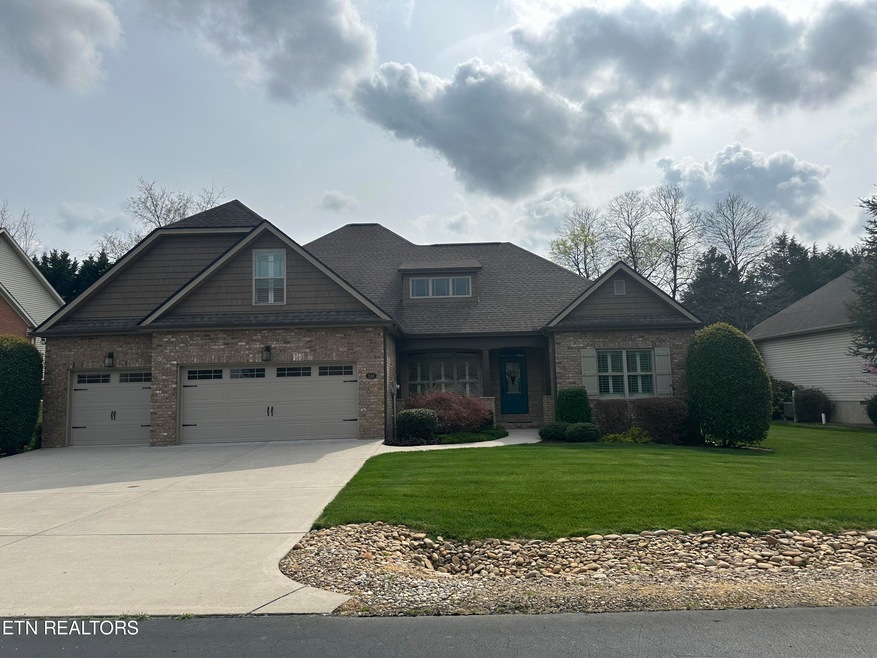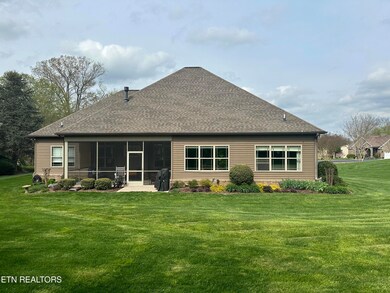
248 Tommotley Dr Loudon, TN 37774
Tellico Village NeighborhoodHighlights
- Boat Ramp
- View of Trees or Woods
- Clubhouse
- Golf Course Community
- Community Lake
- Wooded Lot
About This Home
As of May 2024Location, Location, Location! This beautiful Cook Bros. home is located in a wonderful part of Tellico Village, just across the street from Tanasi Golf Course. You're a Golf Cart ride away from both the upcoming new Restaurant/Club House in Tanasi, plus near they're marina. This home was built in 2014, but the home shows like it was just built! New Stainless GE Convection Microwave, plus the Refrigerator, Stove/Oven are GE. Updated painted Kitchen and Cabinets, Pantry, separate Dining Room and Breakfast area. The Master Bath has His & Hers Closets, with a oversize shower. All the bedrooms closets have the updated closet organizers. Upper Level offers a 410 Sq.Ft finished Bonus with a oversize 1/2 Bath and Closet. The back screen porch offers a very peaceful setting watching the birds play. The 3 car garage with one stall used as a workshop. This home sits on a level .36 of an acre with a very private backyard.
Sq. Ft is approximate, buyers to verify!
Home Details
Home Type
- Single Family
Est. Annual Taxes
- $1,604
Year Built
- Built in 2014
Lot Details
- 0.36 Acre Lot
- Level Lot
- Irregular Lot
- Rain Sensor Irrigation System
- Wooded Lot
HOA Fees
- $176 Monthly HOA Fees
Parking
- 3 Car Attached Garage
- Parking Available
- Garage Door Opener
Property Views
- Woods
- Countryside Views
- Forest
Home Design
- Traditional Architecture
- Brick Exterior Construction
- Slab Foundation
- Stone Siding
- Vinyl Siding
Interior Spaces
- 2,584 Sq Ft Home
- Wired For Data
- Tray Ceiling
- Cathedral Ceiling
- Ceiling Fan
- Gas Log Fireplace
- ENERGY STAR Qualified Windows
- Vinyl Clad Windows
- Insulated Windows
- Family Room
- Breakfast Room
- Formal Dining Room
- Bonus Room
- Workshop
- Screened Porch
- Storage
- Fire and Smoke Detector
Kitchen
- Self-Cleaning Oven
- Microwave
- Dishwasher
- Kitchen Island
- Disposal
Flooring
- Wood
- Carpet
- Tile
Bedrooms and Bathrooms
- 3 Bedrooms
- Primary Bedroom on Main
- Split Bedroom Floorplan
- Walk-In Closet
- Walk-in Shower
Laundry
- Laundry Room
- Washer and Dryer Hookup
Outdoor Features
- Patio
Utilities
- Zoned Heating and Cooling System
- Heat Pump System
Listing and Financial Details
- Assessor Parcel Number 042L B 014.00
- Tax Block 2
Community Details
Overview
- Association fees include fire protection, some amenities
- Tommotley Greens Subdivision
- Mandatory home owners association
- Community Lake
Amenities
- Picnic Area
- Clubhouse
Recreation
- Boat Ramp
- Boat Dock
- Golf Course Community
- Tennis Courts
- Recreation Facilities
- Community Playground
- Community Pool
- Putting Green
Map
Home Values in the Area
Average Home Value in this Area
Property History
| Date | Event | Price | Change | Sq Ft Price |
|---|---|---|---|---|
| 05/17/2024 05/17/24 | Sold | $669,500 | -1.5% | $259 / Sq Ft |
| 04/03/2024 04/03/24 | Pending | -- | -- | -- |
| 04/02/2024 04/02/24 | Price Changed | $679,900 | -12.8% | $263 / Sq Ft |
| 04/02/2024 04/02/24 | For Sale | $779,900 | +121.6% | $302 / Sq Ft |
| 06/09/2014 06/09/14 | Sold | $352,000 | -- | $162 / Sq Ft |
Tax History
| Year | Tax Paid | Tax Assessment Tax Assessment Total Assessment is a certain percentage of the fair market value that is determined by local assessors to be the total taxable value of land and additions on the property. | Land | Improvement |
|---|---|---|---|---|
| 2023 | $1,604 | $105,675 | $0 | $0 |
| 2022 | $1,604 | $105,675 | $11,250 | $94,425 |
| 2021 | $1,604 | $105,675 | $11,250 | $94,425 |
| 2020 | $1,589 | $105,675 | $11,250 | $94,425 |
| 2019 | $1,589 | $88,100 | $10,000 | $78,100 |
| 2018 | $1,589 | $88,100 | $10,000 | $78,100 |
| 2017 | $1,589 | $88,100 | $10,000 | $78,100 |
| 2016 | $1,625 | $87,425 | $12,500 | $74,925 |
| 2015 | $1,625 | $87,425 | $12,500 | $74,925 |
| 2014 | $1,625 | $87,425 | $12,500 | $74,925 |
Mortgage History
| Date | Status | Loan Amount | Loan Type |
|---|---|---|---|
| Open | $160,000 | Credit Line Revolving | |
| Previous Owner | $76,055 | New Conventional |
Deed History
| Date | Type | Sale Price | Title Company |
|---|---|---|---|
| Warranty Deed | $669,500 | Premier Title Group | |
| Interfamily Deed Transfer | -- | Southeastern Ttl & Abstract | |
| Warranty Deed | $353,080 | -- | |
| Warranty Deed | $25,750 | -- | |
| Warranty Deed | $11,000 | -- |
Similar Homes in Loudon, TN
Source: East Tennessee REALTORS® MLS
MLS Number: 1257803
APN: 042L-B-014.00
- 124 Santee Way
- 131 Tommotley Dr
- 108 Tommotley Dr
- 137 Kenosha Ln
- 401 Wewoka Cir
- 129 Cayuga Dr
- 211 Tahlequah Dr
- 5220 Old Club Rd
- 122 Vinita Ln
- 108 Vinita Way
- 301 Seminole
- 108 Waynoka Ln
- 106 Tecumseh Ln
- 110 Seminole Ln
- 443 Tanasi Way
- 378 Sedge Ln
- 444 Sedge Ln
- 216 Erick Ln
- 204 Coyatee Ct
- 304 Tecumseh Place

