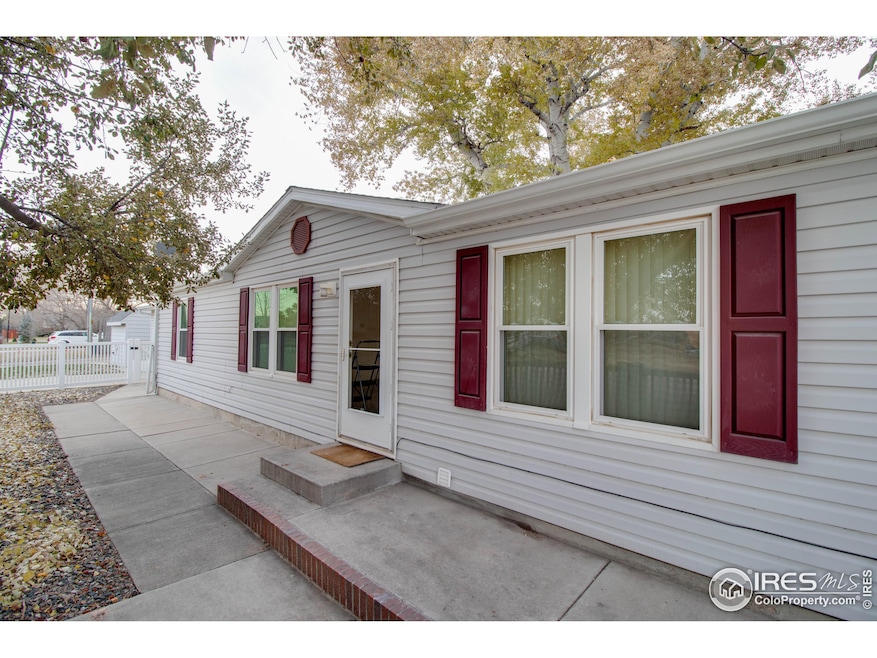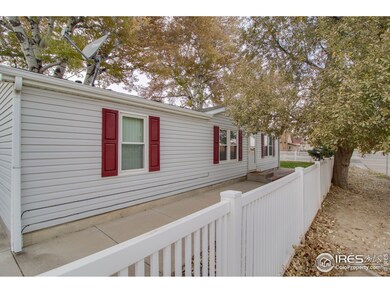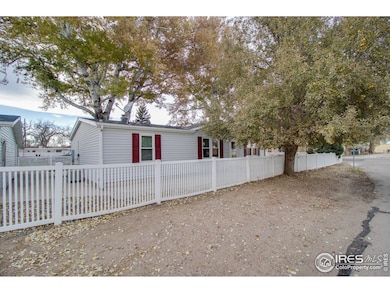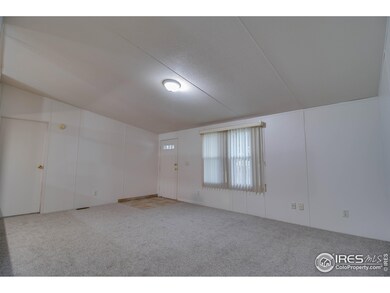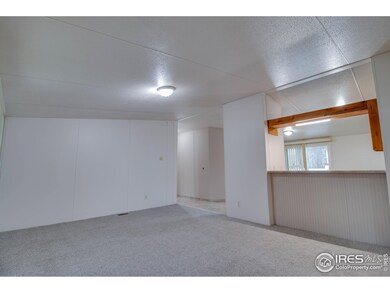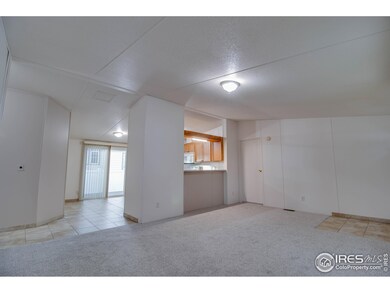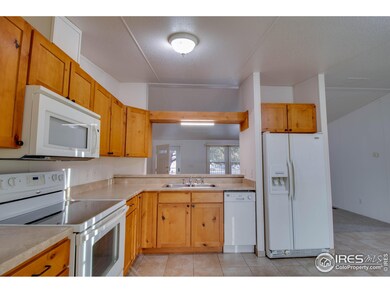248 W 4th Ave Severance, CO 80615
Highlights
- No HOA
- Oversized Parking
- Walk-In Closet
- 1 Car Detached Garage
- Eat-In Kitchen
- Patio
About This Home
As of December 2024Charming corner-lot home in the heart of Severance! This 3-bedroom, 2-bathroom ranch boasts mature landscaping and low-maintenance siding for easy upkeep. The property features a detached garage, a spacious storage shed, and plenty of additional storage options. Inside, enjoy the updates of fresh paint, new carpet, and energy-efficient Champion windows. All appliances are included, making this home move-in ready. Conveniently located near parks, schools, and local amenities, this is the perfect blend of comfort and convenience. Don't miss out on this gem!
Last Buyer's Agent
Non-IRES Agent
Non-IRES
Home Details
Home Type
- Single Family
Est. Annual Taxes
- $601
Year Built
- Built in 2000
Lot Details
- 5,600 Sq Ft Lot
- Fenced
Parking
- 1 Car Detached Garage
- Oversized Parking
Home Design
- Wood Frame Construction
- Composition Roof
Interior Spaces
- 1,188 Sq Ft Home
- 1-Story Property
Kitchen
- Eat-In Kitchen
- Electric Oven or Range
- Microwave
- Dishwasher
Flooring
- Carpet
- Vinyl
Bedrooms and Bathrooms
- 3 Bedrooms
- Walk-In Closet
- 2 Full Bathrooms
Laundry
- Laundry on main level
- Dryer
- Washer
Outdoor Features
- Patio
- Outdoor Storage
Schools
- Range View Elementary School
- Severance Middle School
- Severance High School
Utilities
- Forced Air Heating and Cooling System
Community Details
- No Home Owners Association
- Franklins Add Subdivision
Listing and Financial Details
- Assessor Parcel Number R1392186
Map
Home Values in the Area
Average Home Value in this Area
Property History
| Date | Event | Price | Change | Sq Ft Price |
|---|---|---|---|---|
| 12/31/2024 12/31/24 | Sold | $328,500 | -0.5% | $277 / Sq Ft |
| 11/27/2024 11/27/24 | For Sale | $330,000 | -- | $278 / Sq Ft |
Tax History
| Year | Tax Paid | Tax Assessment Tax Assessment Total Assessment is a certain percentage of the fair market value that is determined by local assessors to be the total taxable value of land and additions on the property. | Land | Improvement |
|---|---|---|---|---|
| 2024 | $600 | $17,190 | $4,500 | $12,690 |
| 2023 | $600 | $17,360 | $4,550 | $12,810 |
| 2022 | $788 | $15,020 | $1,950 | $13,070 |
| 2021 | $735 | $15,450 | $2,000 | $13,450 |
| 2020 | $586 | $13,520 | $1,490 | $12,030 |
| 2019 | $581 | $13,520 | $1,490 | $12,030 |
| 2018 | $384 | $8,430 | $1,030 | $7,400 |
| 2017 | $406 | $8,430 | $1,030 | $7,400 |
| 2016 | $886 | $9,300 | $1,140 | $8,160 |
| 2015 | $824 | $9,300 | $1,140 | $8,160 |
| 2014 | $555 | $5,870 | $1,000 | $4,870 |
Mortgage History
| Date | Status | Loan Amount | Loan Type |
|---|---|---|---|
| Open | $322,549 | FHA | |
| Closed | $322,549 | FHA | |
| Previous Owner | $0 | New Conventional |
Deed History
| Date | Type | Sale Price | Title Company |
|---|---|---|---|
| Special Warranty Deed | $328,500 | None Listed On Document | |
| Special Warranty Deed | $328,500 | None Listed On Document | |
| Warranty Deed | $6,000 | -- | |
| Deed | -- | -- |
Source: IRES MLS
MLS Number: 1022786
APN: R1392186
- 142 Hidden Lake Dr
- 329 Jay Ave
- 243 Gwyneth Lake Dr
- 506 Vivian St
- 345 Central Ave
- 516 Broadview Dr
- 536 2nd St
- 164 Haymaker Ln
- 516 Buckrake St
- 611 Sawyers Pond Dr
- 615 Sawyers Pond Dr
- 704 Lake Emerson Rd
- 815 Cliffrose Way
- 475 3rd St
- 827 Elias Tarn Dr
- 481 3rd St
- 829 Elias Tarn Dr
- 253 Timber Ridge Ct
- 352 Tailholt Ave
- 354 Tailholt Ave
