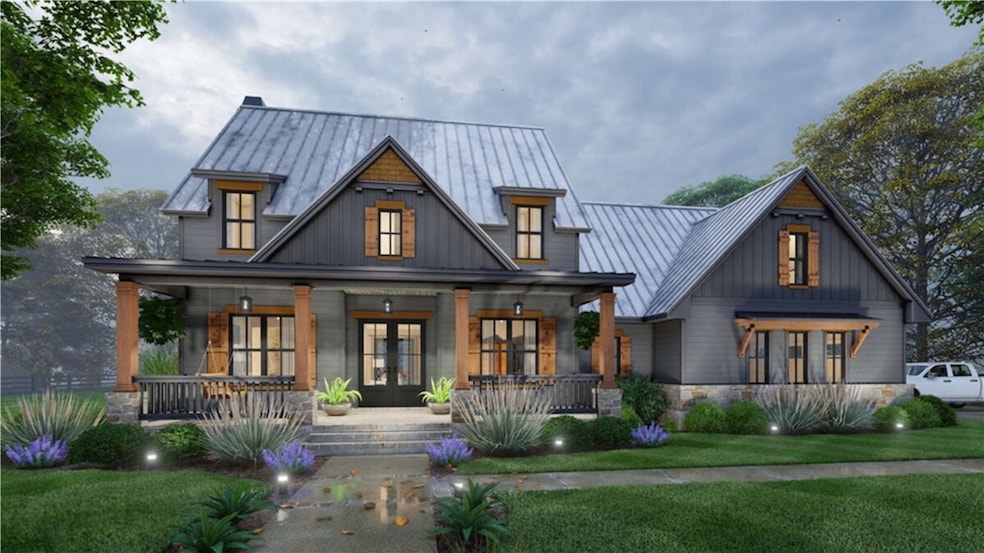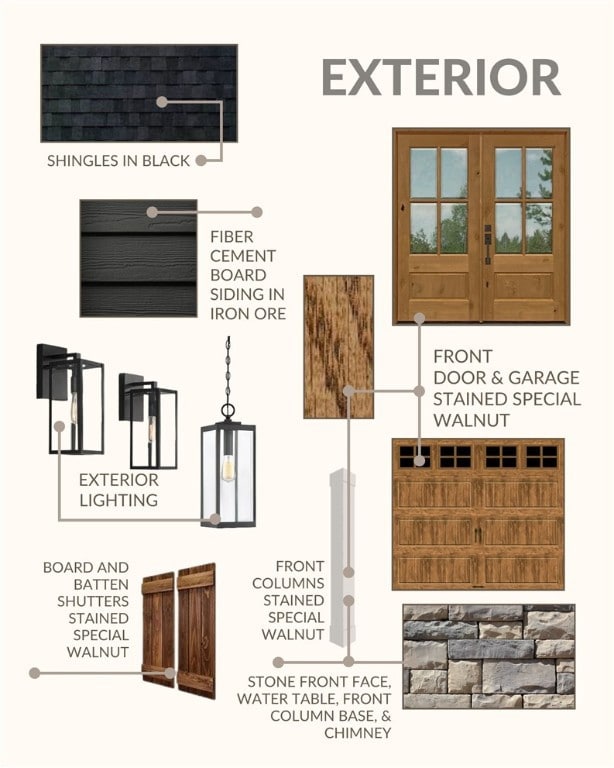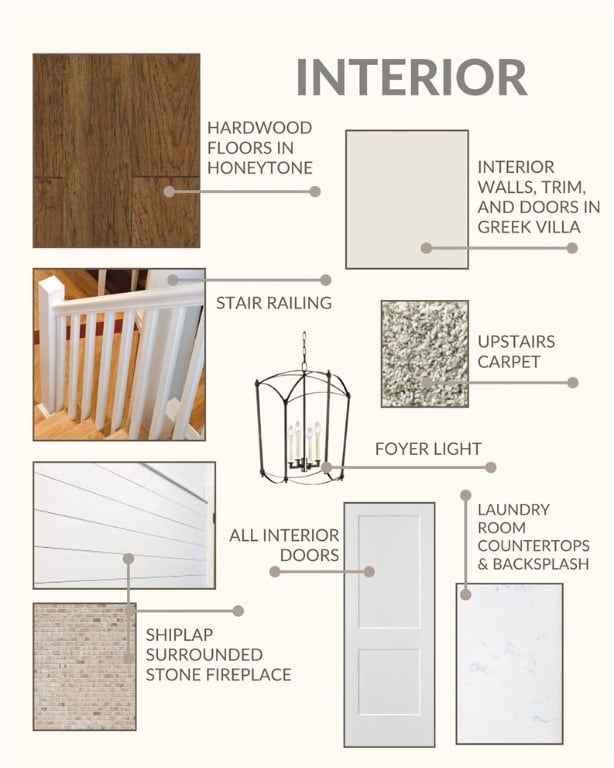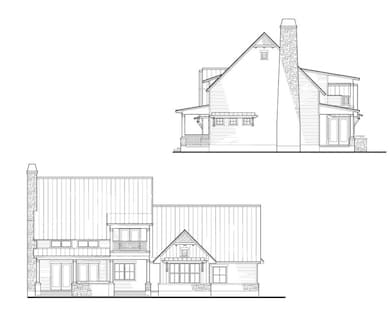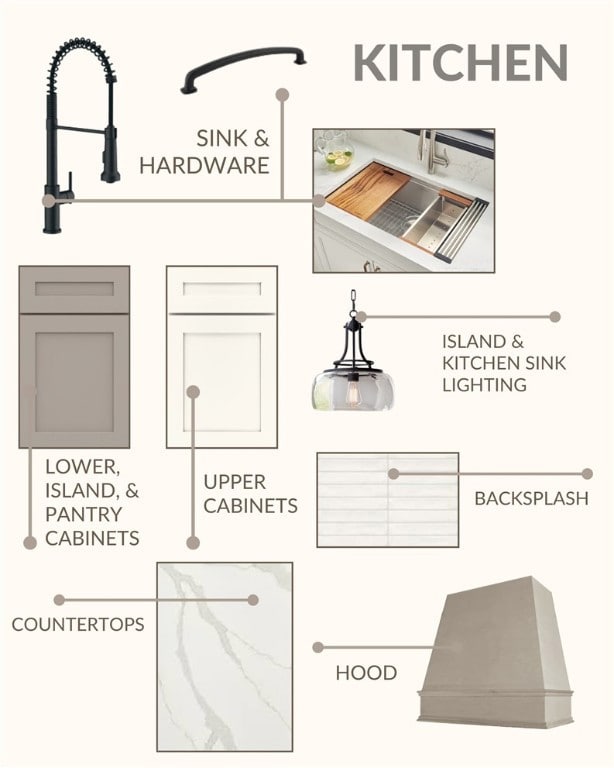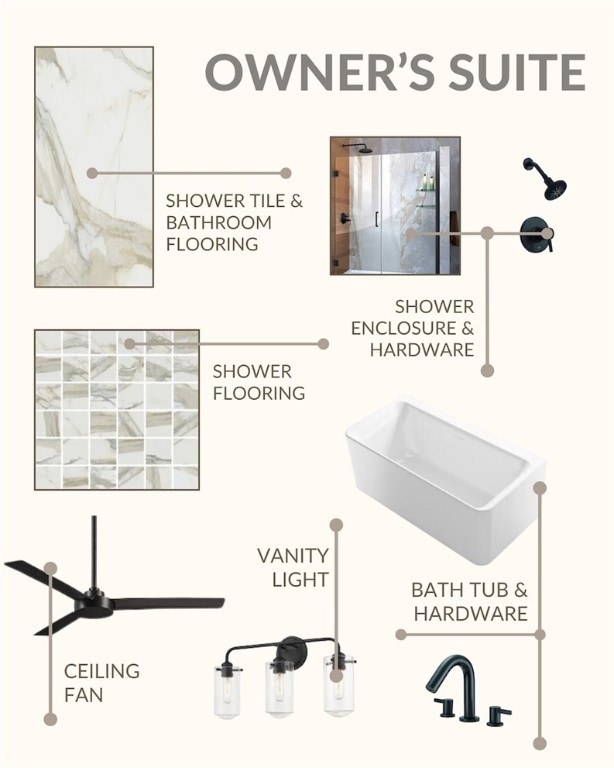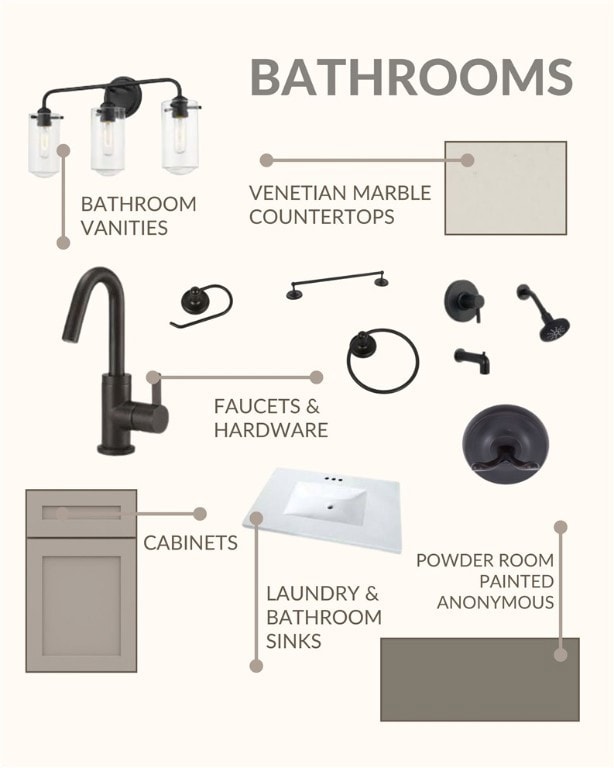
248 W Old Pendleton Rd Central, SC 29630
Central NeighborhoodEstimated payment $4,901/month
Highlights
- Craftsman Architecture
- Wood Flooring
- Loft
- R.C. Edwards Middle School Rated A-
- Main Floor Bedroom
- Quartz Countertops
About This Home
Introducing The Jefferson – where modern farmhouse meets elevated living. This 4-bedroom, 3.5-bathroom beauty, combines timeless style with exceptional quality. Sitting on a spacious 0.91-acre estate lot in The Oaks at Triple Creek Farms in Central, SC, this location offers a perfect combination of privacy and convenience, just minutes from Clemson University. The inviting front porch leads into a spacious, open-concept layout that seamlessly connects the formal dining room, study, and great room. The cozy fireplace in the great room sets the tone for warm gatherings, while the double atrium door leads to the expansive rear porch, turning outdoor living into an extension of your home. Whether you're hosting a gathering or relaxing after a long day, the outdoor spaces provide plenty of room for your enjoyment. The epicurean kitchen is designed with both style and function in mind, featuring a large island for seating, a stainless-steel appliance package, and a very well laid out, roomy pantry. The main-floor owner's suite offers a vaulted ceiling, private access to the rear covered porch, dual walk-in closets, and an attentively designed bathroom with separate tub, gorgeous tile shower, dual vanities, plus a private water closet. Upstairs, you'll find three additional bedrooms and a loft area—perfect for a game room, media room, or just a quiet escape – and a balcony with a view. Two full bathrooms are also located on the second floor, along with ample storage opportunities to keep everything organized. Be the first to own the Focus Construction built Jefferson and experience our superior craftsmanship with upscale finishes in the perfect setting. It’s the farmhouse of your dreams – only better.
Home Details
Home Type
- Single Family
Year Built
- Built in 2025
HOA Fees
- $20 Monthly HOA Fees
Parking
- 2 Car Attached Garage
- Garage Door Opener
- Driveway
Home Design
- Craftsman Architecture
- Farmhouse Style Home
- Slab Foundation
- Metal Roof
- Cement Siding
Interior Spaces
- 2,900 Sq Ft Home
- 2-Story Property
- Central Vacuum
- Smooth Ceilings
- Ceiling Fan
- Gas Log Fireplace
- Vinyl Clad Windows
- French Doors
- Home Office
- Loft
- Laundry Room
Kitchen
- Dishwasher
- Quartz Countertops
- Disposal
Flooring
- Wood
- Carpet
- Tile
Bedrooms and Bathrooms
- 4 Bedrooms
- Main Floor Bedroom
- Walk-In Closet
- Bathroom on Main Level
- Dual Sinks
- Garden Bath
- Separate Shower
Outdoor Features
- Balcony
- Front Porch
Schools
- Central Elementary School
- R.C. Edwards Middle School
- D.W. Daniel High School
Utilities
- Cooling Available
- Heating Available
- Septic Tank
Additional Features
- Low Threshold Shower
- 0.91 Acre Lot
- Outside City Limits
Community Details
- Built by Focus Construction
- The Oaks At Triple Creek Farm Subdivision
Listing and Financial Details
- Tax Lot 3G
- Assessor Parcel Number 4064-00-88-1902
Map
Home Values in the Area
Average Home Value in this Area
Property History
| Date | Event | Price | Change | Sq Ft Price |
|---|---|---|---|---|
| 03/03/2025 03/03/25 | For Sale | $742,875 | -- | $256 / Sq Ft |
Similar Homes in Central, SC
Source: Western Upstate Multiple Listing Service
MLS Number: 20284104
- 159 Somerset Ln Unit LLV 67 Durham B
- 159 Somerset Ln Unit Homesite 67 Durham
- 145 Somerset Ln Unit Homesite 74 Crestwin
- 103 Maverick Trail
- 103 Maverick Trail
- 103 Maverick Trail
- 103 Maverick Trail
- 103 Maverick Trail
- 107 Penrose Cir
- 153 Somerset Ln
- 147 Somerset Ln Unit LLV 73 Westbury A
- 153 Somerset Ln Unit LLV 70 Dorchester E
- 111 Penrose Cir Unit Homesite 52 Dorchest
- 113 Penrose Cir Unit Homesite 51 Durham
- 171 Somerset Ln Unit Homesite 61 Dover B
- 147 Somerset Ln Unit Homesite 73 Westbury
- 175 Somerset Ln Unit Homesite 60 Crestwin
- 111 Penrose Cir Unit LLV 52-Dorchester B
- 113 Penrose Cir Unit LLV 51 Durham D
- 127 Old Shirley Rd
