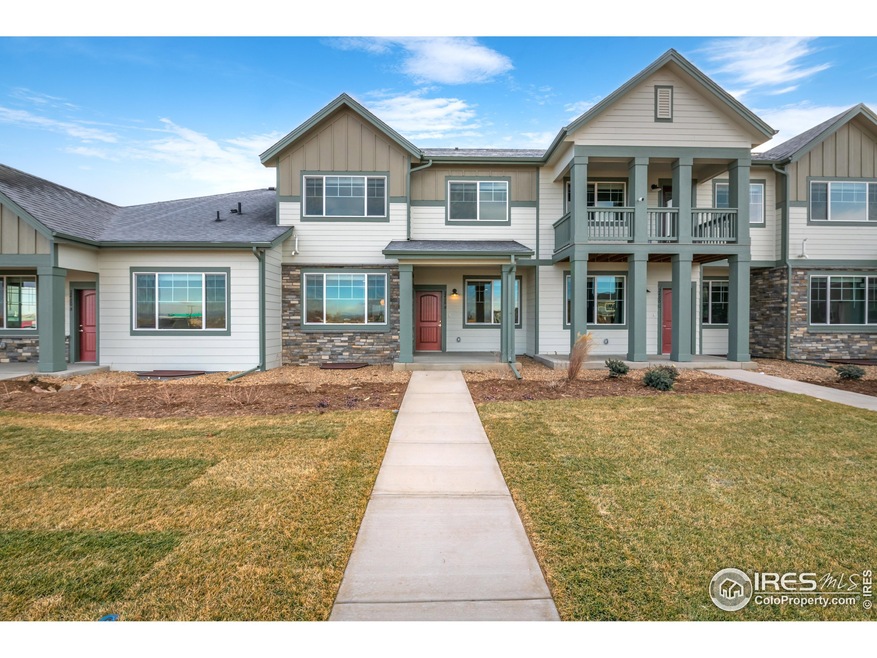
2480 Brookstone Dr Unit B Milliken, CO 80543
Highlights
- New Construction
- 2 Car Attached Garage
- Walk-In Closet
- Open Floorplan
- Eat-In Kitchen
- Air Conditioning
About This Home
As of March 2025This beautiful lock-and-leave townhome boasts a bright, open floor plan with high-end finishes throughout, including quartz countertops, stainless steel appliances, custom-tiled backsplash, and laminate wood floors. The spacious primary bedroom is a sanctuary in itself, complete with an en suite bathroom featuring a fully tiled walk-in shower. For your convenience, the upper level houses the laundry, making chores a breeze. The Jade offers three bedrooms and two and a half bathrooms upstairs, along with a finished basement that includes a versatile recreation room. The oversized 2-car attached garage adds to the home's convenience. All kitchen appliances and window coverings are included, adding to the ease of move-in. With exterior maintenance managed by the HOA, you can enjoy your time without the burden of outdoor chores, embracing a lock-and-leave lifestyle.
Townhouse Details
Home Type
- Townhome
Est. Annual Taxes
- $547
Year Built
- Built in 2024 | New Construction
HOA Fees
- $275 Monthly HOA Fees
Parking
- 2 Car Attached Garage
- Garage Door Opener
Home Design
- Wood Frame Construction
- Composition Roof
Interior Spaces
- 2,093 Sq Ft Home
- 2-Story Property
- Open Floorplan
- Ceiling Fan
- Basement Fills Entire Space Under The House
Kitchen
- Eat-In Kitchen
- Electric Oven or Range
- Microwave
- Dishwasher
- Kitchen Island
- Disposal
Flooring
- Carpet
- Laminate
Bedrooms and Bathrooms
- 3 Bedrooms
- Walk-In Closet
Laundry
- Laundry on upper level
- Washer and Dryer Hookup
Schools
- Milliken Elementary And Middle School
- Roosevelt High School
Utilities
- Air Conditioning
- Forced Air Heating System
Community Details
- Association fees include common amenities, snow removal, ground maintenance, management, utilities, hazard insurance
- Built by Windmill Homes
- Brookstone Townhomes Subdivision
Listing and Financial Details
- Assessor Parcel Number R8960025
Map
Home Values in the Area
Average Home Value in this Area
Property History
| Date | Event | Price | Change | Sq Ft Price |
|---|---|---|---|---|
| 03/21/2025 03/21/25 | Sold | $390,000 | -2.3% | $186 / Sq Ft |
| 01/20/2025 01/20/25 | Price Changed | $399,000 | -2.7% | $191 / Sq Ft |
| 09/05/2024 09/05/24 | For Sale | $410,000 | -- | $196 / Sq Ft |
Tax History
| Year | Tax Paid | Tax Assessment Tax Assessment Total Assessment is a certain percentage of the fair market value that is determined by local assessors to be the total taxable value of land and additions on the property. | Land | Improvement |
|---|---|---|---|---|
| 2024 | $547 | $6,870 | $6,870 | -- |
| 2023 | $547 | $3,680 | $3,680 | $0 |
| 2022 | $30 | $180 | $180 | $0 |
| 2021 | $31 | $180 | $180 | $0 |
| 2020 | $24 | $140 | $140 | $0 |
| 2019 | $64 | $450 | $450 | $0 |
Mortgage History
| Date | Status | Loan Amount | Loan Type |
|---|---|---|---|
| Open | $382,936 | FHA |
Deed History
| Date | Type | Sale Price | Title Company |
|---|---|---|---|
| Special Warranty Deed | $390,000 | Htc (Heritage Title) | |
| Quit Claim Deed | $3,640,000 | None Listed On Document |
Similar Homes in Milliken, CO
Source: IRES MLS
MLS Number: 1018045
APN: R8960025
- 2480 Brookstone Dr Unit C
- 2460 Brookstone Dr Unit E
- 2460 Brookstone Dr Unit D
- 2460 Brookstone Dr Unit C
- 2460 Brookstone Dr Unit B
- 2460 Brookstone Dr Unit A
- 2500 Brookstone Dr Unit B
- 2481 Stage Coach Dr Unit B
- 2532 Stage Coach Dr
- 2621 Stage Coach Dr Unit A
- 2013 Village Dr
- 870 Village Dr
- 707 S Prairie Dr
- 922 Settlers Dr
- 845 Pioneer Dr
- 914 Pioneer Dr
- 729 S Depot Dr
- 848 Depot Dr
- 882 Carriage Dr
- 872 S Carriage Dr





