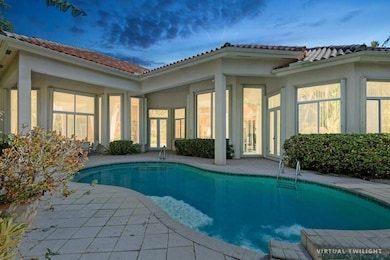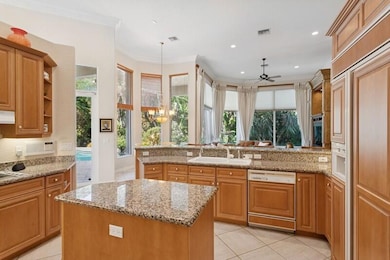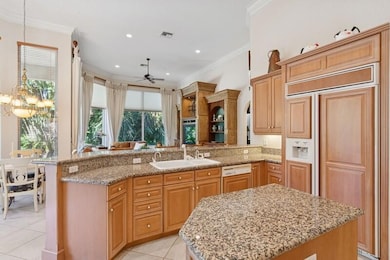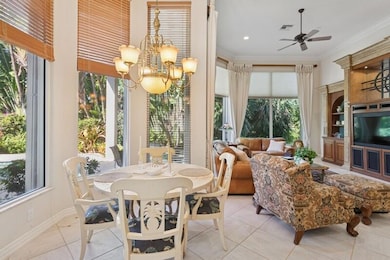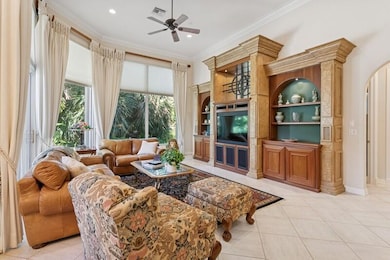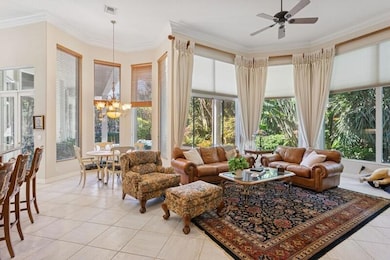
2480 Whispering Oaks Ln Delray Beach, FL 33445
Estimated payment $10,503/month
Highlights
- Free Form Pool
- Gated Community
- Jettted Tub and Separate Shower in Primary Bathroom
- Spanish River Community High School Rated A+
- Garden View
- Mediterranean Architecture
About This Home
Rarely available opportunity to own on Intimate Private Street of 8 homes in Gated community of Whispering Oaks. No Equity Fees and Low Hoa! Meticulously maintained 1-story, 4 Bedroom + Office/Library, 3.1 Bath Pool Home with 3-Car Garage. Custom builder model designed with entertainment and privacy in mind. Luxury finishes include Tile flooring, 14' ceilings, crown moldings, formal dining area, large formal living with wet bar ideal for entertaining. Open concept kitchen features granite countertops, custom wood cabinets, walk-in pantry and bar area. Enjoy Eat-in Kitchen area overlooking lush landscaping and private pool area. Generous family room living area features built-in cabinets and large picture windows.
Open House Schedule
-
Saturday, April 26, 202511:00 am to 1:00 pm4/26/2025 11:00:00 AM +00:004/26/2025 1:00:00 PM +00:00Call for Gate AccessAdd to Calendar
-
Sunday, April 27, 202512:00 to 2:00 pm4/27/2025 12:00:00 PM +00:004/27/2025 2:00:00 PM +00:00Call for Gate AccessAdd to Calendar
Home Details
Home Type
- Single Family
Est. Annual Taxes
- $13,197
Year Built
- Built in 1996
Lot Details
- 0.31 Acre Lot
- Fenced
- Sprinkler System
- Property is zoned R-1-AA
HOA Fees
- $350 Monthly HOA Fees
Parking
- 3 Car Attached Garage
- Garage Door Opener
- Driveway
Property Views
- Garden
- Pool
Home Design
- Mediterranean Architecture
- Spanish Tile Roof
- Tile Roof
Interior Spaces
- 3,332 Sq Ft Home
- 1-Story Property
- Central Vacuum
- Furnished or left unfurnished upon request
- Built-In Features
- Bar
- High Ceiling
- Ceiling Fan
- Blinds
- Arched Windows
- French Doors
- Entrance Foyer
- Family Room
- Formal Dining Room
- Den
- Attic
Kitchen
- Eat-In Kitchen
- Breakfast Bar
- Built-In Oven
- Cooktop
- Microwave
- Dishwasher
- Disposal
Flooring
- Carpet
- Tile
Bedrooms and Bathrooms
- 4 Bedrooms
- Split Bedroom Floorplan
- Closet Cabinetry
- Walk-In Closet
- Bidet
- Dual Sinks
- Jettted Tub and Separate Shower in Primary Bathroom
Laundry
- Laundry Room
- Dryer
- Washer
- Laundry Tub
Home Security
- Home Security System
- Security Gate
- Intercom
- Fire and Smoke Detector
Outdoor Features
- Free Form Pool
- Patio
Schools
- Opa Locka Elementary School
- Omni Middle School
- Spanish River Community High School
Utilities
- Central Heating and Cooling System
- Electric Water Heater
- Cable TV Available
Listing and Financial Details
- Security Deposit $1,050
- Assessor Parcel Number 12434630360000050
- Seller Considering Concessions
Community Details
Overview
- Association fees include common areas, security
- Whispering Oaks Subdivision
Security
- Gated Community
Map
Home Values in the Area
Average Home Value in this Area
Tax History
| Year | Tax Paid | Tax Assessment Tax Assessment Total Assessment is a certain percentage of the fair market value that is determined by local assessors to be the total taxable value of land and additions on the property. | Land | Improvement |
|---|---|---|---|---|
| 2024 | $13,197 | $746,250 | -- | -- |
| 2023 | $13,269 | $724,515 | $0 | $0 |
| 2022 | $13,141 | $703,413 | $0 | $0 |
| 2021 | $13,188 | $682,925 | $0 | $0 |
| 2020 | $13,108 | $673,496 | $189,000 | $484,496 |
| 2019 | $13,168 | $668,780 | $178,500 | $490,280 |
| 2018 | $13,098 | $679,570 | $0 | $0 |
| 2017 | $13,069 | $665,593 | $0 | $0 |
| 2016 | $13,151 | $651,903 | $0 | $0 |
| 2015 | $13,503 | $647,371 | $0 | $0 |
| 2014 | $13,594 | $642,233 | $0 | $0 |
Property History
| Date | Event | Price | Change | Sq Ft Price |
|---|---|---|---|---|
| 03/24/2025 03/24/25 | For Sale | $1,625,000 | -- | $488 / Sq Ft |
Deed History
| Date | Type | Sale Price | Title Company |
|---|---|---|---|
| Interfamily Deed Transfer | -- | Attorney | |
| Warranty Deed | $730,000 | -- | |
| Warranty Deed | $486,000 | -- |
Mortgage History
| Date | Status | Loan Amount | Loan Type |
|---|---|---|---|
| Previous Owner | $160,000 | New Conventional |
Similar Homes in the area
Source: BeachesMLS
MLS Number: R11074202
APN: 12-43-46-30-36-000-0050
- 2360 SW 22nd Ave Unit 418
- 2320 SW 22nd Ave Unit 211
- 2320 SW 22nd Ave Unit 212
- 2400 SW 22nd Ave Unit 516
- 2400 SW 22nd Ave Unit 512
- 2340 SW 22nd Ave Unit 305
- 2300 SW 22nd Ave Unit 110
- 2660 SW 22nd Ave Unit 1210
- 2660 SW 22nd Ave Unit 1215
- 2440 SW 22nd Ave Unit 715
- 2720 SW 22nd Ave Unit 1507
- 2600 SW 22nd Ave Unit 907
- 2951 San Remo Way
- 2320 Germantown Rd Unit 102
- 1850 Homewood Blvd Unit 5140
- 2335 SW 22nd Ave Unit 1040
- 2445 SW Sw 22nd Ave Unit 101
- 2300 Germantown Rd Unit 103
- 2840 SW 22nd Ave Unit 3060
- 2800 SW 22nd Ave Unit 1060

