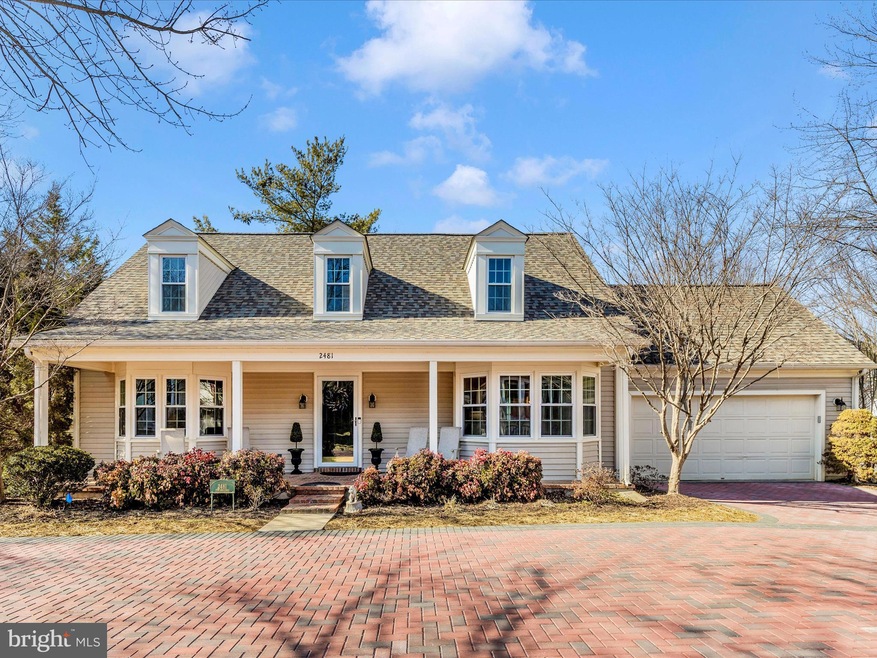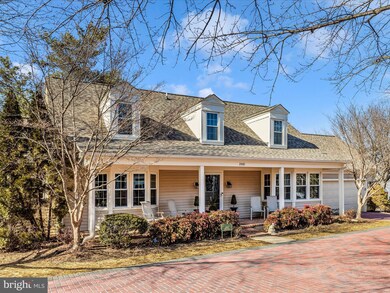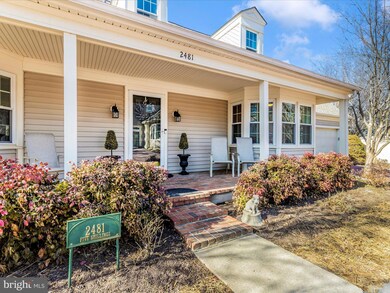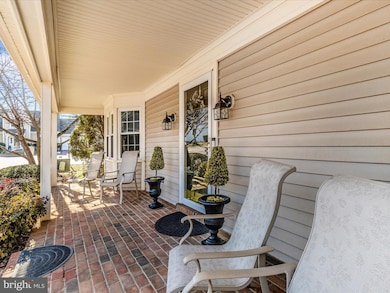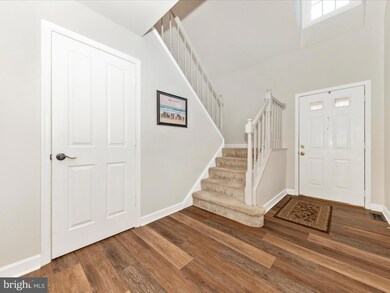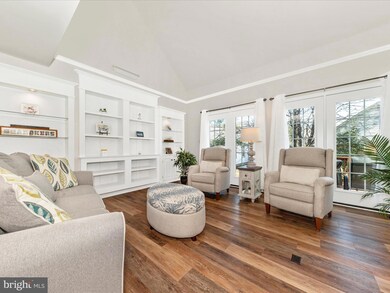
2481 Five Shillings Rd Frederick, MD 21701
Wormans Mill NeighborhoodHighlights
- Fitness Center
- Cape Cod Architecture
- Deck
- Walkersville High School Rated A-
- Clubhouse
- 3-minute walk to Worman's Mill Village Square
About This Home
As of March 2025Beautiful cape cod on a courtyard on one of the prettiest streets in Worman's Mill! First floor primary suite, 2-story living room with custom built-in cabinetry and shelving. Lovely dining room, updated kitchen with granite countertops, stainless appliances and bright breakfast room. French doors lead to a large sunny family room with gas fireplace and access to the deck. Two large bedrooms and full bath upstairs. Storage room and utilities in the basement. NEW since 2021 includes roof, gutter guards, windows, luxury vinyl flooring, primary shower, washer/dryer, dryer vent, refrigerator and microwave. New paint, window coverings, ceiling fans and a thermostatic whole house air filter to help allergy sufferers. Large 2-car garage. Walk to The Village at Worman's Mill for music at the Gazebo on the weekends (seasonal) great restaurants, and retail stores. Pools and clubhouse with library and exercise rooms are within walking distance. Shows beautifully!
Home Details
Home Type
- Single Family
Est. Annual Taxes
- $7,515
Year Built
- Built in 1994
Lot Details
- 3,908 Sq Ft Lot
- Property is in excellent condition
- Property is zoned PND
HOA Fees
- $301 Monthly HOA Fees
Parking
- 2 Car Attached Garage
- Parking Storage or Cabinetry
- Front Facing Garage
- Garage Door Opener
Home Design
- Cape Cod Architecture
- Colonial Architecture
- Traditional Architecture
- Cottage
- Bump-Outs
- Composition Roof
- Vinyl Siding
Interior Spaces
- 2,277 Sq Ft Home
- Property has 3 Levels
- Chair Railings
- Crown Molding
- Ceiling Fan
- Recessed Lighting
- 1 Fireplace
- Double Pane Windows
- Bay Window
- Window Screens
- French Doors
- Insulated Doors
- Family Room Overlook on Second Floor
- Living Room
- Formal Dining Room
- Courtyard Views
- Storm Doors
Kitchen
- Eat-In Kitchen
- Gas Oven or Range
- Built-In Microwave
- Dishwasher
- Stainless Steel Appliances
- Disposal
Flooring
- Carpet
- Ceramic Tile
- Luxury Vinyl Plank Tile
Bedrooms and Bathrooms
- En-Suite Primary Bedroom
- En-Suite Bathroom
- Walk-In Closet
- Soaking Tub
Laundry
- Laundry on main level
- Dryer
- Washer
Basement
- Partial Basement
- Connecting Stairway
- Crawl Space
Outdoor Features
- Deck
- Porch
Schools
- Walkersville Elementary And Middle School
- Walkersville High School
Utilities
- Forced Air Heating and Cooling System
- Underground Utilities
- Electric Water Heater
- Municipal Trash
- Cable TV Available
Listing and Financial Details
- Tax Lot 53
- Assessor Parcel Number 1102183587
Community Details
Overview
- Association fees include common area maintenance, lawn care front, lawn care rear, lawn care side, lawn maintenance, management, pool(s), recreation facility
- Worman's Mill Conservancy HOA
- Built by Wormald
- Wormans Mill Subdivision
- Property Manager
Amenities
- Common Area
- Clubhouse
- Game Room
- Community Center
- Community Library
Recreation
- Tennis Courts
- Community Basketball Court
- Community Playground
- Fitness Center
- Lap or Exercise Community Pool
- Putting Green
- Jogging Path
Map
Home Values in the Area
Average Home Value in this Area
Property History
| Date | Event | Price | Change | Sq Ft Price |
|---|---|---|---|---|
| 03/28/2025 03/28/25 | Sold | $600,000 | +6.2% | $264 / Sq Ft |
| 02/26/2025 02/26/25 | For Sale | $565,000 | +37.8% | $248 / Sq Ft |
| 02/17/2021 02/17/21 | Sold | $410,000 | +5.2% | $180 / Sq Ft |
| 01/29/2021 01/29/21 | For Sale | $389,900 | -- | $171 / Sq Ft |
Tax History
| Year | Tax Paid | Tax Assessment Tax Assessment Total Assessment is a certain percentage of the fair market value that is determined by local assessors to be the total taxable value of land and additions on the property. | Land | Improvement |
|---|---|---|---|---|
| 2024 | $7,532 | $406,167 | $0 | $0 |
| 2023 | $6,590 | $365,133 | $0 | $0 |
| 2022 | $5,839 | $324,100 | $90,400 | $233,700 |
| 2021 | $5,653 | $317,333 | $0 | $0 |
| 2020 | $5,634 | $310,567 | $0 | $0 |
| 2019 | $5,459 | $303,800 | $74,900 | $228,900 |
| 2018 | $5,290 | $296,533 | $0 | $0 |
| 2017 | $5,060 | $303,800 | $0 | $0 |
| 2016 | $5,042 | $282,000 | $0 | $0 |
| 2015 | $5,042 | $279,300 | $0 | $0 |
| 2014 | $5,042 | $276,600 | $0 | $0 |
Mortgage History
| Date | Status | Loan Amount | Loan Type |
|---|---|---|---|
| Previous Owner | $85,000 | Credit Line Revolving | |
| Previous Owner | $125,000 | New Conventional | |
| Previous Owner | $200,000 | Purchase Money Mortgage | |
| Previous Owner | $100,000 | Future Advance Clause Open End Mortgage | |
| Closed | -- | No Value Available |
Deed History
| Date | Type | Sale Price | Title Company |
|---|---|---|---|
| Deed | $600,000 | Rgs Title | |
| Deed | $600,000 | Rgs Title | |
| Deed | $410,000 | None Available | |
| Interfamily Deed Transfer | -- | None Available | |
| Deed | $324,250 | -- | |
| Deed | -- | -- | |
| Deed | -- | -- | |
| Deed | $277,000 | -- | |
| Deed | $230,000 | -- |
About the Listing Agent

The Jim Bass Group has an unmatched list of awards, recognition, and experience.
• We are a #1 resale Real Estate Agent in Frederick County.
• We are the 2023 Best Real Estate Agent/Team Winner awarded by Frederick Magazine.
• We are a Best Real Estate Team Finalist – Frederick News Post Best of the Best.
• We have received the Frederick County Association of Realtors (FCAR) Lifetime Achievement Award.
• We are a Do-Gooder & BeLocal Love Awards Frederick Nominee.
• We are
Jim's Other Listings
Source: Bright MLS
MLS Number: MDFR2059216
APN: 02-183587
- 837 Dunbrooke Ct
- 2639 Bear Den Rd
- 2621 Bear Den Rd
- 7906 Longmeadow Dr
- 7925 Longmeadow Dr
- 2619 S Everly Dr
- 2500 Waterside Dr Unit 306
- 8200 Red Wing Ct
- 2605 Caulfield Ct
- 8247 Waterside Ct
- 1524 Trafalgar Ln
- 952 Jubal Way
- 2606 Mill Race Rd
- 3104 Osprey Way
- 8020 Hollow Reed Ct
- 1442 Trafalgar Ln
- 2550 Island Grove Blvd
- 2617 Island Grove Blvd
- 8207 Blue Heron Dr Unit 3B
- 2530 Island Grove Blvd
