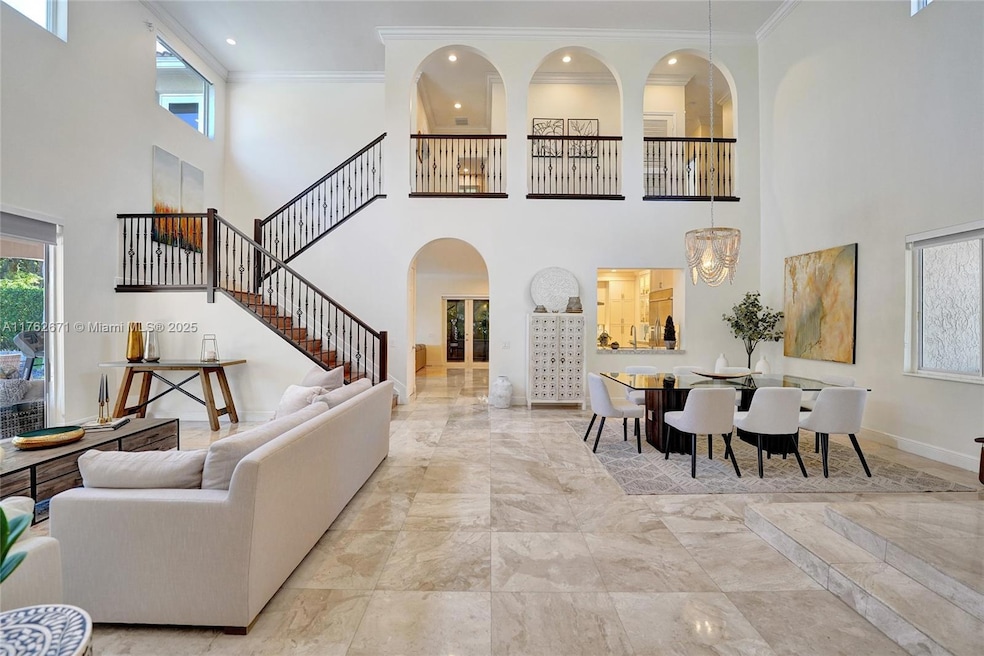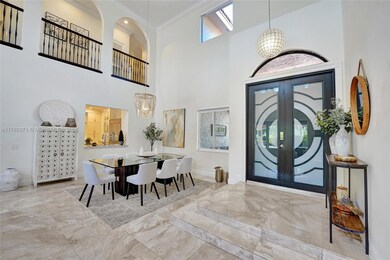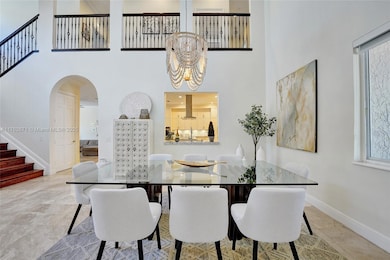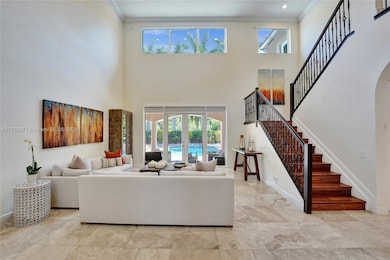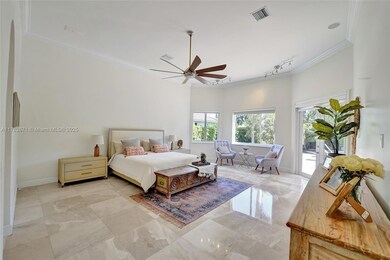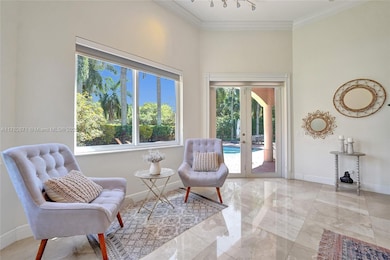
2481 Provence Cir Weston, FL 33327
Weston Hills NeighborhoodEstimated payment $15,966/month
Highlights
- Heated In Ground Pool
- Sitting Area In Primary Bedroom
- Golf Course View
- Gator Run Elementary School Rated A-
- Gated Community
- Vaulted Ceiling
About This Home
Experience luxury in this elegantly renovated golf-front estate in Weston Hills CC. Nestled on private cul-de-sac lot, this 6-bed, 4-bath home offers NEW 2025 ROOF being installed, FULL-IMPACT windows, and lush landscaping. Remodeled contemporary kitchen with grand marble island, custom marble countertops, wine fridge and double ovens. Marble floors flow through first level and new wood flooring upstairs. Primary suite on first floor offers sitting area, marble bath, and adjacent office. Upstairs, spacious playroom opens to private balcony with golf views. Outdoors, enjoy heated saltwater pool, fenced yard, and screened-in side yard. Circular paver driveway leads to 3-car garage, completing this spectacular home. Don’t miss this move-in-ready masterpiece in Weston’s most coveted community!
Home Details
Home Type
- Single Family
Est. Annual Taxes
- $22,233
Year Built
- Built in 1999
Lot Details
- 0.35 Acre Lot
- North Facing Home
- Fenced
- Property is zoned RE
HOA Fees
- $188 Monthly HOA Fees
Parking
- 3 Car Garage
- Automatic Garage Door Opener
- Circular Driveway
- Open Parking
Property Views
- Golf Course
- Pool
Home Design
- Tile Roof
- Concrete Block And Stucco Construction
Interior Spaces
- 4,736 Sq Ft Home
- 2-Story Property
- Vaulted Ceiling
- Ceiling Fan
- Entrance Foyer
- Formal Dining Room
- Den
- High Impact Windows
Kitchen
- Breakfast Area or Nook
- Built-In Oven
- Electric Range
- Dishwasher
- Cooking Island
- Snack Bar or Counter
- Disposal
Flooring
- Marble
- Tile
Bedrooms and Bathrooms
- 6 Bedrooms
- Sitting Area In Primary Bedroom
- Primary Bedroom on Main
- Closet Cabinetry
- Walk-In Closet
- 4 Full Bathrooms
- Dual Sinks
- Roman Tub
- Separate Shower in Primary Bathroom
Laundry
- Laundry in Utility Room
- Dryer
- Washer
- Laundry Tub
Pool
- Heated In Ground Pool
- Auto Pool Cleaner
Outdoor Features
- Patio
- Exterior Lighting
Schools
- Gator Run Elementary School
- Falcon Cove Middle School
- Cypress Bay High School
Utilities
- Central Heating and Cooling System
Listing and Financial Details
- Assessor Parcel Number 503912020190
Community Details
Overview
- Provence,Weston Hills Cc Subdivision
- Mandatory home owners association
- Maintained Community
Security
- Security Service
- Gated Community
Map
Home Values in the Area
Average Home Value in this Area
Tax History
| Year | Tax Paid | Tax Assessment Tax Assessment Total Assessment is a certain percentage of the fair market value that is determined by local assessors to be the total taxable value of land and additions on the property. | Land | Improvement |
|---|---|---|---|---|
| 2025 | $22,233 | $1,189,830 | -- | -- |
| 2024 | $21,755 | $1,156,300 | -- | -- |
| 2023 | $21,755 | $1,122,630 | $0 | $0 |
| 2022 | $20,600 | $1,089,940 | $0 | $0 |
| 2021 | $20,037 | $1,058,200 | $184,610 | $873,590 |
| 2020 | $18,332 | $972,000 | $0 | $0 |
| 2019 | $8,337 | $404,650 | $184,610 | $220,040 |
| 2018 | $8,117 | $404,650 | $184,610 | $220,040 |
| 2017 | $19,105 | $1,078,160 | $0 | $0 |
| 2016 | $19,179 | $1,055,990 | $0 | $0 |
| 2015 | $19,584 | $1,048,650 | $0 | $0 |
| 2014 | $14,571 | $713,000 | $0 | $0 |
| 2013 | -- | $651,420 | $184,610 | $466,810 |
Property History
| Date | Event | Price | Change | Sq Ft Price |
|---|---|---|---|---|
| 03/19/2025 03/19/25 | For Sale | $2,495,000 | +112.3% | $527 / Sq Ft |
| 02/28/2020 02/28/20 | Sold | $1,175,000 | 0.0% | $248 / Sq Ft |
| 12/14/2019 12/14/19 | Price Changed | $1,175,000 | -5.9% | $248 / Sq Ft |
| 09/27/2019 09/27/19 | Price Changed | $1,249,000 | -3.6% | $264 / Sq Ft |
| 09/18/2019 09/18/19 | Price Changed | $1,295,000 | -5.8% | $273 / Sq Ft |
| 08/22/2019 08/22/19 | For Sale | $1,375,000 | +77.4% | $290 / Sq Ft |
| 04/30/2014 04/30/14 | Sold | $775,000 | -8.8% | $181 / Sq Ft |
| 04/05/2013 04/05/13 | Pending | -- | -- | -- |
| 01/26/2013 01/26/13 | Price Changed | $850,000 | -5.6% | $198 / Sq Ft |
| 11/12/2012 11/12/12 | Price Changed | $900,000 | -18.2% | $210 / Sq Ft |
| 09/01/2012 09/01/12 | For Sale | $1,100,000 | -- | $256 / Sq Ft |
Deed History
| Date | Type | Sale Price | Title Company |
|---|---|---|---|
| Warranty Deed | $1,175,000 | Title Guaranty Of South Fl I | |
| Warranty Deed | $775,000 | Attorney | |
| Warranty Deed | $516,900 | -- | |
| Deed | $160,000 | -- |
Mortgage History
| Date | Status | Loan Amount | Loan Type |
|---|---|---|---|
| Open | $1,065,000 | New Conventional | |
| Closed | $1,057,500 | New Conventional | |
| Previous Owner | $620,000 | New Conventional | |
| Previous Owner | $450,000 | Credit Line Revolving | |
| Previous Owner | $900,000 | Unknown | |
| Previous Owner | $431,292 | Stand Alone First | |
| Previous Owner | $400,000 | Credit Line Revolving | |
| Previous Owner | $175,000 | Credit Line Revolving | |
| Previous Owner | $412,800 | New Conventional | |
| Previous Owner | $433,502 | New Conventional |
Similar Homes in the area
Source: MIAMI REALTORS® MLS
MLS Number: A11762671
APN: 50-39-12-02-0190
- 1983 Harbor View Cir
- 2488 Provence Cir
- 2445 Provence Cir
- 1781 Harbor Pointe Cir
- 2458 Provence Ct
- 2485 Poinciana Dr
- 2525 Montclaire Cir
- 1844 Lighthouse Ct
- 2512 Montclaire Cir
- 2486 Poinciana Ct
- 2530 Montclaire Cir
- 1604 Victoria Pointe Ln
- 2269 Quail Roost Dr
- 2257 Quail Roost Dr
- 1633 Victoria Pointe Ln
- 1942 Timberline Rd
- 1955 Timberline Rd
- 1879 Hidden Trail Ln
- 1807 Victoria Pointe Cir
- 1727 Victoria Pointe Cir
