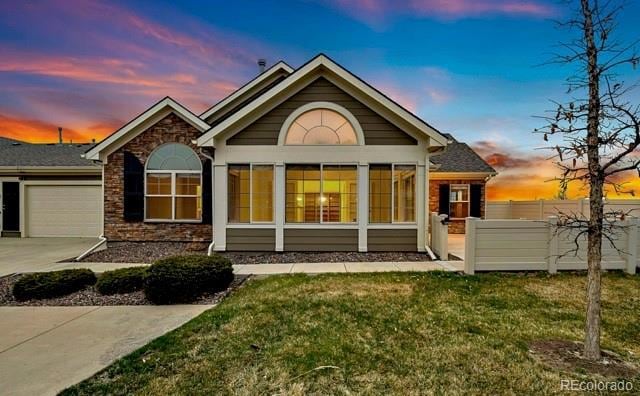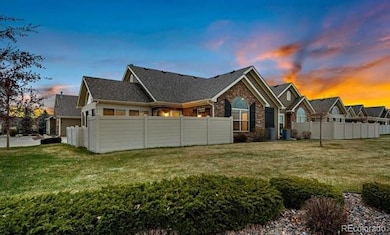
2481 Santa fe Dr Unit C Longmont, CO 80504
East Side NeighborhoodHighlights
- Fitness Center
- Open Floorplan
- Clubhouse
- No Units Above
- Pasture Views
- Contemporary Architecture
About This Home
As of March 2025Welcome to the Villas at Pleasant Valley, a rare and sought after community in Boulder County, City of Longmont. The Abbey model is especially desirable with its large and bright Sunroom. This particular 2-Bedroom/2-Bath home has it all. New Stainless Appliances, New Energy Efficient Furnace & Air Conditioner, Recently painted with designer colors, New Carpeting and Flooring throughout, Vaulted Ceilings, 4-Lighted Ceiling Fans, Interior Fire Sprinkler System, Window Coverings, Gas Fireplace and Private Front Patio-completely fenced. Two Car Garage and extra parking. The homes and this Abbey at the Villas are considered Condos/Townhomes, but feel like a single-family home. One Level and no stairs, except when accessing the Attic/Storage above the Garage. This home has it all and sits across the street from the beautiful Community Clubhouse and the pool. The Villas is an active, mostly retired community, with tons of good fellowship and fun things to do. Can't you JUST see yourself making this your new Home!
Last Agent to Sell the Property
Keenan Real Estate Brokerage Email: kimberly@perfecthouseforyou.com,303-564-6988 License #40039654
Co-Listed By
Keenan Real Estate Brokerage Email: kimberly@perfecthouseforyou.com,303-564-6988 License #100050381
Townhouse Details
Home Type
- Townhome
Est. Annual Taxes
- $3,444
Year Built
- Built in 2011
Lot Details
- No Units Above
- End Unit
- No Units Located Below
- 1 Common Wall
- Property is Fully Fenced
HOA Fees
- $401 Monthly HOA Fees
Parking
- 2 Car Attached Garage
Home Design
- Contemporary Architecture
- Frame Construction
- Composition Roof
Interior Spaces
- 1,737 Sq Ft Home
- 1-Story Property
- Open Floorplan
- Vaulted Ceiling
- Ceiling Fan
- Double Pane Windows
- Window Treatments
- Great Room
- Living Room with Fireplace
- Dining Room
- Home Office
- Pasture Views
Kitchen
- Self-Cleaning Oven
- Microwave
- Dishwasher
- Disposal
Flooring
- Carpet
- Tile
Bedrooms and Bathrooms
- 2 Main Level Bedrooms
- 2 Full Bathrooms
Laundry
- Dryer
- Washer
Home Security
Schools
- Alpine Elementary School
- Heritage Middle School
- Skyline High School
Additional Features
- Patio
- Forced Air Heating and Cooling System
Listing and Financial Details
- Assessor Parcel Number R0601265
Community Details
Overview
- Association fees include reserves, ground maintenance, maintenance structure, snow removal, trash, water
- Villas At Pleasant Valley HOA, Phone Number (303) 420-4433
- Villas At Pleasant Valley Subdivision, Abby Floorplan
Amenities
- Courtyard
- Clubhouse
Recreation
- Fitness Center
- Community Pool
Security
- Fire and Smoke Detector
Map
Home Values in the Area
Average Home Value in this Area
Property History
| Date | Event | Price | Change | Sq Ft Price |
|---|---|---|---|---|
| 03/07/2025 03/07/25 | Sold | $555,000 | -0.9% | $320 / Sq Ft |
| 02/06/2025 02/06/25 | Price Changed | $560,000 | -0.9% | $322 / Sq Ft |
| 01/11/2025 01/11/25 | Price Changed | $565,000 | -1.7% | $325 / Sq Ft |
| 01/03/2025 01/03/25 | Price Changed | $575,000 | -1.7% | $331 / Sq Ft |
| 12/06/2024 12/06/24 | For Sale | $585,000 | +4.5% | $337 / Sq Ft |
| 07/31/2023 07/31/23 | Sold | $560,000 | -2.6% | $322 / Sq Ft |
| 05/07/2023 05/07/23 | Pending | -- | -- | -- |
| 04/23/2023 04/23/23 | For Sale | $575,000 | -- | $331 / Sq Ft |
Tax History
| Year | Tax Paid | Tax Assessment Tax Assessment Total Assessment is a certain percentage of the fair market value that is determined by local assessors to be the total taxable value of land and additions on the property. | Land | Improvement |
|---|---|---|---|---|
| 2024 | $3,444 | $36,497 | -- | $36,497 |
| 2023 | $3,444 | $36,497 | -- | $40,182 |
| 2022 | $2,976 | $30,073 | $0 | $30,073 |
| 2021 | $3,014 | $30,938 | $0 | $30,938 |
| 2020 | $2,542 | $26,169 | $0 | $26,169 |
| 2019 | $2,502 | $26,169 | $0 | $26,169 |
| 2018 | $2,429 | $25,574 | $0 | $25,574 |
| 2017 | $2,396 | $29,802 | $0 | $29,802 |
| 2016 | $2,423 | $25,353 | $0 | $25,353 |
| 2015 | $2,309 | $21,317 | $0 | $21,317 |
| 2014 | $1,984 | $21,317 | $0 | $21,317 |
Mortgage History
| Date | Status | Loan Amount | Loan Type |
|---|---|---|---|
| Open | $499,500 | New Conventional | |
| Previous Owner | $310,000 | New Conventional | |
| Previous Owner | $240,000 | Credit Line Revolving | |
| Previous Owner | $162,000 | New Conventional |
Deed History
| Date | Type | Sale Price | Title Company |
|---|---|---|---|
| Warranty Deed | $555,000 | Htc (Heritage Title) | |
| Warranty Deed | $560,000 | Guardian Title | |
| Personal Reps Deed | -- | None Listed On Document | |
| Warranty Deed | $345,000 | None Available | |
| Warranty Deed | $252,000 | None Available | |
| Special Warranty Deed | $246,940 | Land Title Guarantee Company |
Similar Homes in Longmont, CO
Source: REcolorado®
MLS Number: 9824780
APN: 1205260-22-003
- 2239 Calais Dr Unit E
- 2417 Calais Dr Unit G
- 2417 Calais Dr Unit B
- 2417 Calais Dr Unit D
- 2435 Calais Dr Unit A
- 2435 Calais Dr Unit H
- 2435 Calais Dr Unit I
- 2136 Santa fe Dr
- 2238 Calais Dr Unit B
- 2344 Flagstaff Dr
- 2132 Boise Ct
- 529 Olympia Ave
- 2353 Aral Dr
- 2432 Tyrrhenian Dr
- 2467 Alpine St
- 1145 Wyndemere Cir
- 2260 Aegean Way
- 1438 Coral Place
- 2423 Whistler Dr
- 1434 Coral Place






