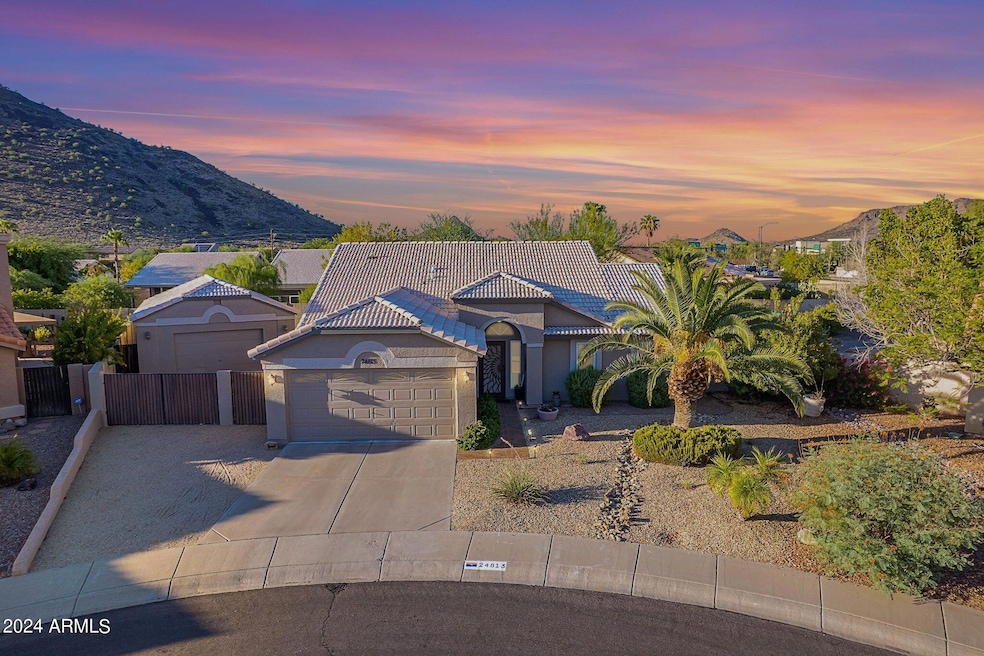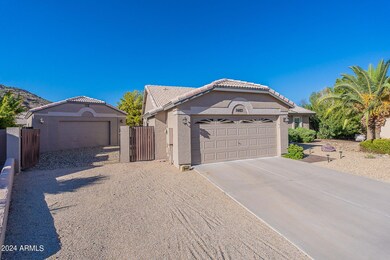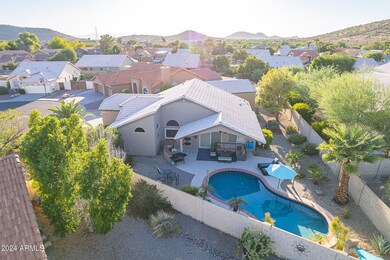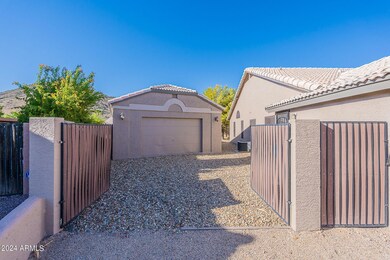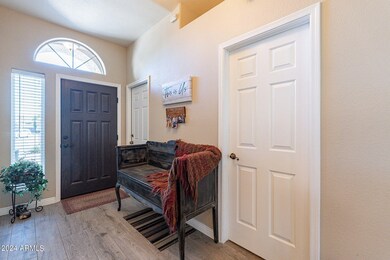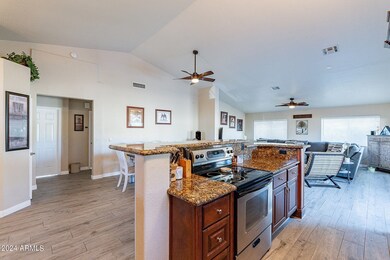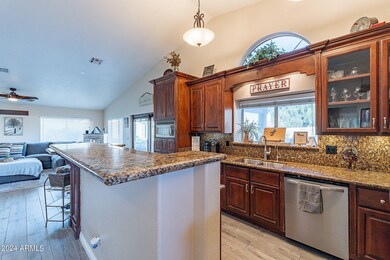
24813 N 55th Dr Glendale, AZ 85310
Stetson Valley NeighborhoodHighlights
- Play Pool
- RV Gated
- Mountain View
- Las Brisas Elementary School Rated A
- RV Parking in Community
- Vaulted Ceiling
About This Home
As of November 2024Nestled on nearly a quarter-acre lot, this 3 bed/2 bath pool home offers the ultimate convenience for outdoor enthusiasts and those who value ample storage space. The additional shop/garage, thoughtfully built to enhance functionality, provides endless possibilities for hobbies or recreational vehicle storage or even an additional dwelling unit for an income property! In the backyard you will enjoy the ultimate outdoor living experience with a full kitchen complete with double ovens! This home has been meticulously updated and maintained. Home has been expanded through permitted additions and detach garage was built with the forethought of adding bathroom plumbing, and ability to extend door height. Be sure to check docs tab for updates. Garage was set back from RV gate to allow for additional secure "behind the gate" parking. The pool has been refinished with pebble sheen, new water line tiles, enhanced with a new pump motor, salt cell, pool vac, and a rebuilt sand filter. The guest bathroom underwent a full remodel, featuring a new tub and surround, window, Kohler fixtures, a custom vanity, new countertop and sink, as well as updated flooring and fresh paint. Similarly, the master bathroom has been completely transformed, boasting a custom double sink vanity, new countertops and sinks, all Kohler fixtures, custom frameless sliding glass shower doors, a new window, and an upgraded shower. The air conditioning system has been updated with a new air handler and compressor for optimal efficiency. Additional enhancements include a new glass window on the front door, a Titan security door, and a brand-new front door and water heater. The property also features updated flooring throughout, new baseboards, and freshly painted exterior, plus interior doors. In the kitchen, the garbage disposal, sink, faucet, and dishwasher have all been replaced for a modern touch.
Last Agent to Sell the Property
Real Broker Brokerage Phone: 623-696-6720 License #SA663427000
Home Details
Home Type
- Single Family
Est. Annual Taxes
- $2,210
Year Built
- Built in 1993
Lot Details
- 10,055 Sq Ft Lot
- Cul-De-Sac
- Desert faces the front and back of the property
- Block Wall Fence
- Front and Back Yard Sprinklers
- Sprinklers on Timer
- Private Yard
Parking
- 6 Car Detached Garage
- 2 Open Parking Spaces
- RV Gated
Home Design
- Wood Frame Construction
- Tile Roof
- Concrete Roof
- Block Exterior
- Stucco
Interior Spaces
- 1,691 Sq Ft Home
- 1-Story Property
- Vaulted Ceiling
- Ceiling Fan
- Double Pane Windows
- ENERGY STAR Qualified Windows with Low Emissivity
- Vinyl Clad Windows
- Mountain Views
Kitchen
- Breakfast Bar
- Built-In Microwave
- ENERGY STAR Qualified Appliances
- Kitchen Island
- Granite Countertops
Flooring
- Floors Updated in 2021
- Wood
- Tile
Bedrooms and Bathrooms
- 3 Bedrooms
- Bathroom Updated in 2021
- Primary Bathroom is a Full Bathroom
- 2 Bathrooms
- Dual Vanity Sinks in Primary Bathroom
- Bathtub With Separate Shower Stall
Accessible Home Design
- No Interior Steps
Pool
- Pool Updated in 2023
- Play Pool
- Pool Pump
Outdoor Features
- Outdoor Storage
- Built-In Barbecue
Schools
- Hillcrest Middle School
- Sandra Day O'connor High School
Utilities
- Cooling Available
- Heating Available
- Plumbing System Updated in 2023
- Water Softener
- High Speed Internet
Community Details
- No Home Owners Association
- Association fees include no fees
- Built by UDC Homes
- Pinnacle Heights 2 Subdivision, 1/4 Acre Huge Shop!! Floorplan
- FHA/VA Approved Complex
- RV Parking in Community
Listing and Financial Details
- Tax Lot 3
- Assessor Parcel Number 201-11-798
Map
Home Values in the Area
Average Home Value in this Area
Property History
| Date | Event | Price | Change | Sq Ft Price |
|---|---|---|---|---|
| 11/13/2024 11/13/24 | Sold | $640,000 | -1.5% | $378 / Sq Ft |
| 10/14/2024 10/14/24 | Pending | -- | -- | -- |
| 10/10/2024 10/10/24 | Price Changed | $650,000 | -3.7% | $384 / Sq Ft |
| 09/26/2024 09/26/24 | For Sale | $675,000 | -- | $399 / Sq Ft |
Tax History
| Year | Tax Paid | Tax Assessment Tax Assessment Total Assessment is a certain percentage of the fair market value that is determined by local assessors to be the total taxable value of land and additions on the property. | Land | Improvement |
|---|---|---|---|---|
| 2025 | $2,248 | $26,113 | -- | -- |
| 2024 | $2,210 | $24,870 | -- | -- |
| 2023 | $2,210 | $41,230 | $8,240 | $32,990 |
| 2022 | $2,128 | $31,220 | $6,240 | $24,980 |
| 2021 | $2,222 | $28,970 | $5,790 | $23,180 |
| 2020 | $2,182 | $25,560 | $5,110 | $20,450 |
| 2019 | $2,115 | $24,020 | $4,800 | $19,220 |
| 2018 | $2,041 | $23,050 | $4,610 | $18,440 |
| 2017 | $1,971 | $21,200 | $4,240 | $16,960 |
| 2016 | $1,860 | $20,630 | $4,120 | $16,510 |
| 2015 | $1,660 | $20,080 | $4,010 | $16,070 |
Mortgage History
| Date | Status | Loan Amount | Loan Type |
|---|---|---|---|
| Open | $598,500 | New Conventional | |
| Previous Owner | $262,000 | New Conventional | |
| Previous Owner | $234,900 | New Conventional | |
| Previous Owner | $45,300 | Credit Line Revolving | |
| Previous Owner | $250,837 | FHA | |
| Previous Owner | $250,381 | FHA | |
| Previous Owner | $50,000 | Credit Line Revolving | |
| Previous Owner | $288,000 | Credit Line Revolving |
Deed History
| Date | Type | Sale Price | Title Company |
|---|---|---|---|
| Warranty Deed | $630,000 | Wfg National Title Insurance C | |
| Warranty Deed | $612,000 | Security Title | |
| Warranty Deed | $255,000 | First American Title |
Similar Homes in Glendale, AZ
Source: Arizona Regional Multiple Listing Service (ARMLS)
MLS Number: 6759795
APN: 201-11-798
- 5557 W Buckskin Trail
- 5423 W Range Mule Dr
- 5110 W Sweet Iron Pass
- 5116 W Trotter Trail
- 5332 W Misty Willow Ln
- 25608 N 55th Dr
- 24215 N 59th Ave
- 5443 W Hobby Horse Dr
- 5523 W Yearling Rd
- 5222 W El Cortez Trail
- 5423 W Yearling Rd
- 25824 N 54th Ave Unit 157
- 5748 W Soft Wind Dr
- 6425 W Soft Wind Dr Unit 7
- 25925 N 53rd Dr Unit 114
- 24444 N 61st Ave
- 5976 W Alameda Rd
- 5436 W Chisum Trail Unit 172
- 5042 W Lariat Ln
- 23829 N 59th Dr
