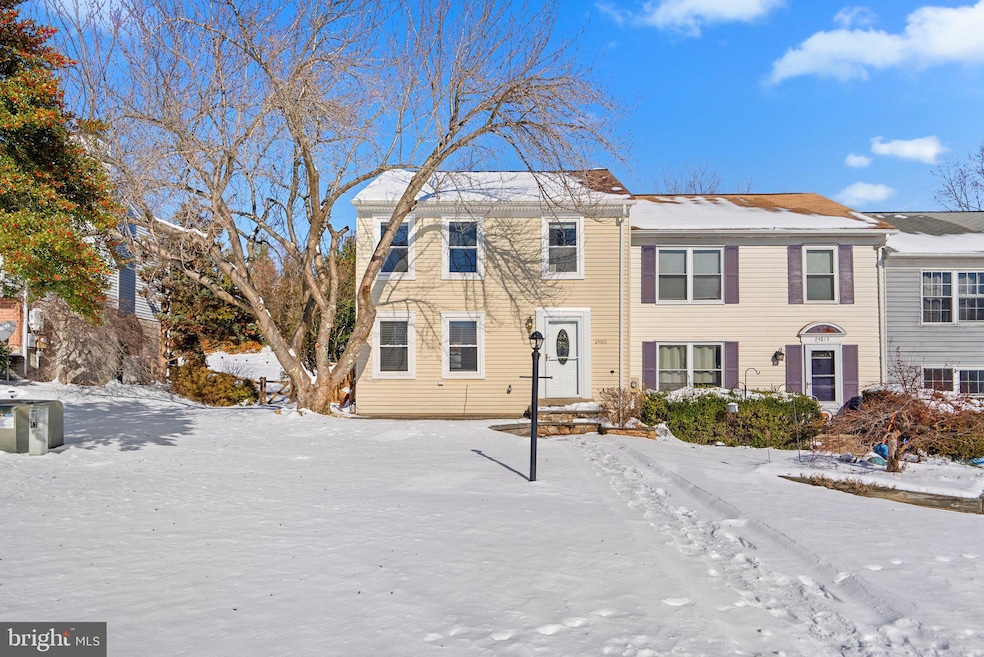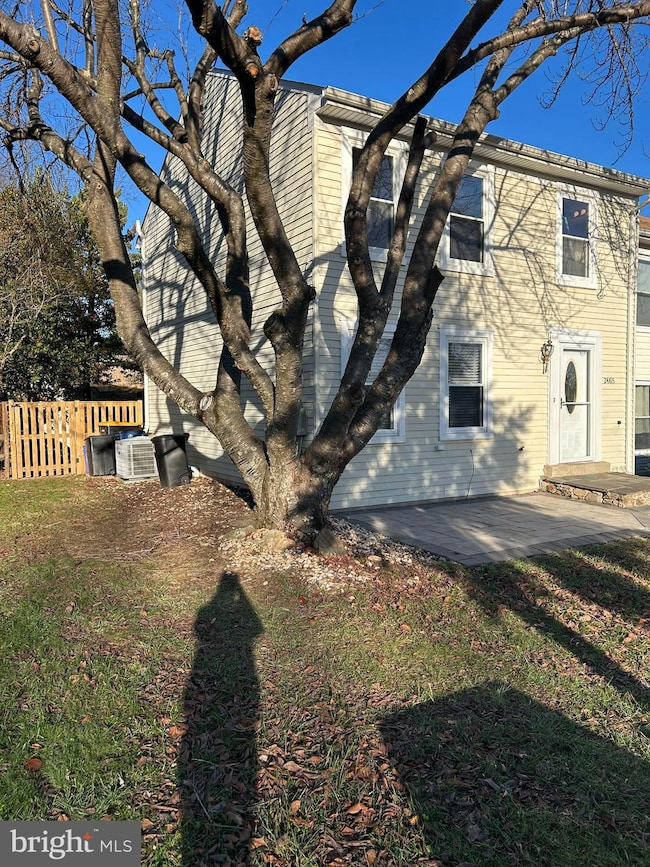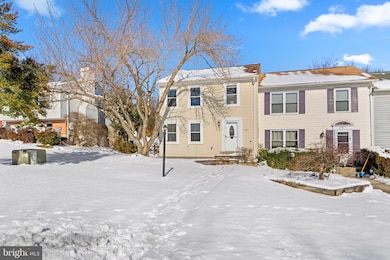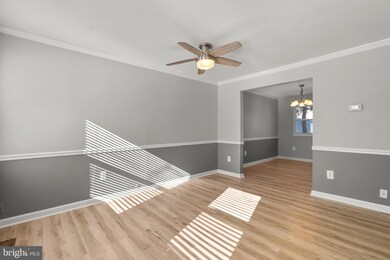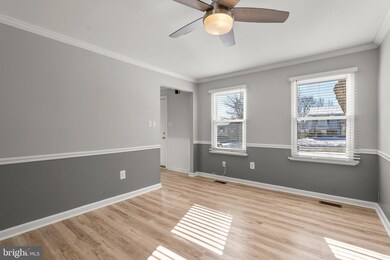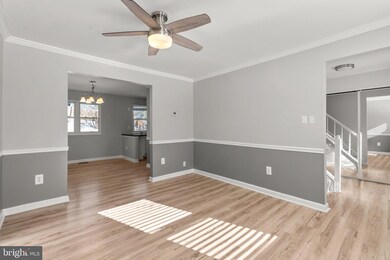
24815 Cutsail Dr Damascus, MD 20872
Highlights
- Colonial Architecture
- No HOA
- Central Air
- Lois P. Rockwell Elementary School Rated A
- Stainless Steel Appliances
- Heat Pump System
About This Home
As of February 2025Welcome to this beautifully updated END UNIT townhouse (1 of 6 townhomes within a single family home community), where modern convenience meets timeless charm. NO HOA! The home boasts new stainless steel appliances in the kitchen, making it perfect for cooking and entertaining. A fully fenced-in backyard offers privacy and a secure space for pets or play, while the inviting front patio and spacious deck—recently refreshed with repaired boards—provide great outdoor living options. Inside, you’ll find thoughtful upgrades such as a new storm door, updated ceiling fans in the main living area and bedrooms 2 & 3, sleek laminate flooring on the main level, and brand-new carpet throughout the upper floor and basement. The basement features a full bath with a shower, complete with a new vanity, fixtures, mirrors, and lighting, while the bathrooms on the main level and basement have been tastefully modernized. The entire house has been freshly painted, including updated trim, creating a bright and polished look. For added peace of mind, a new radon system has been installed. This home is truly move-in ready and offers a perfect blend of style and functionality. Schedule your showing today! OFFERS REVIEWED JANUARY 16TH
Townhouse Details
Home Type
- Townhome
Est. Annual Taxes
- $3,982
Year Built
- Built in 1982
Lot Details
- 4,384 Sq Ft Lot
Parking
- On-Street Parking
Home Design
- Colonial Architecture
- Poured Concrete
- Vinyl Siding
- Concrete Perimeter Foundation
Interior Spaces
- Property has 3 Levels
- Laminate Flooring
- Basement
- Laundry in Basement
Kitchen
- Dishwasher
- Stainless Steel Appliances
- Disposal
Bedrooms and Bathrooms
- 3 Bedrooms
Laundry
- Dryer
- Washer
Utilities
- Central Air
- Heat Pump System
- Electric Water Heater
Community Details
- No Home Owners Association
- Sweepstakes Subdivision
Listing and Financial Details
- Tax Lot 8
- Assessor Parcel Number 161201882532
Map
Home Values in the Area
Average Home Value in this Area
Property History
| Date | Event | Price | Change | Sq Ft Price |
|---|---|---|---|---|
| 02/17/2025 02/17/25 | Sold | $436,000 | +1.6% | $277 / Sq Ft |
| 01/17/2025 01/17/25 | Pending | -- | -- | -- |
| 01/10/2025 01/10/25 | For Sale | $429,000 | 0.0% | $273 / Sq Ft |
| 01/01/2025 01/01/25 | Price Changed | $429,000 | +49.0% | $273 / Sq Ft |
| 05/14/2020 05/14/20 | Sold | $288,000 | +4.7% | $183 / Sq Ft |
| 04/16/2020 04/16/20 | Pending | -- | -- | -- |
| 04/15/2020 04/15/20 | For Sale | $275,000 | -- | $175 / Sq Ft |
Tax History
| Year | Tax Paid | Tax Assessment Tax Assessment Total Assessment is a certain percentage of the fair market value that is determined by local assessors to be the total taxable value of land and additions on the property. | Land | Improvement |
|---|---|---|---|---|
| 2024 | $3,982 | $313,000 | $140,000 | $173,000 |
| 2023 | $3,122 | $300,067 | $0 | $0 |
| 2022 | $2,824 | $287,133 | $0 | $0 |
| 2021 | $3,325 | $274,200 | $140,000 | $134,200 |
| 2020 | $2,525 | $266,567 | $0 | $0 |
| 2019 | $3,121 | $258,933 | $0 | $0 |
| 2018 | $2,776 | $251,300 | $140,000 | $111,300 |
| 2017 | $2,926 | $242,567 | $0 | $0 |
| 2016 | $542 | $233,833 | $0 | $0 |
| 2015 | $542 | $225,100 | $0 | $0 |
| 2014 | $542 | $216,133 | $0 | $0 |
Mortgage History
| Date | Status | Loan Amount | Loan Type |
|---|---|---|---|
| Open | $422,920 | New Conventional | |
| Previous Owner | $279,360 | New Conventional | |
| Previous Owner | $135,500 | New Conventional | |
| Previous Owner | $139,125 | New Conventional | |
| Previous Owner | $139,125 | New Conventional | |
| Previous Owner | $297,395 | Purchase Money Mortgage |
Deed History
| Date | Type | Sale Price | Title Company |
|---|---|---|---|
| Deed | $436,000 | First Class Title | |
| Deed | $288,000 | Capitol Settlements Llc | |
| Deed | $185,500 | -- | |
| Deed | $185,500 | -- | |
| Deed | $185,500 | -- | |
| Deed | $185,500 | -- | |
| Deed | $299,000 | -- | |
| Deed | $305,000 | -- | |
| Deed | $305,000 | -- | |
| Deed | $166,000 | -- |
Similar Homes in Damascus, MD
Source: Bright MLS
MLS Number: MDMC2158770
APN: 12-01882532
- 24704 Nickelby Dr
- 24625 Lunsford Ct
- 24416 Cutsail Dr
- 10603 Hunters Chase Ln
- 10805 Kingstead Rd
- 10602 Budsman Terrace
- 25021 Angela Ct
- 10009 Durango Dr
- 10425 Ridge Landing Place
- 25224 Oak Dr
- 10126 Clearspring Rd
- 10813 Avonlea Ridge Place
- 10144 Peanut Mill Dr
- 25128 Chimney House Ct
- 10456 Damascus Park Ln
- 9828 Moyer Rd
- 24108 Preakness Dr
- 10948 Bellehaven Blvd
- 25316 Clearwater Dr
- 24041 Glade Valley Terrace
