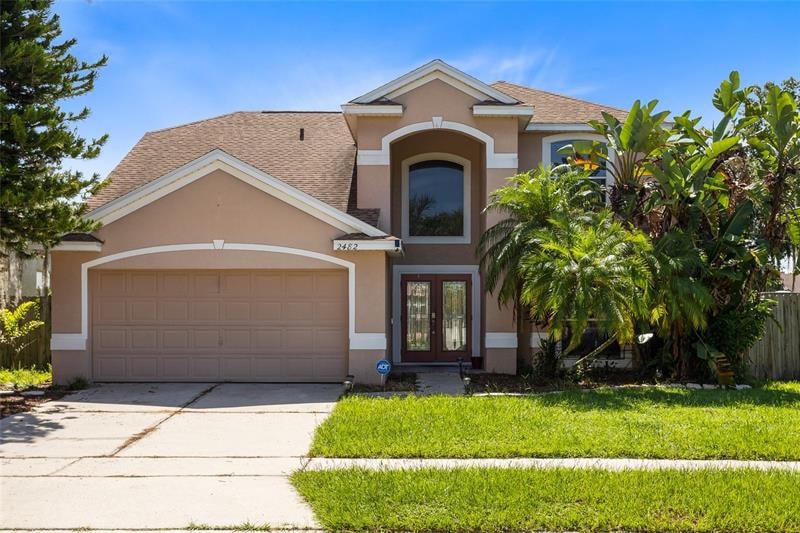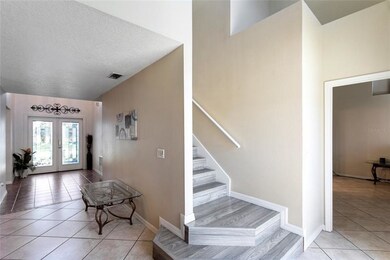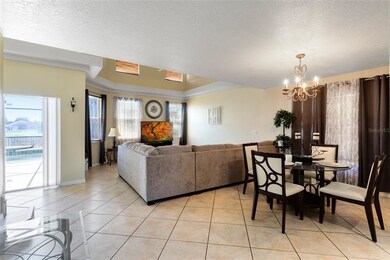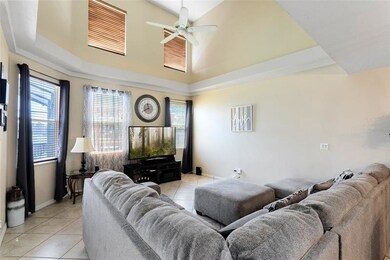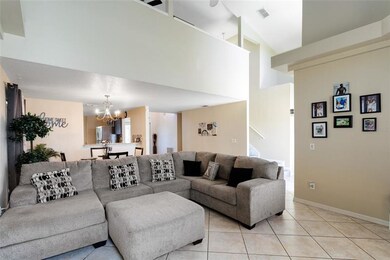
2482 River Ridge Dr Orlando, FL 32825
Cypress Springs NeighborhoodHighlights
- Water Views
- Private Pool
- Deck
- Cypress Springs Elementary School Rated A-
- Open Floorplan
- Stone Countertops
About This Home
As of September 2022Welcome Home! This is an IMMACULATE Waterfront POOL Home, Ready for a New Owner to Move Right In. As you step through the front door you will immediately notice pride in ownership. This home offers a screened-in pool, high ceilings, and an open concept with newer finishes throughout. As you walkthrough the beautiful glass French doors you are instantly greeted by a view of the stunning pool and community pond. The owner’s suite is located downstairs and serves easy access through the sliding glass door to the pool and spacious backyard. No need to worry about replacing old carpet here. The first floor features tile flooring throughout, while the rest of the property boasts wood-like vinyl flooring, even on the stairs! The living room has plenty of NATURAL LIGHT coming from the additional windows, including the top floor BAY WINDOW, high ceilings, and sliding glass door leading to the pool. Two additional bedrooms and a multi-functional loft can be found upstairs. The outside entertaining area is ready for a friends and family gathering with a luxurious pond view looking over a newly painted pool deck around the screened pool & porch, and a super cute pergola for the star gazers. The roof is less than 6 years old. The AC was installed in 2018. This part of Orlando is SUPER popular and centrally located. Call to schedule a private tour today!
Home Details
Home Type
- Single Family
Est. Annual Taxes
- $4,776
Year Built
- Built in 1998
Lot Details
- 6,469 Sq Ft Lot
- East Facing Home
- Fenced
- Property is zoned P-D
HOA Fees
- $17 Monthly HOA Fees
Parking
- 2 Car Attached Garage
Home Design
- Bi-Level Home
- Slab Foundation
- Shingle Roof
- Stucco
Interior Spaces
- 2,032 Sq Ft Home
- Open Floorplan
- Ceiling Fan
- Family Room Off Kitchen
- Combination Dining and Living Room
- Water Views
- Fire and Smoke Detector
Kitchen
- Eat-In Kitchen
- Range
- Microwave
- Dishwasher
- Stone Countertops
Flooring
- Laminate
- Ceramic Tile
Bedrooms and Bathrooms
- 3 Bedrooms
- Split Bedroom Floorplan
- Walk-In Closet
Laundry
- Dryer
- Washer
Outdoor Features
- Private Pool
- Deck
- Covered patio or porch
Schools
- Cypress Park Elementary School
- Legacy Middle School
- University High School
Utilities
- Central Heating and Cooling System
- Cable TV Available
Community Details
- Curry Ford Road East Association, Phone Number (321) 947-5344
- Curry Ford Road East Ph 03 Subdivision
Listing and Financial Details
- Down Payment Assistance Available
- Visit Down Payment Resource Website
- Legal Lot and Block 226 / 2
- Assessor Parcel Number 05-23-31-1974-02-260
Map
Home Values in the Area
Average Home Value in this Area
Property History
| Date | Event | Price | Change | Sq Ft Price |
|---|---|---|---|---|
| 09/06/2022 09/06/22 | Sold | $475,000 | 0.0% | $234 / Sq Ft |
| 07/29/2022 07/29/22 | Pending | -- | -- | -- |
| 07/28/2022 07/28/22 | For Sale | $475,000 | +18.8% | $234 / Sq Ft |
| 08/23/2021 08/23/21 | Sold | $400,000 | 0.0% | $197 / Sq Ft |
| 07/24/2021 07/24/21 | Pending | -- | -- | -- |
| 07/20/2021 07/20/21 | For Sale | $399,900 | 0.0% | $197 / Sq Ft |
| 07/18/2021 07/18/21 | Off Market | $400,000 | -- | -- |
Tax History
| Year | Tax Paid | Tax Assessment Tax Assessment Total Assessment is a certain percentage of the fair market value that is determined by local assessors to be the total taxable value of land and additions on the property. | Land | Improvement |
|---|---|---|---|---|
| 2024 | $6,048 | $426,400 | $80,000 | $346,400 |
| 2023 | $6,048 | $402,681 | $80,000 | $322,681 |
| 2022 | $394 | $325,618 | $80,000 | $245,618 |
| 2021 | $4,776 | $277,722 | $70,000 | $207,722 |
| 2020 | $4,464 | $270,125 | $65,000 | $205,125 |
| 2019 | $4,343 | $250,677 | $60,000 | $190,677 |
| 2018 | $3,975 | $220,811 | $49,000 | $171,811 |
| 2017 | $3,816 | $209,739 | $41,500 | $168,239 |
| 2016 | $2,914 | $200,723 | $36,500 | $164,223 |
| 2015 | $2,960 | $190,522 | $36,500 | $154,022 |
| 2014 | $2,306 | $172,426 | $36,000 | $136,426 |
Mortgage History
| Date | Status | Loan Amount | Loan Type |
|---|---|---|---|
| Open | $485,925 | VA | |
| Previous Owner | $400,000 | VA | |
| Previous Owner | $107,000 | New Conventional | |
| Previous Owner | $95,017 | New Conventional | |
| Previous Owner | $25,000 | Credit Line Revolving | |
| Previous Owner | $99,900 | New Conventional |
Deed History
| Date | Type | Sale Price | Title Company |
|---|---|---|---|
| Warranty Deed | $475,000 | -- | |
| Warranty Deed | $400,000 | Fidelity Natl Ttl Of Fl Inc | |
| Warranty Deed | $207,000 | Attorney | |
| Interfamily Deed Transfer | -- | None Available | |
| Warranty Deed | $135,100 | -- |
Similar Homes in Orlando, FL
Source: Stellar MLS
MLS Number: O6047116
APN: 31-2305-1974-02-260
- 2600 Egret Shores Dr
- 2229 Churchill Downs Cir
- 2909 Econ Landing Blvd
- 9939 Triple Crown Cir
- 2523 Econ Landing Blvd
- 2766 White Isle Ln
- 10286 Cypress Knee Cir
- 10071 Cypress Knee Cir
- 10124 Shadow Leaf Ct
- 10125 Shadow Leaf Ct
- 1947 Gregory Rd
- 1921 Gregory Rd
- 9919 Cypress Knee Cir
- 10356 Stone Glen Dr
- 10446 Stone Glen Dr
- 2507 Stoneworth Ct
- 10148 Pink Carnation Ct
- 10421 Andover Point Cir
- 2443 Greenwillow Dr
- 2626 Greenwillow Dr
