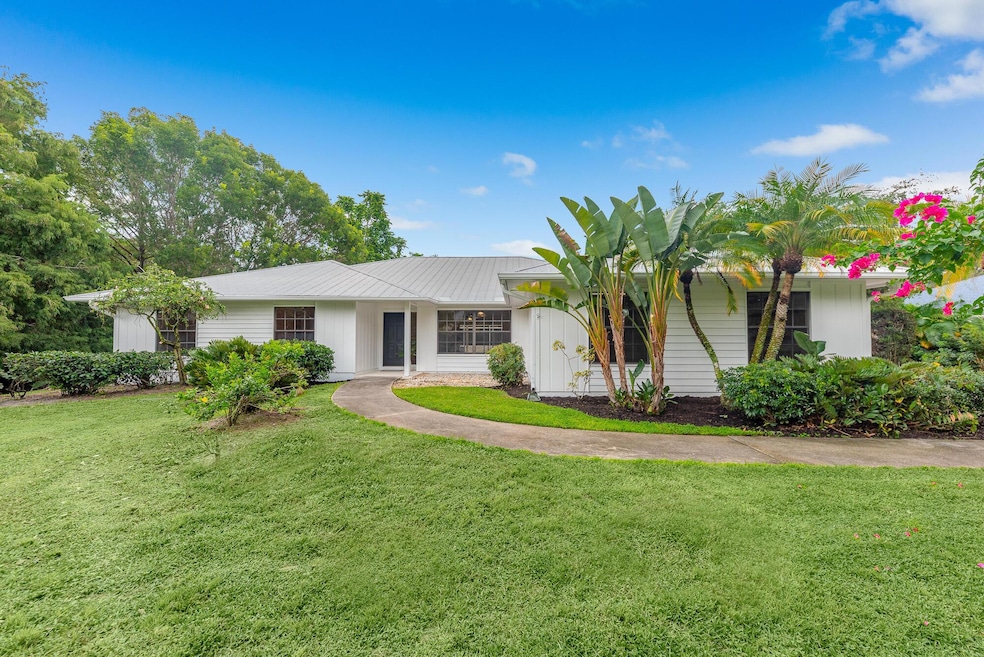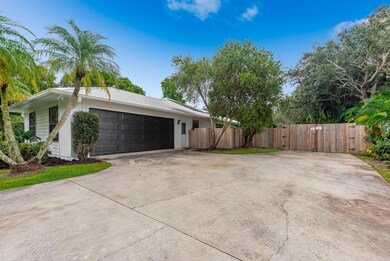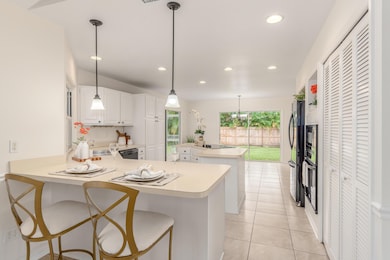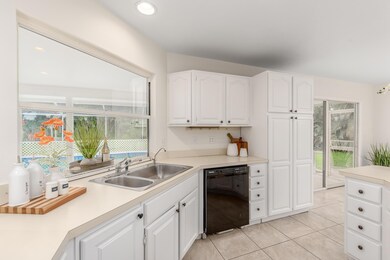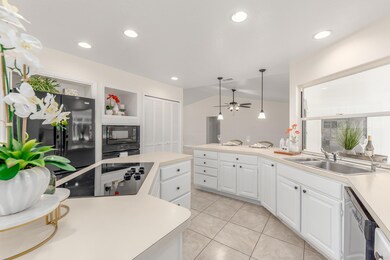
2482 SW Racquet Club Dr Palm City, FL 34990
Highlights
- Gated with Attendant
- Private Pool
- Fruit Trees
- Citrus Grove Elementary School Rated A-
- 44,917 Sq Ft lot
- Vaulted Ceiling
About This Home
As of February 2025Nestled on a private 1-acre lot in the highly sought-after Crane Creek community, this freshly painted interior and exterior home with 4-bedroom,2-bath offers the perfect combination of comfort and seclusion. With an open floor plan and spacious dining area for family gatherings, the home's interior seamlessly blends style and function. The master suite features a large walk-in closet and a private ensuite bathroom, while the screened-in pool patio invites you to unwind and enjoy the peaceful surroundings of your secluded backyard. A 2-car garage and convenient laundry room add to the home's practicality. Martin Downs is a guard-gated community in the heart of Palm City, offering optional golf and clubhouse memberships for those seeking an active and social lifestyle.This prime location
Home Details
Home Type
- Single Family
Est. Annual Taxes
- $9,257
Year Built
- Built in 1987
Lot Details
- 1.03 Acre Lot
- Fenced
- Fruit Trees
HOA Fees
- $252 Monthly HOA Fees
Parking
- 2 Car Attached Garage
- Garage Door Opener
- Driveway
Home Design
- Frame Construction
- Metal Roof
Interior Spaces
- 2,520 Sq Ft Home
- 1-Story Property
- Vaulted Ceiling
- Ceiling Fan
- Single Hung Metal Windows
- Sliding Windows
- Family Room
- Formal Dining Room
- Garden Views
- Pull Down Stairs to Attic
- Laundry Room
Kitchen
- Breakfast Area or Nook
- Electric Range
- Microwave
Flooring
- Laminate
- Ceramic Tile
Bedrooms and Bathrooms
- 4 Bedrooms
- Walk-In Closet
- 2 Full Bathrooms
Pool
- Private Pool
- Screen Enclosure
Outdoor Features
- Patio
Schools
- Citrus Grove Elementary School
- Hidden Oaks Middle School
- Martin County High School
Utilities
- Central Heating and Cooling System
- Electric Water Heater
- Septic Tank
Listing and Financial Details
- Assessor Parcel Number 123840021000003307
Community Details
Overview
- Crane Creek Racquet Club Subdivision
Recreation
- Trails
Security
- Gated with Attendant
Map
Home Values in the Area
Average Home Value in this Area
Property History
| Date | Event | Price | Change | Sq Ft Price |
|---|---|---|---|---|
| 02/25/2025 02/25/25 | Sold | $630,000 | -11.9% | $250 / Sq Ft |
| 12/03/2024 12/03/24 | Price Changed | $715,000 | -2.7% | $284 / Sq Ft |
| 11/13/2024 11/13/24 | Price Changed | $735,000 | -2.6% | $292 / Sq Ft |
| 10/17/2024 10/17/24 | Price Changed | $755,000 | -2.6% | $300 / Sq Ft |
| 09/21/2024 09/21/24 | Price Changed | $775,000 | -3.0% | $308 / Sq Ft |
| 09/15/2024 09/15/24 | For Sale | $799,000 | -- | $317 / Sq Ft |
Tax History
| Year | Tax Paid | Tax Assessment Tax Assessment Total Assessment is a certain percentage of the fair market value that is determined by local assessors to be the total taxable value of land and additions on the property. | Land | Improvement |
|---|---|---|---|---|
| 2024 | $9,257 | $529,256 | -- | -- |
| 2023 | $9,257 | $481,142 | $0 | $0 |
| 2022 | $8,381 | $437,402 | $0 | $0 |
| 2021 | $7,291 | $397,639 | $0 | $0 |
| 2020 | $6,624 | $361,490 | $130,000 | $231,490 |
| 2019 | $6,847 | $369,650 | $135,000 | $234,650 |
| 2018 | $6,747 | $373,260 | $145,000 | $228,260 |
| 2017 | $5,673 | $346,860 | $160,000 | $186,860 |
| 2016 | $5,389 | $299,150 | $110,000 | $189,150 |
| 2015 | $4,725 | $277,280 | $99,000 | $178,280 |
| 2014 | $4,725 | $270,310 | $99,000 | $171,310 |
Mortgage History
| Date | Status | Loan Amount | Loan Type |
|---|---|---|---|
| Open | $504,000 | New Conventional | |
| Previous Owner | $207,100 | Unknown | |
| Previous Owner | $195,000 | Purchase Money Mortgage | |
| Previous Owner | $250,000 | Credit Line Revolving | |
| Previous Owner | $43,885 | Unknown | |
| Previous Owner | $50,000 | Credit Line Revolving | |
| Previous Owner | $46,000 | New Conventional |
Deed History
| Date | Type | Sale Price | Title Company |
|---|---|---|---|
| Warranty Deed | $630,000 | None Listed On Document | |
| Warranty Deed | $290,000 | Attorney | |
| Warranty Deed | $325,000 | First American Title Ins Co | |
| Warranty Deed | $230,000 | -- |
Similar Homes in Palm City, FL
Source: BeachesMLS
MLS Number: R11021087
APN: 12-38-40-021-000-00330-7
- 1625 SW Waterfall Blvd
- 1635 SW Waterfall Blvd
- 1559 SW Waterfall Blvd
- 1535 SW Waterfall Blvd
- 1658 SW Waterfall Blvd
- 2977 SW Waterfall Trace
- 1761 SW Waterfall Blvd
- 1909 SW York Ln
- 1467 SW Peninsula Ln
- 1430 SW Covered Bridge Dr
- 1447 SW Peninsula Ln
- 2873 SW Brighton Way
- 1369 SW Covered Bridge Dr
- 2872 SW Brighton Way
- 3049 SW Woodland Trail
- 3612 SW Mashie Ct
- 1684 SW Monarch Club Dr
- 1652 SW Monarch Club Dr
- 3088 SW Cedar Trail
- 2922 SW Brighton Way
