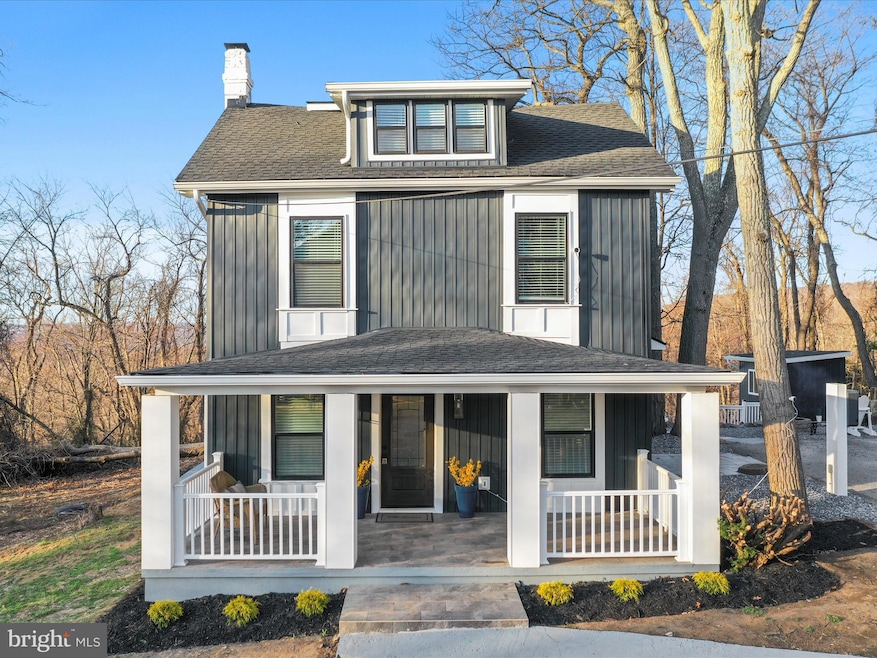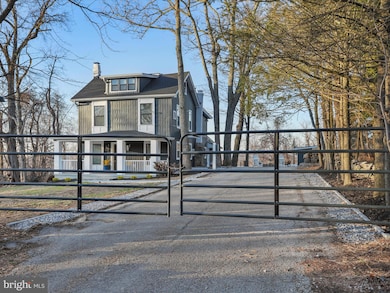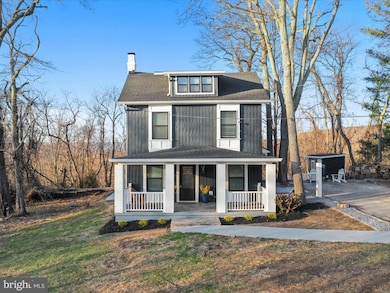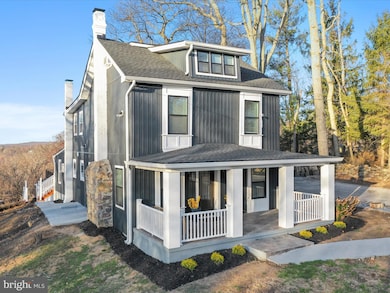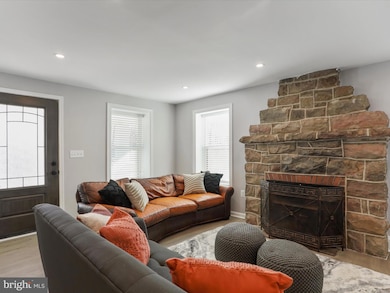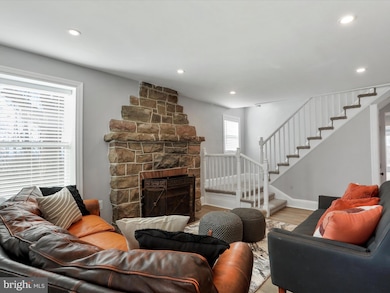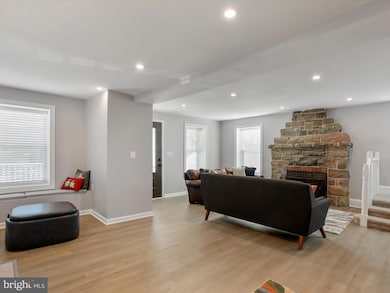24824 Pen Mar Rd Highfield-Cascade, MD 21719
Highfield-Cascade NeighborhoodEstimated payment $2,740/month
Highlights
- Rooftop Deck
- Eat-In Gourmet Kitchen
- Colonial Architecture
- Smithsburg Middle School Rated A-
- View of Trees or Woods
- Private Lot
About This Home
Pink Sky and Sapphire Blue Mountain Views for miles - Internationally Renowned MP Designs presents for the first time one-of-a-kind fully modern sophistication and an expansive layout tailored for the essence of contemporary living. Welcomed by a meticulously curated surround, hardscaped property. Private and secure - a gated entrance ready for automation, and exquisite perimeter lighting. Award winning, luxurious open kitchen is the focal point for this home with white quartz countertops - HIGHEST END, Energy-efficient and top-of-the-line construction features: including, gourmet SS appliances, NEW, Energy Star stove for the cooking chef including, Customized cabinets, Built ins and recessed Ceiling LED lighting, large island for entertaining and full backsplash. All Bedrooms are remodeled with new flooring and bathrooms - The primary BR features an over-sized loft - flooded with light, boasting a large closet with built-ins and an en-suite Italian, remodel bathroom, including designer plumbing fixtures, an outdoor deck with an open-layout with elegance abound. The WOW factor is the hand, custom milled, 7 step crown moldings throughout. (A must see). Fully functioning, unique whisky and wine cellar in bedrock, subterranean space provides the ideal environment for vintners to store and aged whisky and wine year-round. Floating decks/New Roof/Flooring/Electric vehicle charger Windows/oversized storage and workout room - many more upgrades. Camp Louise/Camp David/Appalachian Trail/ Ski Liberty Resort/Pen Mar Park and Pen Mar High Rock. Save $500 with preferred title company Closing Day settlements. Conventional and Cash. Pictures say it all !!! Schedule for Broker/Open house WILL NOT LAST- INTERNATIONAL BUYERS WELCOME - Offered @ $469,900
Home Details
Home Type
- Single Family
Est. Annual Taxes
- $1,478
Year Built
- Built in 1922
Lot Details
- 7,841 Sq Ft Lot
- Rural Setting
- Extensive Hardscape
- Private Lot
- Property is in excellent condition
- Property is zoned RV
Property Views
- Woods
- Mountain
Home Design
- Colonial Architecture
- Permanent Foundation
- Frame Construction
- Architectural Shingle Roof
- Vinyl Siding
Interior Spaces
- Property has 3 Levels
- Wet Bar
- Built-In Features
- Ceiling Fan
- Recessed Lighting
- Wood Burning Fireplace
- Stone Fireplace
- Window Treatments
- Family Room Off Kitchen
- Living Room
- Formal Dining Room
- Home Gym
- Basement
- Interior Basement Entry
- Home Security System
Kitchen
- Eat-In Gourmet Kitchen
- Stove
- Dishwasher
- Upgraded Countertops
- Wine Rack
- Disposal
Flooring
- Carpet
- Luxury Vinyl Plank Tile
Bedrooms and Bathrooms
- 3 Bedrooms
- En-Suite Primary Bedroom
- En-Suite Bathroom
- Bathtub with Shower
- Walk-in Shower
Laundry
- Laundry Room
- Laundry on main level
- Dryer
- Washer
Parking
- Electric Vehicle Home Charger
- Private Parking
- Driveway
- Secure Parking
Outdoor Features
- Rooftop Deck
- Patio
- Office or Studio
- Porch
Schools
- Cascade Elementary School
- Smithsburg Middle School
- Smithsburg Sr. High School
Utilities
- Cooling System Mounted In Outer Wall Opening
- Electric Baseboard Heater
- Electric Water Heater
Community Details
- No Home Owners Association
Listing and Financial Details
- Assessor Parcel Number 2214005846
Map
Home Values in the Area
Average Home Value in this Area
Tax History
| Year | Tax Paid | Tax Assessment Tax Assessment Total Assessment is a certain percentage of the fair market value that is determined by local assessors to be the total taxable value of land and additions on the property. | Land | Improvement |
|---|---|---|---|---|
| 2024 | $1,471 | $142,100 | $45,200 | $96,900 |
| 2023 | $1,411 | $135,667 | $0 | $0 |
| 2022 | $1,338 | $129,233 | $0 | $0 |
| 2021 | $1,286 | $122,800 | $45,200 | $77,600 |
| 2020 | $1,286 | $121,867 | $0 | $0 |
| 2019 | $1,282 | $120,933 | $0 | $0 |
| 2018 | $1,272 | $120,000 | $45,200 | $74,800 |
| 2017 | $1,270 | $119,800 | $0 | $0 |
| 2016 | -- | $119,600 | $0 | $0 |
| 2015 | $1,116 | $119,400 | $0 | $0 |
| 2014 | $1,116 | $119,400 | $0 | $0 |
Property History
| Date | Event | Price | Change | Sq Ft Price |
|---|---|---|---|---|
| 04/16/2025 04/16/25 | For Sale | $469,900 | -- | $218 / Sq Ft |
Deed History
| Date | Type | Sale Price | Title Company |
|---|---|---|---|
| Deed | $75,000 | District Title |
Mortgage History
| Date | Status | Loan Amount | Loan Type |
|---|---|---|---|
| Previous Owner | $1,950 | Unknown |
Source: Bright MLS
MLS Number: MDWA2027802
APN: 14-005846
- 0 Waldheim Rd
- 13378 Imperial Ave
- 0 Old Pen Mar Rd
- HOMESITE 17 Pennersville Rd
- 0 Circle Ave Unit MDWA2027064
- 25209 Elhuff Ct
- 13791 Springbrook Ave
- 13872 Edgewood Dr
- 25546 Military Rd
- 12956 Pennersville Rd
- 0 Skiway Ave Unit PAFL2023044
- 11735 Pen Mar Rd Unit 39
- 17550 Mountain Top Rd
- 0 Pennersville Rd Unit PAFL2023634
- 17534 Mountain Top Rd
- 14625 Hilltop Rd
- 66 Mountaintop Rd
- Lot 68 Mountain Top Rd
- 5805 Rowland Hill Rd
- 14352 Charmian Rd
