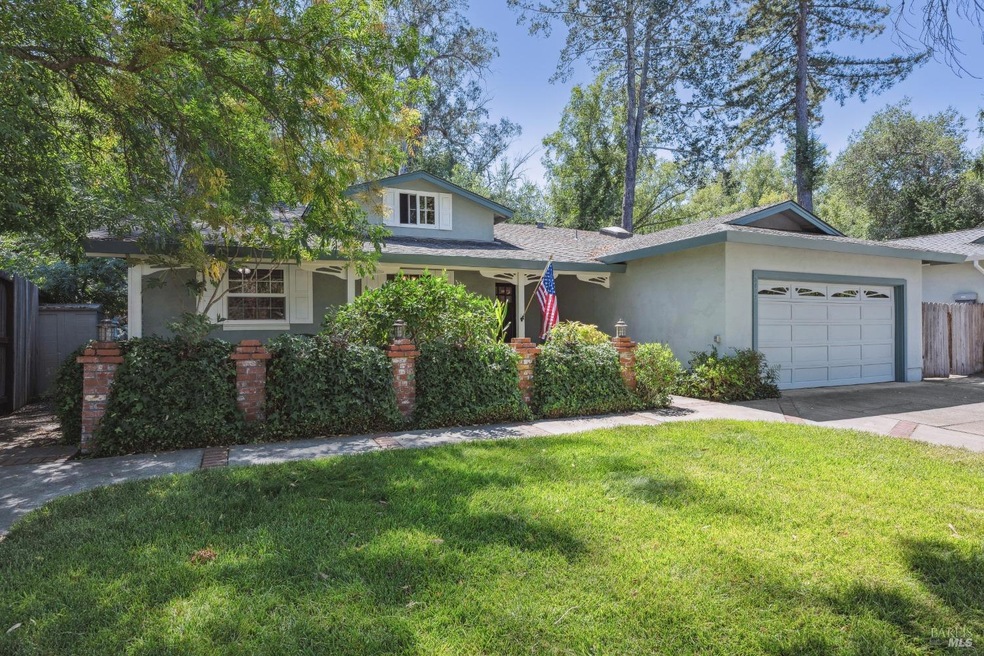
2483 Creekside Ave Napa, CA 94558
Pueblo Park NeighborhoodHighlights
- Cathedral Ceiling
- Attic
- Living Room with Attached Deck
- Wood Flooring
- Loft
- Great Room
About This Home
As of October 2024West Napa Opportunity! Find this quaint 4-bedroom, 2-bathroom treasure tucked away on a quiet cul-de-sac in a sought-after neighborhood. This well kept home has a fresh coat of interior paint and updated landscaping. Inside, there's a large living area with gorgeous wood ceilings and a nice fireplace, as well as a custom kitchen that would suit any home cook. An additional layer of comfort is added by the adaptable loft space. Unwind or entertain in the tranquil backyard and take in the sights and sounds of the creek. The property has a spacious attic and two-car garage that provide lots of storage space. A true gem, come see for yourself!
Home Details
Home Type
- Single Family
Est. Annual Taxes
- $4,025
Year Built
- Built in 1967
Lot Details
- 7,100 Sq Ft Lot
- North Facing Home
- Landscaped
- Front Yard Sprinklers
Parking
- 2 Car Direct Access Garage
- Front Facing Garage
- Garage Door Opener
Home Design
- Concrete Foundation
- Ceiling Insulation
- Composition Roof
- Stucco
Interior Spaces
- 1,618 Sq Ft Home
- 1-Story Property
- Beamed Ceilings
- Cathedral Ceiling
- Ceiling Fan
- Skylights
- Stone Fireplace
- Brick Fireplace
- Gas Fireplace
- Great Room
- Living Room with Fireplace
- Living Room with Attached Deck
- Loft
- Bonus Room
- Attic
Kitchen
- Built-In Electric Oven
- Gas Cooktop
- Microwave
- Dishwasher
- Laminate Countertops
- Disposal
Flooring
- Wood
- Carpet
- Linoleum
Bedrooms and Bathrooms
- 4 Bedrooms
- Bathroom on Main Level
- 2 Full Bathrooms
Laundry
- Laundry in Garage
- 220 Volts In Laundry
- Washer and Dryer Hookup
Eco-Friendly Details
- Energy-Efficient Windows
- Energy-Efficient Insulation
- Energy-Efficient Doors
Outdoor Features
- Front Porch
Utilities
- Central Heating
- Underground Utilities
- 220 Volts in Kitchen
- Natural Gas Connected
- High-Efficiency Water Heater
- Gas Water Heater
- Sewer in Street
- Internet Available
- Cable TV Available
Listing and Financial Details
- Assessor Parcel Number 042-371-013-000
Map
Home Values in the Area
Average Home Value in this Area
Property History
| Date | Event | Price | Change | Sq Ft Price |
|---|---|---|---|---|
| 10/16/2024 10/16/24 | Sold | $850,000 | -5.5% | $525 / Sq Ft |
| 10/11/2024 10/11/24 | Pending | -- | -- | -- |
| 08/27/2024 08/27/24 | Price Changed | $899,000 | 0.0% | $556 / Sq Ft |
| 08/27/2024 08/27/24 | For Sale | $899,000 | +5.8% | $556 / Sq Ft |
| 08/16/2024 08/16/24 | Off Market | $850,000 | -- | -- |
| 07/13/2024 07/13/24 | For Sale | $950,000 | -- | $587 / Sq Ft |
Tax History
| Year | Tax Paid | Tax Assessment Tax Assessment Total Assessment is a certain percentage of the fair market value that is determined by local assessors to be the total taxable value of land and additions on the property. | Land | Improvement |
|---|---|---|---|---|
| 2023 | $4,025 | $292,176 | $90,173 | $202,003 |
| 2022 | $3,915 | $286,448 | $88,405 | $198,043 |
| 2021 | $3,864 | $280,832 | $86,672 | $194,160 |
| 2020 | $3,837 | $277,954 | $85,784 | $192,170 |
| 2019 | $3,750 | $272,504 | $84,102 | $188,402 |
| 2018 | $3,685 | $267,161 | $82,453 | $184,708 |
| 2017 | $3,597 | $261,924 | $80,837 | $181,087 |
| 2016 | $3,488 | $256,789 | $79,252 | $177,537 |
| 2015 | $3,246 | $252,933 | $78,062 | $174,871 |
| 2014 | $3,193 | $247,979 | $76,533 | $171,446 |
Mortgage History
| Date | Status | Loan Amount | Loan Type |
|---|---|---|---|
| Open | $680,000 | New Conventional | |
| Previous Owner | $186,000 | New Conventional | |
| Previous Owner | $50,000 | Commercial | |
| Previous Owner | $127,000 | New Conventional | |
| Previous Owner | $110,000 | New Conventional | |
| Previous Owner | $100,000 | Credit Line Revolving | |
| Previous Owner | $109,000 | Unknown |
Deed History
| Date | Type | Sale Price | Title Company |
|---|---|---|---|
| Grant Deed | $850,000 | Fidelity National Title |
Similar Homes in Napa, CA
Source: Bay Area Real Estate Information Services (BAREIS)
MLS Number: 324055311
APN: 042-371-013
- 2425 Creekside Ave
- 3155 Kingston Ave
- 100 Waterstone Ct
- 2325 Roberto St
- 2328 Roberto St
- 2300 W Park Ave
- 1151 Rancho Dr
- 2141 W Lincoln Ave
- 2140 W Lincoln Ave
- 2523 W Pueblo Ave
- 23 Chase Ln
- 1018 Easum Dr
- 3321 Stratford Ct
- 1406 Carol Dr
- 2047 Lone Oak Ave
- 3278 Atherton Cir
- 3317 Homestead Ct
- 1600 Carol Dr
- 2576 Hidden Valley Ln
- 3330 Macleod St
