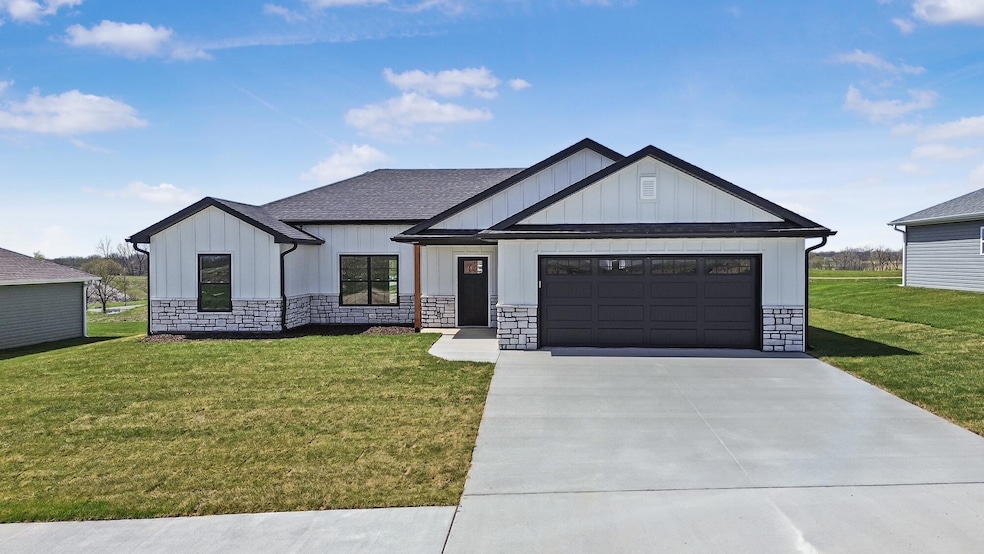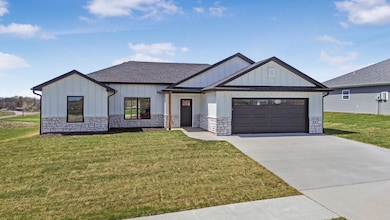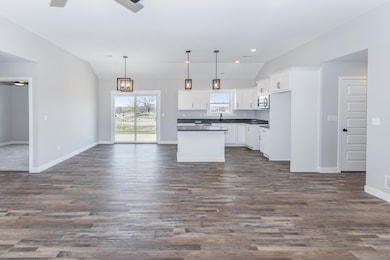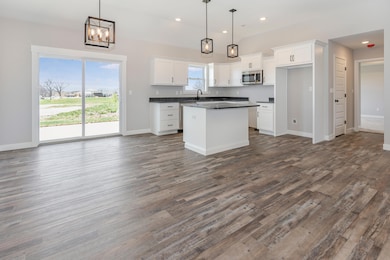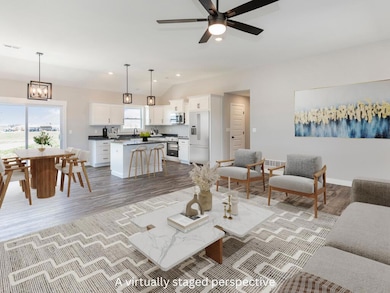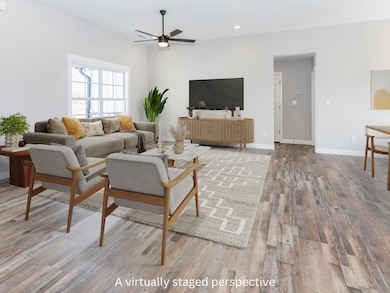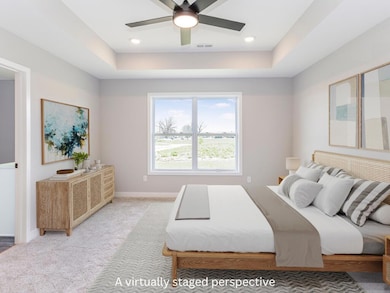
2483 Greenside Dr Boonville, MO 65233
Highlights
- Ranch Style House
- Bathroom on Main Level
- Heat Pump System
- 2 Car Attached Garage
- Central Air
About This Home
As of December 2024This new construction home overlooks Hail Ridge Golf Course in the new Fox Hollow Subdivision! The spacious kitchen, large master bedroom, Onyx shower, and walk-in closet are just a few of the features that you can enjoy. Plus, the golf cart-friendly streets make it easy to get in 9 holes after work. Boonville offers a small-town feel with great schools, and only a 15 minute drive to Stadium Exit in Columbia!
Last Agent to Sell the Property
Jason Thurman
United Country Missouri Land & Home License #2016012884
Co-Listed By
Troy Thurman
United Country Missouri Land & Home License #2009038735
Home Details
Home Type
- Single Family
Est. Annual Taxes
- $187
Year Built
- 2023
Lot Details
- Lot Dimensions are 85x120
- Zoning described as R-S Single Family Residential
HOA Fees
- $13 Monthly HOA Fees
Parking
- 2 Car Attached Garage
Home Design
- 1,517 Sq Ft Home
- Ranch Style House
- Slab Foundation
- Architectural Shingle Roof
- Vinyl Construction Material
Bedrooms and Bathrooms
- 3 Bedrooms
- Bathroom on Main Level
- 2 Full Bathrooms
Schools
- David Barton Elementary School
- Laura Speed Elliott Middle School
- Boonville High School
Utilities
- Central Air
- Heat Pump System
Community Details
- $150 Initiation Fee
- Boonville Subdivision
Listing and Financial Details
- Assessor Parcel Number 09-3.0-08-000-000-001.000 (93008000000001000)
Map
Home Values in the Area
Average Home Value in this Area
Property History
| Date | Event | Price | Change | Sq Ft Price |
|---|---|---|---|---|
| 04/14/2025 04/14/25 | Price Changed | $329,900 | -2.7% | $217 / Sq Ft |
| 03/22/2025 03/22/25 | For Sale | $339,000 | +7.6% | $223 / Sq Ft |
| 12/17/2024 12/17/24 | Sold | -- | -- | -- |
| 09/16/2024 09/16/24 | For Sale | $315,000 | -- | $208 / Sq Ft |
Tax History
| Year | Tax Paid | Tax Assessment Tax Assessment Total Assessment is a certain percentage of the fair market value that is determined by local assessors to be the total taxable value of land and additions on the property. | Land | Improvement |
|---|---|---|---|---|
| 2024 | $187 | $2,760 | $0 | $0 |
Similar Homes in Boonville, MO
Source: Columbia Board of REALTORS®
MLS Number: 422593
APN: 09-3.0-08-000-000-001.129
- 2483 Greenside Dr
- 2471 Greenside Dr
- 17201 Rankin Mill Ln
- 16776 Stanfield Rd
- 0 Jackson Rd
- 0 Americana
- 1818 Tisdale Dr
- 1322 Stonehaven Ct
- 1328 Kiowa Ct
- 628 Weyland Dr
- 1104 Weyland Dr
- 6 Morningside Dr
- 211 Boone Point Subdivision
- 1117 Weyland Rd
- 12 Poplar Dr
- 210 Boone Point Subdivision
- 216 Boone Point Subdivision
- 212 Boone Point Subdivision
- 225 Boone Point Subdivision
- 219 Boone Point Subdivision
