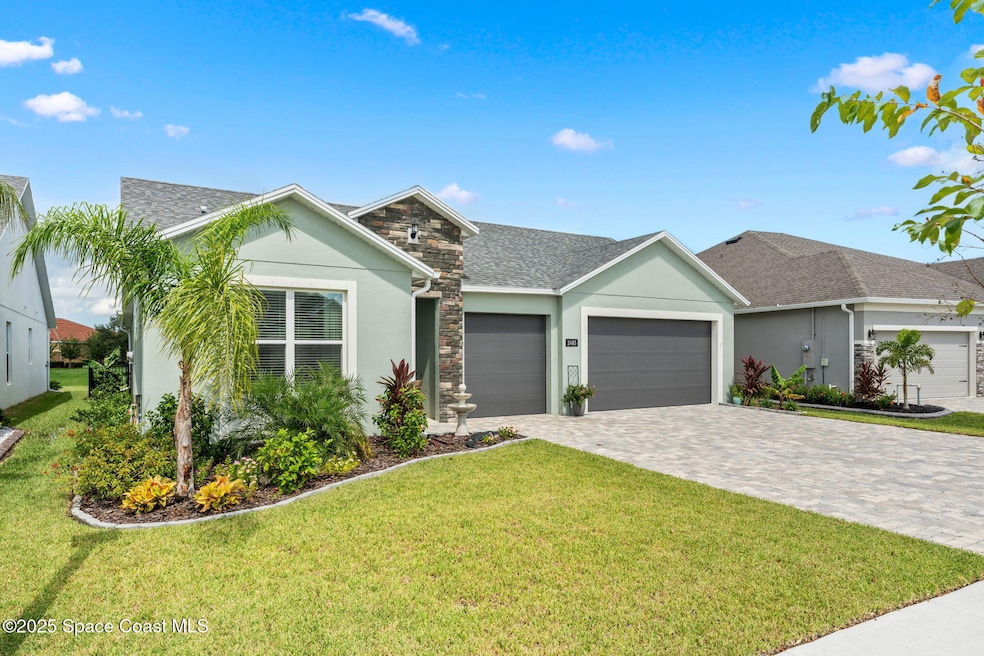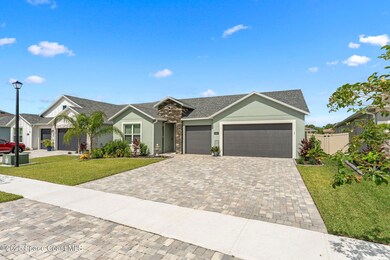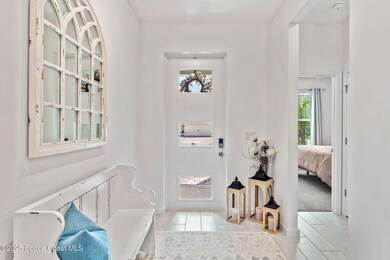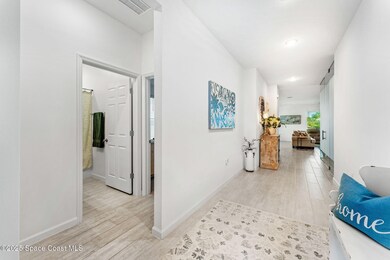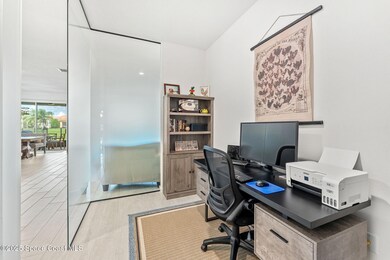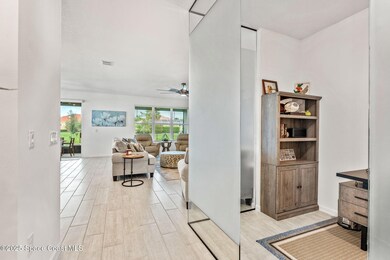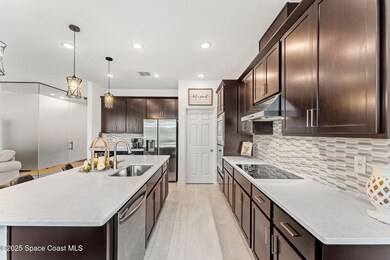
2483 Middlebury Dr Palm Bay, FL 32909
Highlights
- Lake Front
- Screened Porch
- Separate Shower in Primary Bathroom
- Gated Community
- Community Pool
- Dual Closets
About This Home
As of April 2025Welcome to this immaculate 4-bedroom, 3-bath home with a glass-enclosed office by Glass Doctors—perfect for working from home without sacrificing style or space. From the moment you walk in, the expansive foyer makes a statement, leading you into the open-concept living area designed for both functionality and flow. The chef's kitchen features a massive island, cooktop with draft vent and a walk in pantry for plenty of storage. With spacious bedrooms and a thoughtfully designed layout, this home offers both comfort and versatility. The oversized covered patio overlooks one of the best lakefront lots in the neighborhood, creating the perfect setting for morning coffee or evening relaxation. Meticulously maintained and completely move-in ready—this is the one you've been waiting for. Schedule your showing today!
Home Details
Home Type
- Single Family
Est. Annual Taxes
- $6,234
Year Built
- Built in 2023
Lot Details
- 7,841 Sq Ft Lot
- Lake Front
- South Facing Home
- Wrought Iron Fence
- Front and Back Yard Sprinklers
HOA Fees
- $72 Monthly HOA Fees
Parking
- 3 Car Garage
Home Design
- Concrete Siding
- Stucco
Interior Spaces
- 2,429 Sq Ft Home
- 1-Story Property
- Ceiling Fan
- Entrance Foyer
- Screened Porch
Kitchen
- Electric Oven
- Electric Cooktop
- Microwave
- Kitchen Island
Flooring
- Tile
- Vinyl
Bedrooms and Bathrooms
- 4 Bedrooms
- Split Bedroom Floorplan
- Dual Closets
- Walk-In Closet
- 3 Full Bathrooms
- Separate Shower in Primary Bathroom
Schools
- Sunrise Elementary School
- Southwest Middle School
- Bayside High School
Utilities
- Cooling Available
- Heating Available
Listing and Financial Details
- Assessor Parcel Number 30-37-04-75-00000.0-0085.00
Community Details
Overview
- Artemis Association
- Courtyards At Waterstone Ph Ii Subdivision
Recreation
- Community Pool
Security
- Gated Community
Map
Home Values in the Area
Average Home Value in this Area
Property History
| Date | Event | Price | Change | Sq Ft Price |
|---|---|---|---|---|
| 04/14/2025 04/14/25 | Sold | $515,000 | 0.0% | $212 / Sq Ft |
| 03/10/2025 03/10/25 | Pending | -- | -- | -- |
| 03/03/2025 03/03/25 | For Sale | $514,900 | -- | $212 / Sq Ft |
Tax History
| Year | Tax Paid | Tax Assessment Tax Assessment Total Assessment is a certain percentage of the fair market value that is determined by local assessors to be the total taxable value of land and additions on the property. | Land | Improvement |
|---|---|---|---|---|
| 2023 | $925 | $50,000 | $50,000 | $0 |
| 2022 | $252 | $13,500 | $0 | $0 |
Mortgage History
| Date | Status | Loan Amount | Loan Type |
|---|---|---|---|
| Open | $381,590 | New Conventional |
Deed History
| Date | Type | Sale Price | Title Company |
|---|---|---|---|
| Special Warranty Deed | $476,990 | First American Title |
Similar Homes in Palm Bay, FL
Source: Space Coast MLS (Space Coast Association of REALTORS®)
MLS Number: 1038838
APN: 30-37-04-75-00000.0-0085.00
- 1834 Middlebury Dr SE
- 1873 Middlebury Dr SE
- 2223 Middlebury Dr SE
- 2273 Middlebury Dr SE
- 2344 Middlebury Dr
- 3563 Plume Way SE
- 3547 Plume Way SE
- 2283 Middlebury Dr
- 2293 Middlebury Dr
- 2313 Middlebury Dr
- 2303 Middlebury Dr
- 3560 Rixford Way SE
- 2173 Middlebury Dr
- 1864 Middlebury Dr SE
- 3481 Leclaire Ln SE
- 1654 Middlebury Dr SE
- 3490 Leclaire Ln SE
- 1743 Middlebury Dr SE
- 1780 Dittmer Cir SE
- 1657 Dittmer Cir SE
