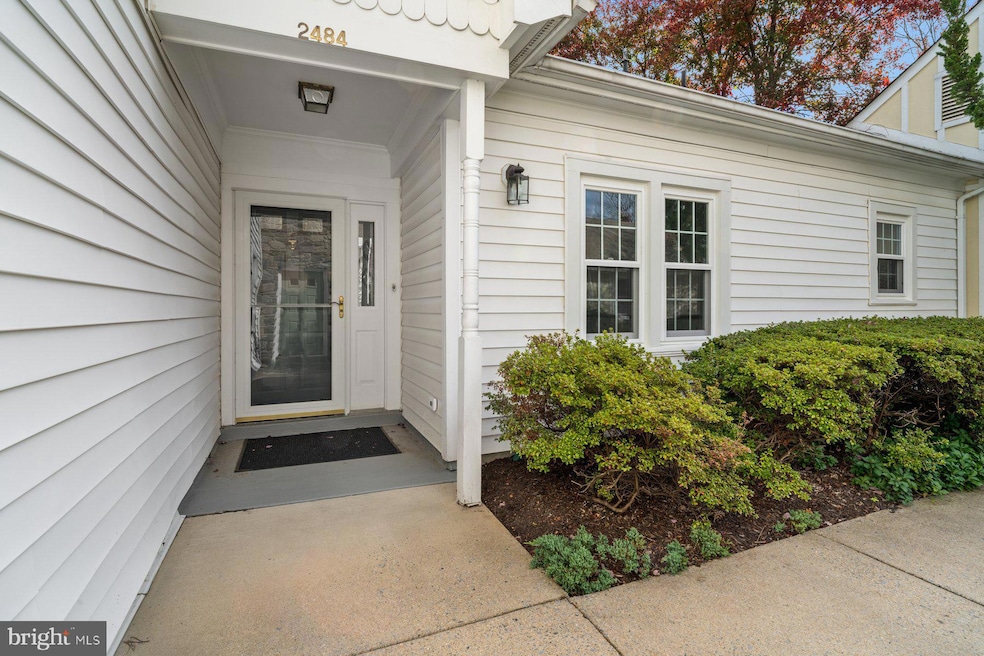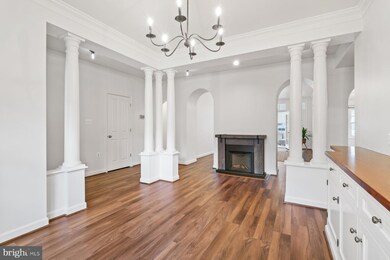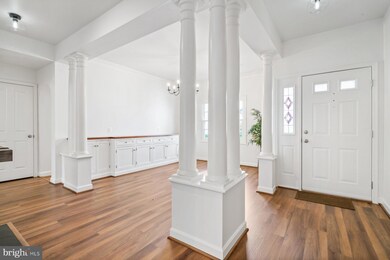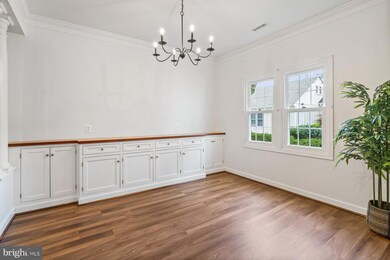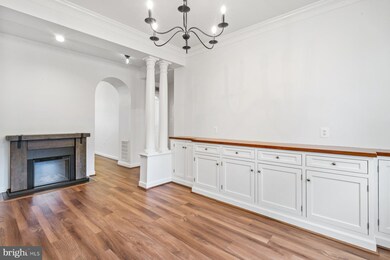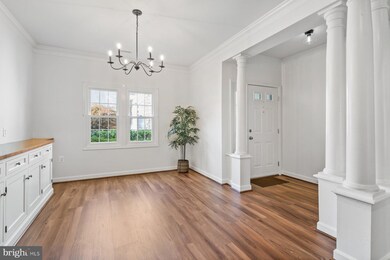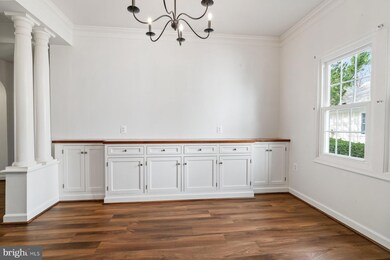
2484 Bear Den Rd Frederick, MD 21701
Wormans Mill NeighborhoodHighlights
- Traditional Floor Plan
- Rambler Architecture
- Main Floor Bedroom
- Walkersville High School Rated A-
- Wood Flooring
- 5-minute walk to Worman's Mill Village Square
About This Home
As of November 2024Welcome to 2484 Bear Den Rd. These beautiful patio homes don't come on the market often, especially not one as nice as this one! This home has had a complete renovation over the last few years to include a new kitchen (appliances, countertops, cabinets, thermador microwave, gas stove), new baths (vanities, fixtures, tile, heated floors), new flooring, fresh paint, new laundry area including folding counter and new washer/dryer. The floor plan includes generously-sized rooms with tons of natural light. The dining room and primary bedroom feature built-in cabinetry. There's a large sunroom with access to a private patio. 2 electric fireplaces. The finished garage is painted and includes a storage area. Newer gas furnace (2018). Move in and start to enjoy the amenities of Worman's Mill!
Townhouse Details
Home Type
- Townhome
Est. Annual Taxes
- $5,983
Year Built
- Built in 1990
Lot Details
- 3,093 Sq Ft Lot
- Backs To Open Common Area
- Cul-De-Sac
- Back, Front, and Side Yard
HOA Fees
- $301 Monthly HOA Fees
Parking
- 1 Car Direct Access Garage
- 1 Driveway Space
- Oversized Parking
- Parking Storage or Cabinetry
- Front Facing Garage
- Garage Door Opener
- Brick Driveway
- On-Street Parking
Property Views
- Garden
- Courtyard
Home Design
- Semi-Detached or Twin Home
- Rambler Architecture
- Slab Foundation
- Asbestos Shingle Roof
- Wood Siding
- Vinyl Siding
Interior Spaces
- 1,679 Sq Ft Home
- Property has 1 Level
- Traditional Floor Plan
- Built-In Features
- Crown Molding
- Ceiling height of 9 feet or more
- Ceiling Fan
- 2 Fireplaces
- Fireplace Mantel
- Electric Fireplace
- Double Pane Windows
- Double Hung Windows
- Window Screens
- Sliding Doors
- Entrance Foyer
- Living Room
- Formal Dining Room
- Sun or Florida Room
Kitchen
- Breakfast Room
- Eat-In Kitchen
- Electric Oven or Range
- Self-Cleaning Oven
- Range Hood
- Ice Maker
- Dishwasher
- Disposal
Flooring
- Wood
- Carpet
Bedrooms and Bathrooms
- 2 Main Level Bedrooms
- En-Suite Primary Bedroom
- En-Suite Bathroom
- Walk-In Closet
- 2 Full Bathrooms
- Soaking Tub
- Bathtub with Shower
Laundry
- Laundry on main level
- Dryer
- Washer
Home Security
Outdoor Features
- Patio
- Exterior Lighting
Location
- Urban Location
Utilities
- Forced Air Heating and Cooling System
- Vented Exhaust Fan
- 200+ Amp Service
- Water Treatment System
- Electric Water Heater
- Phone Available
- Cable TV Available
Listing and Financial Details
- Tax Lot 19
- Assessor Parcel Number 1102156903
Community Details
Overview
- Association fees include common area maintenance, lawn maintenance, management, pool(s), reserve funds, snow removal
- Wormans Mill Conservancy HOA
- Wormans Mill Subdivision
- Property Manager
Amenities
- Common Area
- Community Center
- Meeting Room
Recreation
- Tennis Courts
- Community Basketball Court
- Community Playground
- Lap or Exercise Community Pool
- Putting Green
- Jogging Path
Pet Policy
- Pets Allowed
Security
- Storm Windows
- Storm Doors
- Fire and Smoke Detector
Map
Home Values in the Area
Average Home Value in this Area
Property History
| Date | Event | Price | Change | Sq Ft Price |
|---|---|---|---|---|
| 11/08/2024 11/08/24 | Sold | $480,000 | +2.1% | $286 / Sq Ft |
| 10/18/2024 10/18/24 | Pending | -- | -- | -- |
| 10/18/2024 10/18/24 | For Sale | $469,900 | +27.0% | $280 / Sq Ft |
| 10/13/2021 10/13/21 | Sold | $370,000 | +2.8% | $220 / Sq Ft |
| 09/12/2021 09/12/21 | Pending | -- | -- | -- |
| 09/11/2021 09/11/21 | For Sale | $359,900 | +41.2% | $214 / Sq Ft |
| 11/15/2013 11/15/13 | Sold | $254,900 | 0.0% | $152 / Sq Ft |
| 10/15/2013 10/15/13 | Pending | -- | -- | -- |
| 10/01/2013 10/01/13 | For Sale | $254,900 | -- | $152 / Sq Ft |
Tax History
| Year | Tax Paid | Tax Assessment Tax Assessment Total Assessment is a certain percentage of the fair market value that is determined by local assessors to be the total taxable value of land and additions on the property. | Land | Improvement |
|---|---|---|---|---|
| 2024 | $6,015 | $323,367 | $0 | $0 |
| 2023 | $5,355 | $295,733 | $0 | $0 |
| 2022 | $4,845 | $268,100 | $89,800 | $178,300 |
| 2021 | $4,671 | $261,733 | $0 | $0 |
| 2020 | $4,648 | $255,367 | $0 | $0 |
| 2019 | $4,490 | $249,000 | $74,300 | $174,700 |
| 2018 | $4,354 | $244,067 | $0 | $0 |
| 2017 | $4,217 | $249,000 | $0 | $0 |
| 2016 | $3,977 | $234,200 | $0 | $0 |
| 2015 | $3,977 | $227,800 | $0 | $0 |
| 2014 | $3,977 | $221,400 | $0 | $0 |
Mortgage History
| Date | Status | Loan Amount | Loan Type |
|---|---|---|---|
| Open | $260,000 | New Conventional | |
| Closed | $260,000 | New Conventional | |
| Previous Owner | $244,200 | FHA | |
| Previous Owner | $242,155 | New Conventional | |
| Previous Owner | $180,550 | Stand Alone Second | |
| Previous Owner | $196,000 | Purchase Money Mortgage | |
| Closed | -- | No Value Available |
Deed History
| Date | Type | Sale Price | Title Company |
|---|---|---|---|
| Deed | $480,000 | None Listed On Document | |
| Deed | $480,000 | None Listed On Document | |
| Deed | $370,000 | Lawyers Signature Stlmts Llc | |
| Deed | $254,900 | Lakeside Title Company | |
| Deed | $245,000 | -- | |
| Deed | -- | -- |
Similar Homes in Frederick, MD
Source: Bright MLS
MLS Number: MDFR2055490
APN: 02-156903
- 2479 Five Shillings Rd
- 837 Dunbrooke Ct
- 2639 Bear Den Rd
- 2621 Bear Den Rd
- 7906 Longmeadow Dr
- 7925 Longmeadow Dr
- 2619 S Everly Dr
- 8107 Broadview Dr
- 2500 Waterside Dr Unit 306
- 8200 Red Wing Ct
- 8247 Waterside Ct
- 952 Jubal Way
- 1524 Trafalgar Ln
- 2606 Mill Race Rd
- 3104 Osprey Way
- 2617 Island Grove Blvd
- 2550 Island Grove Blvd
- 8020 Hollow Reed Ct
- 1442 Trafalgar Ln
- 2530 Island Grove Blvd
