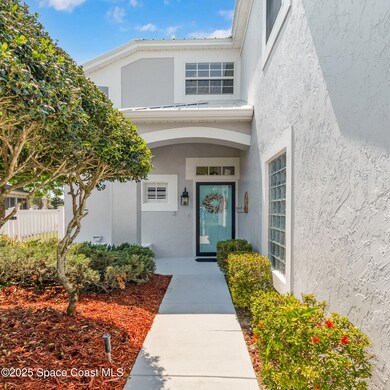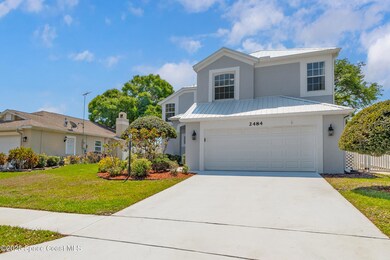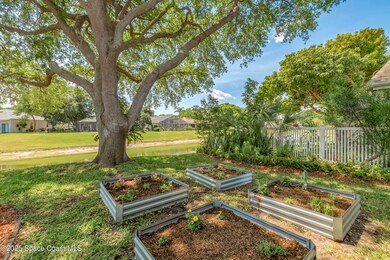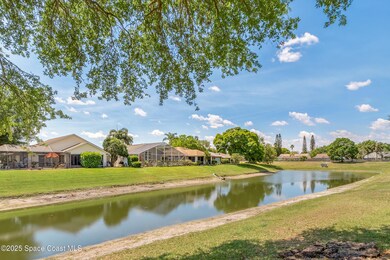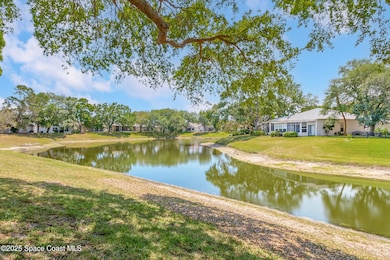
2484 Coral Ridge Cir Melbourne, FL 32935
Estimated payment $2,760/month
Highlights
- Lake Front
- Home fronts a pond
- Vaulted Ceiling
- Fitness Center
- Open Floorplan
- Traditional Architecture
About This Home
Welcome to James Landing! This lovely recently updated 3 bedroom 2.5 bath is light and bright and is 1950 SF and has a 2 car garage. The first floor primary bedroom has a huge walk-in closet and light filled primary bath has a separate soaking tub, a walk-in shower and a double sink vanity. You will enjoy cooking in this spacious Chef's kitchen with 42'' upper cabinets, a center island with bar seating and stainless steel appliances. There is a laundry closet conveniently located next to the kitchen. Sit back and relax and enjoy the serene pond and sunset views from your Florida room accessible from the great room and primary bedroom. Beautiful mature oak tree out back with raised garden beds and paver patio. Half bath located in the entryway. Upstairs is a loft, 2 bedrooms, and a full bath. Enjoy the option to join the Savannah's for just $350 annually per family to receive access to community pool, tennis courts, and gym. Short distance to Wickham Park. Metal roof replaced Dec 2024.
Home Details
Home Type
- Single Family
Est. Annual Taxes
- $5,427
Year Built
- Built in 1992 | Remodeled
Lot Details
- 6,098 Sq Ft Lot
- Home fronts a pond
- Lake Front
- North Facing Home
- Vinyl Fence
- Front and Back Yard Sprinklers
- Few Trees
HOA Fees
- $19 Monthly HOA Fees
Parking
- 2 Car Attached Garage
Property Views
- Lake
- Pond
- Woods
Home Design
- Traditional Architecture
- Frame Construction
- Metal Roof
- Block Exterior
- Asphalt
- Stucco
Interior Spaces
- 1,950 Sq Ft Home
- 2-Story Property
- Open Floorplan
- Built-In Features
- Vaulted Ceiling
- Ceiling Fan
- Gas Fireplace
- Entrance Foyer
- Screened Porch
- Laundry in unit
Kitchen
- Eat-In Kitchen
- Breakfast Bar
- Gas Oven
- Gas Range
- Microwave
- Dishwasher
- Kitchen Island
- Disposal
Flooring
- Carpet
- Tile
Bedrooms and Bathrooms
- 3 Bedrooms
- Primary Bedroom on Main
- Split Bedroom Floorplan
- Walk-In Closet
- Separate Shower in Primary Bathroom
Schools
- Creel Elementary School
- Johnson Middle School
- Eau Gallie High School
Utilities
- Central Heating and Cooling System
- Heating System Uses Natural Gas
- Gas Water Heater
Listing and Financial Details
- Assessor Parcel Number 27-37-07-01-00002.0-0040.00
Community Details
Overview
- Bayside Management Services Association, Phone Number (321) 626-6446
- James Landing Subdivision
Recreation
- Tennis Courts
- Fitness Center
- Community Pool
Map
Home Values in the Area
Average Home Value in this Area
Tax History
| Year | Tax Paid | Tax Assessment Tax Assessment Total Assessment is a certain percentage of the fair market value that is determined by local assessors to be the total taxable value of land and additions on the property. | Land | Improvement |
|---|---|---|---|---|
| 2023 | $2,995 | $211,090 | $0 | $0 |
| 2022 | $2,886 | $204,950 | $0 | $0 |
| 2021 | $2,922 | $198,990 | $0 | $0 |
| 2020 | $2,890 | $196,250 | $48,000 | $148,250 |
| 2019 | $3,046 | $198,910 | $48,000 | $150,910 |
| 2018 | $1,751 | $127,670 | $0 | $0 |
| 2017 | $1,748 | $125,050 | $0 | $0 |
| 2016 | $1,787 | $122,480 | $35,000 | $87,480 |
| 2015 | $1,821 | $121,630 | $30,000 | $91,630 |
| 2014 | $1,793 | $120,670 | $26,000 | $94,670 |
Property History
| Date | Event | Price | Change | Sq Ft Price |
|---|---|---|---|---|
| 04/02/2025 04/02/25 | Pending | -- | -- | -- |
| 03/31/2025 03/31/25 | For Sale | $410,000 | 0.0% | $210 / Sq Ft |
| 09/08/2023 09/08/23 | Rented | $2,775 | 0.0% | -- |
| 09/01/2023 09/01/23 | Under Contract | -- | -- | -- |
| 08/29/2023 08/29/23 | Price Changed | $2,775 | -2.6% | $1 / Sq Ft |
| 08/17/2023 08/17/23 | For Rent | $2,850 | 0.0% | -- |
| 02/28/2018 02/28/18 | Sold | $235,050 | -4.1% | $121 / Sq Ft |
| 01/13/2018 01/13/18 | Pending | -- | -- | -- |
| 01/08/2018 01/08/18 | For Sale | $245,000 | -- | $126 / Sq Ft |
Deed History
| Date | Type | Sale Price | Title Company |
|---|---|---|---|
| Warranty Deed | $235,000 | Attorney | |
| Warranty Deed | -- | -- | |
| Warranty Deed | $134,500 | -- | |
| Warranty Deed | -- | -- |
Mortgage History
| Date | Status | Loan Amount | Loan Type |
|---|---|---|---|
| Previous Owner | $100,000 | Credit Line Revolving |
Similar Homes in Melbourne, FL
Source: Space Coast MLS (Space Coast Association of REALTORS®)
MLS Number: 1041685
APN: 27-37-07-01-00002.0-0040.00
- 2487 Coral Ridge Cir
- 2484 Coral Ridge Cir
- 2499 Coral Ridge Cir
- 2710 Alicia Ln
- 2619 Alicia Ln
- 2629 Alicia Ln
- 2977 Sebastian Ln
- 2570 Park Place Blvd
- 3005 Clearlake Dr Unit 4
- 2911 Saint James Ln
- 2960 Clearlake Dr Unit 6
- 3040 Clearlake Dr Unit 1
- 2874 Sanders Ct
- 2727 N Wickham Rd Unit 11-204
- 2727 N Wickham Rd Unit 1068
- 2727 N Wickham Rd Unit 8-101
- 2873 Sanders Ct
- 2801 Sand Trap Ln Unit 1C
- 2801 Sand Trap Ln Unit 1B
- 3001 Sand Trap Ln Unit 3D

