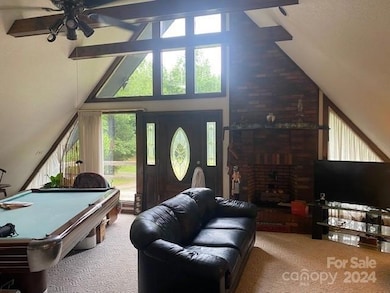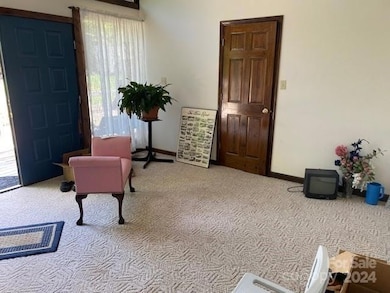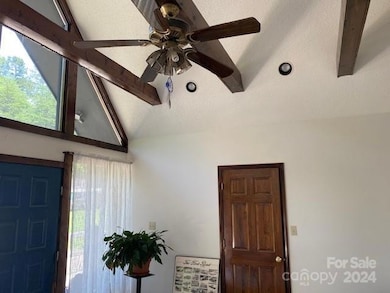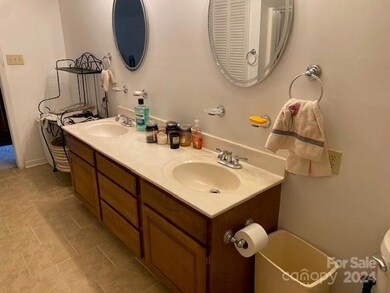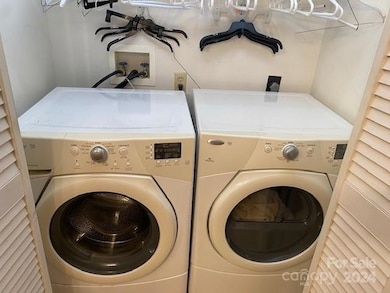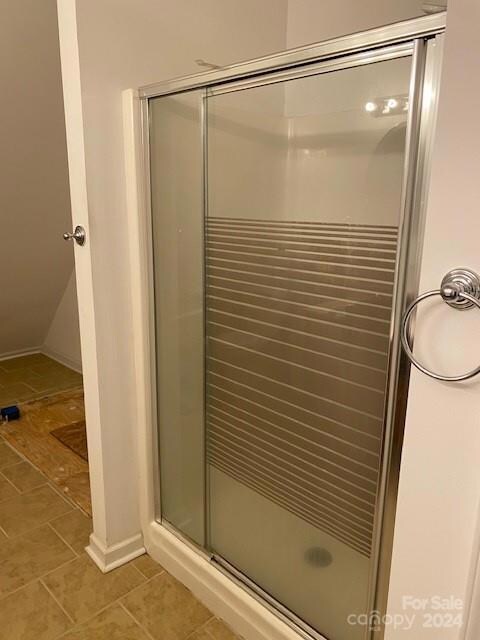
2484 Shelton Ave Statesville, NC 28677
Estimated payment $8,653/month
Highlights
- Water Views
- A-Frame Home
- Private Lot
- Open Floorplan
- Deck
- Wooded Lot
About This Home
The Springs of Barium, here's your chance to own a piece of history. 3 of the original Barium Springs on this property and feeds into the pond.
Outdoorsman's paradise with deer, turkey and a fully stocked 1-1/2-2 acre pond with bass, bream, crappie. Car enthusiasts dream with 30 x 37 workshop/garage complete with 6-1/2 HP air compressor, 220 wiring, 7000 lb hydraulic/electric auto lift. Approx. 2 miles of ATV trails throughout property.
Custom built cedar home w/10" insulation, 40,000 BTU gas log fireplace. 2 minutes to Troutman, 5 minutes to I77, 10 minutes to I40, 10 minutes to Statesville Airport.
Listing Agent
Lake Norman Realty, Inc. Brokerage Email: jgrant@lakenormanrealty.com License #144759

Home Details
Home Type
- Single Family
Est. Annual Taxes
- $3,375
Year Built
- Built in 1995
Lot Details
- Private Lot
- Wooded Lot
- Property is zoned R20, R-20
Parking
- 3 Car Detached Garage
- Detached Carport Space
- Workshop in Garage
- Rear-Facing Garage
Home Design
- A-Frame Home
- Wood Siding
Interior Spaces
- 1.5-Story Property
- Open Floorplan
- Ceiling Fan
- Gas Fireplace
- Insulated Windows
- Great Room with Fireplace
- Vinyl Flooring
- Water Views
- Crawl Space
Kitchen
- Electric Range
- Dishwasher
Bedrooms and Bathrooms
- 3 Main Level Bedrooms
- Walk-In Closet
- 2 Full Bathrooms
Laundry
- Laundry Room
- Dryer
Outdoor Features
- Access to stream, creek or river
- Deck
Schools
- Troutman Elementary And Middle School
- South Iredell High School
Utilities
- Heat Pump System
- Electric Water Heater
- Septic Tank
- Cable TV Available
Listing and Financial Details
- Assessor Parcel Number 4732653615
Map
Home Values in the Area
Average Home Value in this Area
Tax History
| Year | Tax Paid | Tax Assessment Tax Assessment Total Assessment is a certain percentage of the fair market value that is determined by local assessors to be the total taxable value of land and additions on the property. | Land | Improvement |
|---|---|---|---|---|
| 2023 | $3,375 | $552,500 | $280,400 | $272,100 |
| 2022 | $2,197 | $335,260 | $149,540 | $185,720 |
| 2021 | $2,120 | $328,900 | $149,540 | $179,360 |
| 2020 | $2,120 | $328,900 | $149,540 | $179,360 |
| 2019 | $2,038 | $328,900 | $149,540 | $179,360 |
| 2018 | $1,963 | $319,850 | $149,540 | $170,310 |
| 2017 | $1,963 | $319,850 | $149,540 | $170,310 |
| 2016 | $1,963 | $319,850 | $149,540 | $170,310 |
| 2015 | $1,963 | $319,850 | $149,540 | $170,310 |
| 2014 | $1,841 | $325,340 | $149,540 | $175,800 |
Property History
| Date | Event | Price | Change | Sq Ft Price |
|---|---|---|---|---|
| 01/23/2025 01/23/25 | Price Changed | $1,500,000 | -16.7% | $662 / Sq Ft |
| 11/16/2024 11/16/24 | For Sale | $1,800,000 | -- | $794 / Sq Ft |
Deed History
| Date | Type | Sale Price | Title Company |
|---|---|---|---|
| Interfamily Deed Transfer | -- | -- | |
| Deed | $25,000 | -- | |
| Deed | $88,000 | -- | |
| Deed | -- | -- |
Mortgage History
| Date | Status | Loan Amount | Loan Type |
|---|---|---|---|
| Open | $245,000 | Unknown | |
| Closed | $100,000 | Credit Line Revolving |
Similar Homes in the area
Source: Canopy MLS (Canopy Realtor® Association)
MLS Number: 4201064
APN: 4732-65-2682.000
- 00 Moose Club Rd
- 233 Giant Oak Ave
- 109 Fish Hill Dr
- 216 Giant Oak Ave
- 214 Giant Oak Ave
- 215 Giant Oak Ave
- 210 Giant Oak Ave
- 259 Moose Club Rd
- 203 Giant Oak Ave
- 201 Giant Oak Ave
- 000 Winter Flake Dr
- 197 Giant Oak Ave
- 195 Giant Oak Ave
- 191 Giant Oak Ave
- 142 Sycamore Springs Dr
- 189 Giant Oak Ave
- 185 Giant Oak Ave
- 150 Sycamore Springs Dr
- 183 Giant Oak Ave
- 142 Meadow View Dr

