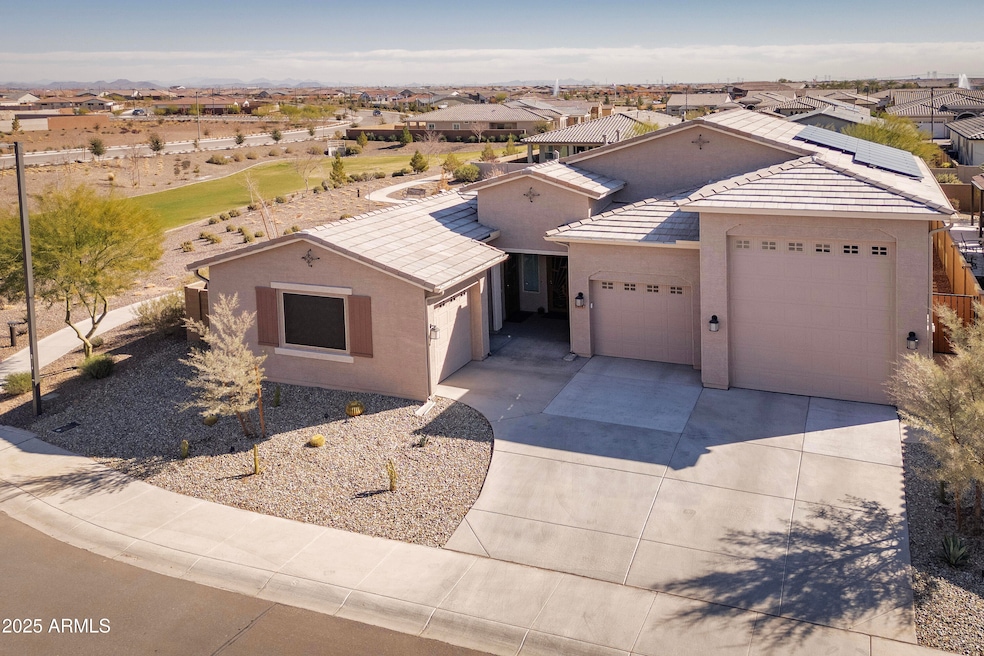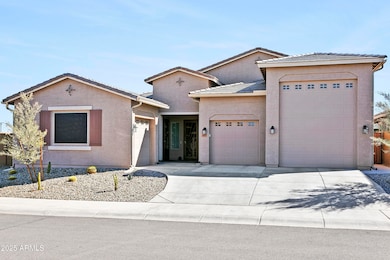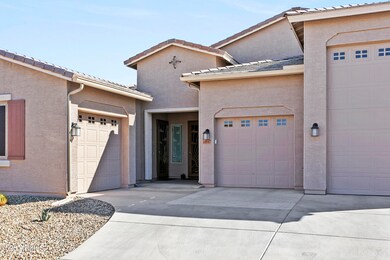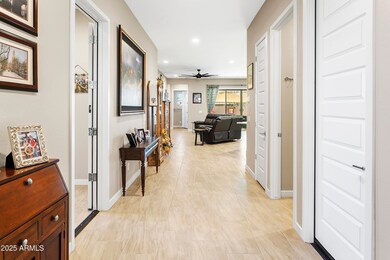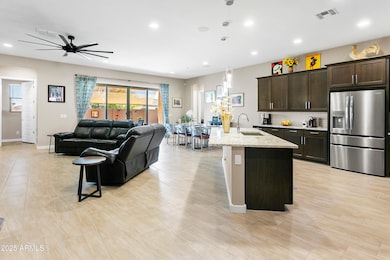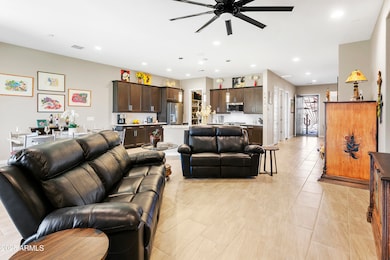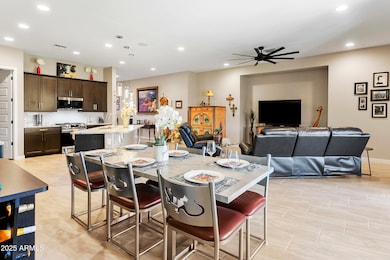
24847 N 175th Dr Surprise, AZ 85387
Asante NeighborhoodEstimated payment $4,684/month
Highlights
- Guest House
- Fitness Center
- Solar Power System
- Willow Canyon High School Rated A-
- RV Garage
- Clubhouse
About This Home
Welcome to this beautiful, and more importantly, comfortable, lightly used, upgraded 3-bedroom, 2-bathroom main house with an almost 700 sq. ft. 1 bedroom, 1 bathroom guest house attached which has its own garage and laundry. The main house boasts an RV + garage too. Are you a car enthusiast? Add a lift in the RV garage, do you like to RV? There is plenty of space for the RV and cars, sport utility vehicles, golf carts (aka NEV or neighborhood electric vehicles). Our neighborhood of RV garages probably has 50% for RV's and 50% for other fun things. This Explorer floor plan is perfect for private enjoyment while making family/friends stayovers ''oh so comfortable'' in their own spacious guest house, or maybe perfect for an adult child or parent? All furnishings available for sale. The great room will allow everyone to enjoy the "goings on" where we have set the table for 2 or 14 during game night or dinner entertaining. We spared no expense in upgrading the beautiful flooring with an 12x24 in a Dove Driftwood style. All the bedrooms were upgraded after purchase with 8x48 tile in a plank look natural Timber Ash, beautifully tying the Grayish interior paint which allows for a gray and/or brown decorating style. The kitchen and vanities are finished in a Sonoma Cherry slate with White Knight Granite. Some of the many seller upgrades after sale include 3 Steel Sheild custom security doors, 2 tone paint, pendant lights, 8 ceiling fans, including an extra installed in the owner's bath, slider auto shade and antenna in attic has provided good reception for free tv, full list attached hereto. The location allows additional privacy as it backs an approximately 30-foot community landscaped area. like entertaining? Look at this lovely backyard landscaping, with almost no maintenance. This was our second home 6 months a year, so we wanted easy care; 3 concrete patios & extended main patio, all laid with rebar for stability and coated with cool decking, artificial turf, custom solar lighting, and 27 pieces of metal art. The front yard was changed out to a desert landscape. The enormous garage includes epoxy coating; attached retro cabinetry; ceiling storage racks, full house water filtration and softener too. Check out our utility bills, although we were not here in summer, the added Solar system is a big bonus! Did we mention the smart features? Keyless door lock, apps for HVAC/Heat controls, garage door openers and water controls too? This community is about 35% complete, a limited 1500 homes will complete the resort style community. Great news for you, this home purchase has most of the work done, just start enjoying the festivities, another bonus, no construction & landscaping installs to live with daily in the neighborhood. The desirable location is about a quarter mile to the stunning facilities where you can participate as much or as little as you like. The Clubhouse spans over 14,000 sq. ft. and features a state-of-the-art fitness center, multi-use meeting space and stage area, resort-style pool and spa with water features, spacious deck, fire-pits, covered patios and restrooms/shower facilities. The community is gated, has seven acres of lakes, twelve lighted pickleball courts, three lighted bocci courts, a 9-hole putting course with meandering stream, even lawn, multiple walkways and trails systems with ramadas and gathering spaces, dog parks for both big and small. The clubhouse hosts informational seminars, special interest groups, fitness classes, lifestyle events, plenty of card games and other fun events. We have included a monthly list herein as well. In addition, the city of Surprise is new and continues to add great entertainment and necessities. We are about 1 mile from a fire station, 5 miles from the Del E. Webb Medical center, although a hospital is approved and planned much closer. So much fun to have at VillageAtPrasada - shopping and restaurants for everyone, Suprisestadium for spring training, of course Costco, Traders Joe are nearby too. This is a great city to call home, it was a difficult choice to decide which of our 2 homes to keep!
The top 10 reasons we built here.
1.When visiting the amenities we felt it would be like living in a Resort
2.We love the short distance to the Clubhouse
3.We played and taught Pickleball and there are 12 courts
4.The homes were modern design and the garages divine
5.Our plan allows us to host family and friends with the utmost comfort
6.Everything a city can offer but the feel of privacy in our gated community
7.Everyone is new making new friendships a breeze
8.Plenty of activities for when you want to participate
9.Freeway access nearby
10.Hospitals, shopping, sports, theatre all within a short distance.
Home Details
Home Type
- Single Family
Est. Annual Taxes
- $1,925
Year Built
- Built in 2022
Lot Details
- 8,766 Sq Ft Lot
- Desert faces the front and back of the property
- Block Wall Fence
- Artificial Turf
HOA Fees
- $199 Monthly HOA Fees
Parking
- 4 Car Garage
- Garage ceiling height seven feet or more
- RV Garage
Home Design
- Wood Frame Construction
- Tile Roof
- Stucco
Interior Spaces
- 2,582 Sq Ft Home
- 1-Story Property
- Ceiling height of 9 feet or more
- Ceiling Fan
- Double Pane Windows
- Vinyl Clad Windows
- Mechanical Sun Shade
Kitchen
- Built-In Microwave
- Kitchen Island
- Granite Countertops
Flooring
- Floors Updated in 2023
- Tile Flooring
Bedrooms and Bathrooms
- 4 Bedrooms
- 3 Bathrooms
- Dual Vanity Sinks in Primary Bathroom
Accessible Home Design
- Grab Bar In Bathroom
- Accessible Hallway
- Doors with lever handles
- No Interior Steps
Schools
- Asante Preparatory Academy Elementary And Middle School
- Willow Canyon High School
Utilities
- Cooling Available
- Heating System Uses Natural Gas
- High Speed Internet
- Cable TV Available
Additional Features
- Solar Power System
- Guest House
Listing and Financial Details
- Home warranty included in the sale of the property
- Tax Lot 4
- Assessor Parcel Number 503-77-883
Community Details
Overview
- Association fees include ground maintenance
- Aam Association, Phone Number (602) 957-9191
- Built by Lennar
- Heritage Asante Subdivision, Explorer Floorplan
Amenities
- Clubhouse
- Recreation Room
Recreation
- Fitness Center
- Heated Community Pool
- Bike Trail
Map
Home Values in the Area
Average Home Value in this Area
Tax History
| Year | Tax Paid | Tax Assessment Tax Assessment Total Assessment is a certain percentage of the fair market value that is determined by local assessors to be the total taxable value of land and additions on the property. | Land | Improvement |
|---|---|---|---|---|
| 2025 | $1,926 | $25,498 | -- | -- |
| 2024 | $1,897 | $24,284 | -- | -- |
| 2023 | $1,897 | $42,050 | $8,410 | $33,640 |
| 2022 | $264 | $4,695 | $4,695 | $0 |
Property History
| Date | Event | Price | Change | Sq Ft Price |
|---|---|---|---|---|
| 04/18/2025 04/18/25 | For Sale | $775,000 | 0.0% | $300 / Sq Ft |
| 03/31/2025 03/31/25 | Off Market | $775,000 | -- | -- |
| 03/28/2025 03/28/25 | Price Changed | $775,000 | -3.1% | $300 / Sq Ft |
| 02/28/2025 02/28/25 | For Sale | $800,000 | -- | $310 / Sq Ft |
Deed History
| Date | Type | Sale Price | Title Company |
|---|---|---|---|
| Warranty Deed | $563,540 | Lennar Title Inc |
Similar Homes in Surprise, AZ
Source: Arizona Regional Multiple Listing Service (ARMLS)
MLS Number: 6821446
APN: 503-77-883
- 24738 N 175th Ave
- 24757 N 175th Dr
- 24671 N 175th Ave
- 17399 W Whispering Wind Dr
- 25041 N 174th Ln
- 25083 N 174th Ln
- 25069 N 174th Ln
- 25097 N 174th Ln
- 25068 N 174th Ln
- 25188 N 174th Ave
- 25164 N 174th Ave
- 25159 N 174th Ave
- 17375 W Whispering Wind Dr
- 25353 N 176th Ave
- 25347 N 176th Ave
- 25224 N 174th Ave
- 17347 W Chama Dr
- 25120 N 174th Ave
- 17000 W Grand Ave Unit 12
- 25162 N 177th Dr
