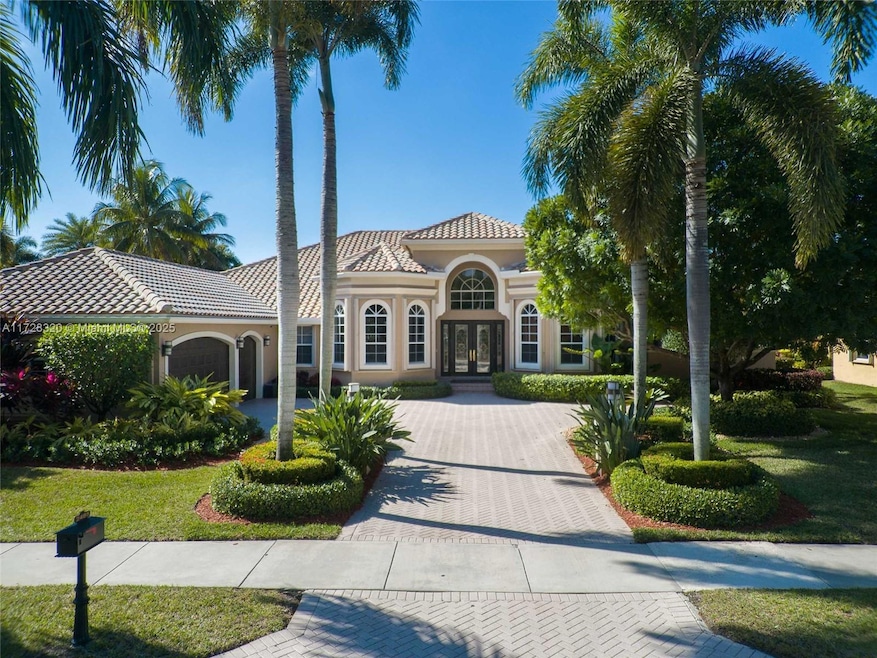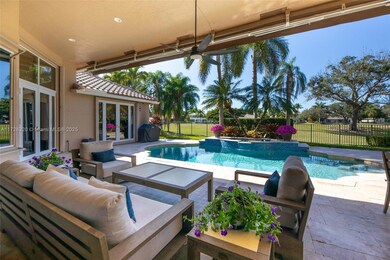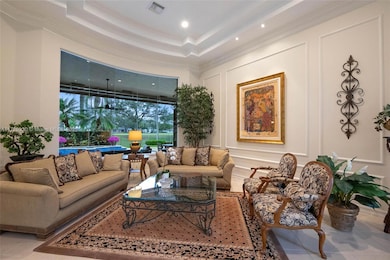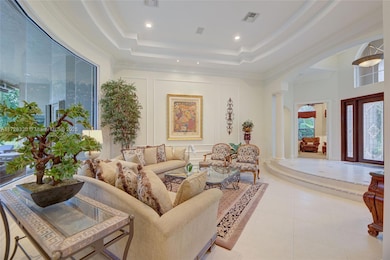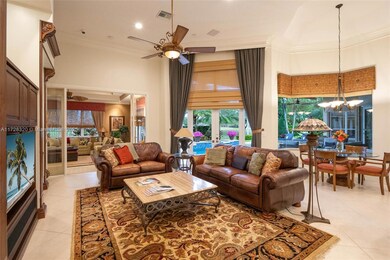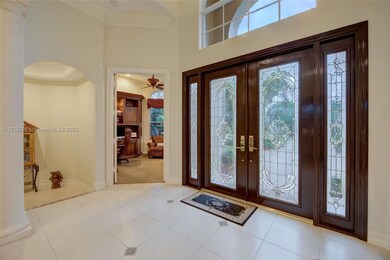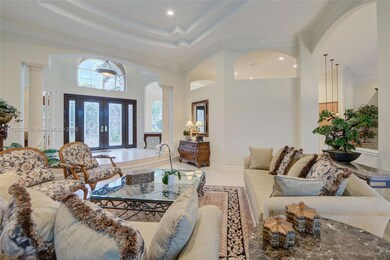
2485 Poinciana Dr Weston, FL 33327
Weston Hills NeighborhoodEstimated payment $14,615/month
Highlights
- Golf Course Community
- Heated In Ground Pool
- Gated Community
- Gator Run Elementary School Rated A-
- Sitting Area In Primary Bedroom
- Golf Course View
About This Home
Discover this exquisite 4-bed 3.5-bath w/office & den pool home nestled in the prestigious gated community of Weston Hills. Thoughtfully designed split floor plan has soaring ceilings & an abundance of natural light. Gourmet kitchen features granite countertops, ample cabinetry, a walk in pantry with seamless flow into the expansive family room. Step outside to a tranquil backyard oasis, recently re-surfaced pool, spa & stunning travertine deck w/panoramic golf course views galore. Retreat to the luxurious owners suite, complete with a spa-like bath, dual walk-in closets, & private sitting room or gym. With a newer tile roof, 3-zone HVAC, full hurricane protection & meticulous attention to detail, this elegant residence exudes pride of ownership. A-rated schools & coveted Weston lifestyle.
Home Details
Home Type
- Single Family
Est. Annual Taxes
- $19,140
Year Built
- Built in 1999
Lot Details
- 0.33 Acre Lot
- East Facing Home
- Fenced
- Property is zoned RE
HOA Fees
- $188 Monthly HOA Fees
Parking
- 3 Car Garage
- Automatic Garage Door Opener
- Driveway
- Paver Block
- Open Parking
Property Views
- Golf Course
- Pool
Home Design
- Substantially Remodeled
- Barrel Roof Shape
- Concrete Block And Stucco Construction
Interior Spaces
- 4,181 Sq Ft Home
- 1-Story Property
- Vaulted Ceiling
- Ceiling Fan
- Awning
- Drapes & Rods
- Blinds
- Entrance Foyer
- Family Room
- Formal Dining Room
- Den
- Complete Accordion Shutters
Kitchen
- Breakfast Area or Nook
- Electric Range
- Microwave
- Ice Maker
- Dishwasher
- Cooking Island
- Snack Bar or Counter
- Disposal
Flooring
- Wood
- Carpet
- Tile
Bedrooms and Bathrooms
- 4 Bedrooms
- Sitting Area In Primary Bedroom
- Split Bedroom Floorplan
- Closet Cabinetry
- Walk-In Closet
- Dual Sinks
- Bathtub
- Shower Only in Primary Bathroom
Laundry
- Laundry in Utility Room
- Dryer
- Washer
Pool
- Heated In Ground Pool
- Pool Equipment Stays
Outdoor Features
- Exterior Lighting
Schools
- Gator Run Elementary School
- Falcon Cove Middle School
- Cypress Bay High School
Utilities
- Zoned Heating and Cooling
- Underground Utilities
- Electric Water Heater
Listing and Financial Details
- Assessor Parcel Number 503913070440
Community Details
Overview
- Sector 7 ,Weston Hills Cc Subdivision
- Mandatory home owners association
- The community has rules related to no recreational vehicles or boats, no trucks or trailers
Recreation
- Golf Course Community
Additional Features
- Picnic Area
- Gated Community
Map
Home Values in the Area
Average Home Value in this Area
Tax History
| Year | Tax Paid | Tax Assessment Tax Assessment Total Assessment is a certain percentage of the fair market value that is determined by local assessors to be the total taxable value of land and additions on the property. | Land | Improvement |
|---|---|---|---|---|
| 2025 | $19,140 | $1,009,660 | -- | -- |
| 2024 | $18,707 | $981,210 | -- | -- |
| 2023 | $18,707 | $952,640 | $0 | $0 |
| 2022 | $17,684 | $924,900 | $0 | $0 |
| 2021 | $17,199 | $897,970 | $0 | $0 |
| 2020 | $16,795 | $885,580 | $0 | $0 |
| 2019 | $16,416 | $865,670 | $0 | $0 |
| 2018 | $15,792 | $849,530 | $0 | $0 |
| 2017 | $14,972 | $832,060 | $0 | $0 |
| 2016 | $15,018 | $814,950 | $0 | $0 |
| 2015 | $15,321 | $809,290 | $0 | $0 |
| 2014 | $15,453 | $802,870 | $0 | $0 |
| 2013 | -- | $861,510 | $171,130 | $690,380 |
Property History
| Date | Event | Price | Change | Sq Ft Price |
|---|---|---|---|---|
| 01/22/2025 01/22/25 | For Sale | $2,299,000 | -- | $550 / Sq Ft |
Deed History
| Date | Type | Sale Price | Title Company |
|---|---|---|---|
| Deed | $672,600 | -- | |
| Deed | $167,000 | -- |
Mortgage History
| Date | Status | Loan Amount | Loan Type |
|---|---|---|---|
| Closed | $181,000 | Unknown | |
| Open | $500,000 | Credit Line Revolving | |
| Closed | $250,000 | Unknown | |
| Closed | $500,000 | Credit Line Revolving | |
| Closed | $300,700 | Unknown | |
| Closed | $400,000 | Credit Line Revolving | |
| Closed | $400,000 | New Conventional |
Similar Homes in the area
Source: MIAMI REALTORS® MLS
MLS Number: A11728320
APN: 50-39-13-07-0440
- 2486 Poinciana Ct
- 2525 Montclaire Cir
- 2512 Montclaire Cir
- 2456 Bay Isle Ct
- 2530 Montclaire Cir
- 2481 Provence Cir
- 2485 Eagle Watch Ct
- 2488 Provence Cir
- 2445 Provence Cir
- 2526 Monterey Ct
- 1983 Harbor View Cir
- 2522 Monterey Ct
- 2426 Deer Creek Rd
- 2458 Provence Ct
- 2523 Monterey Ct
- 160 Sw Ave
- 1781 Harbor Pointe Cir
- 2541 Golf View Dr
- 2510 Jardin Dr
- 2531 Eagle Run Dr
