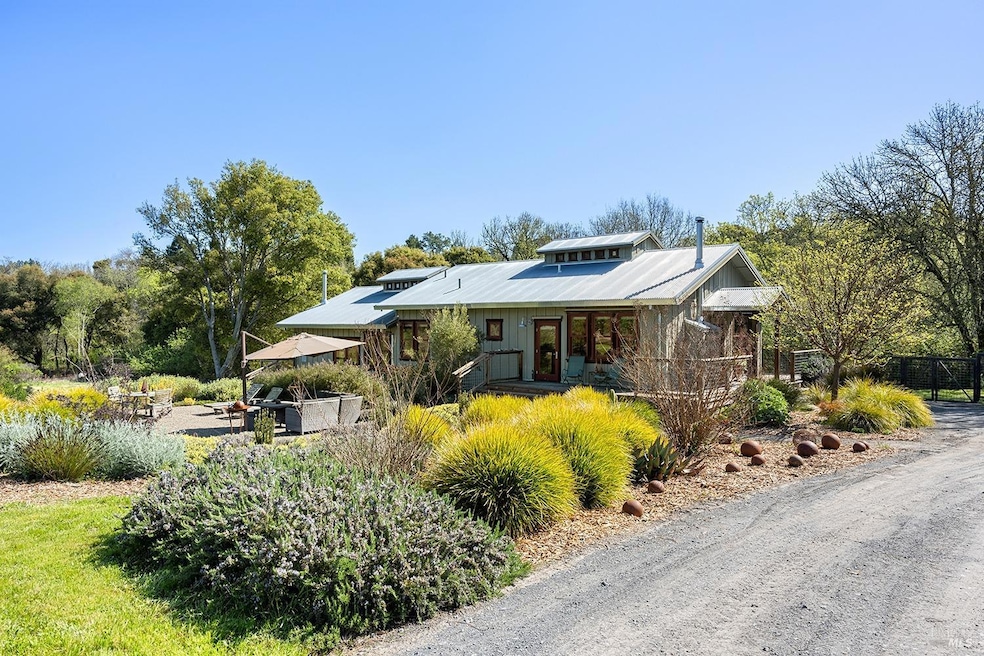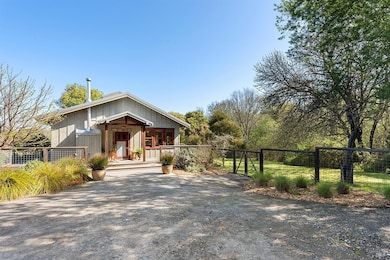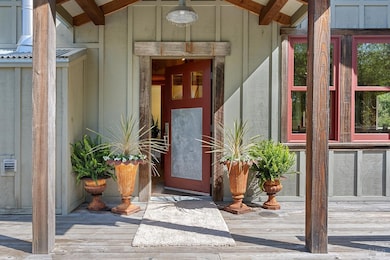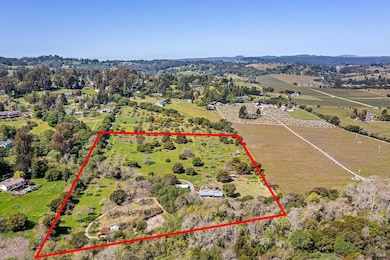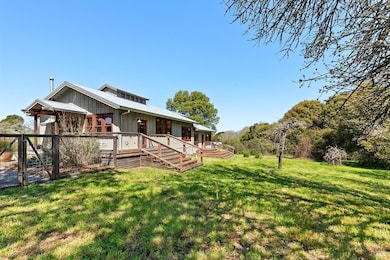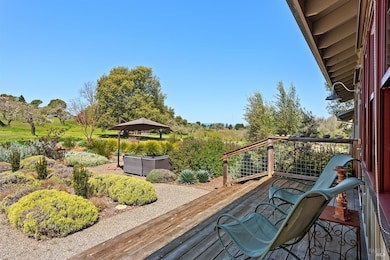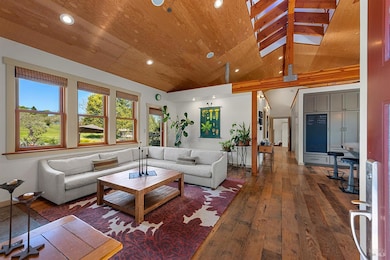
2485 Sanders Rd Sebastopol, CA 95472
Estimated payment $17,441/month
Highlights
- Popular Property
- Barn
- View of Trees or Woods
- Analy High School Rated A-
- Solar Power Battery
- 11 Acre Lot
About This Home
11 Acres of Prime Sebastopol Earth, an Off-Grid sanctuary just 8 minutes to downtown Sebastopol. One of a kind, Green Built, rustic farmhouse from 2015. The gently sloped topography features the coveted Goldridge sandy loam soil, ideal for any desired farming projects. Modern, yet rural vibe farmhouse. Open plan, 2 bed, 2 bath, high ceilings, open cupolas w/ LED lighting & extraction fans. Ultra high quality 2''x 6'' construction by a local artisan builder, well insulated, double paned, wood clad windows, radiant floor heating w/ Nest thermostats keep this home cozy warm in winter, breezy cool in summer. Huge Solar array with propane generator back up. Two wood-stoves provide ambiance on winter nights. Navien water heater for domestic and hydronics system. Bedrooms have EMF shut offs & custom made storage in closets. Salvaged wood floors. LED lighting installed throughout, all controlled for mood by dimmers. Kitchen - concrete counter tops, cherry butcher block, stainless appliances, dedicated cupboard with lighting for wine glasses, loads of custom cabinets, & views galore! Secluded, down a private drive, this property offers sustainable living with sweeping views of Geyser Peak, vineyards, & oak woodlands. 2 car carport with storage, workshop, & more than can be described here
Home Details
Home Type
- Single Family
Year Built
- Built in 2015
Lot Details
- 11 Acre Lot
- Street terminates at a dead end
- Secluded Lot
Property Views
- Woods
- Vineyard
- Pasture
- Park or Greenbelt
Home Design
- Ranch Property
- Split Level Home
- Concrete Foundation
- Metal Roof
Interior Spaces
- 1,835 Sq Ft Home
- 1-Story Property
- Beamed Ceilings
- Cathedral Ceiling
- Whole House Fan
- Skylights
- Wood Burning Fireplace
- Self Contained Fireplace Unit Or Insert
- Great Room
- Family Room Off Kitchen
- Living Room with Fireplace
- 2 Fireplaces
- Living Room with Attached Deck
- Open Floorplan
- Dining Room
- Workshop
Kitchen
- Breakfast Area or Nook
- Built-In Gas Range
- Dishwasher
Flooring
- Reclaimed Wood
- Radiant Floor
Bedrooms and Bathrooms
- 2 Bedrooms
- Maid or Guest Quarters
- Bathroom on Main Level
- 2 Full Bathrooms
Laundry
- Laundry in unit
- Dryer
- Washer
Home Security
- Carbon Monoxide Detectors
- Fire and Smoke Detector
Parking
- 8 Open Parking Spaces
- 10 Parking Spaces
- 2 Carport Spaces
- No Garage
- Gravel Driveway
Eco-Friendly Details
- Energy-Efficient Appliances
- Energy-Efficient Windows
- Energy-Efficient Construction
- Energy-Efficient Insulation
- Solar Power Battery
- Energy-Efficient Roof
- Solar Power System
- Solar owned by seller
- Solar Heating System
Outdoor Features
- Separate Outdoor Workshop
- Outdoor Storage
- Outbuilding
Farming
- Barn
Utilities
- Heating System Uses Propane
- Power Generator
- Propane
- Water Holding Tank
- Septic System
- Cable TV Available
Community Details
- Built by Green Arc Builders
- Stream Seasonal
Listing and Financial Details
- Assessor Parcel Number 076-110-075-000
Map
Home Values in the Area
Average Home Value in this Area
Property History
| Date | Event | Price | Change | Sq Ft Price |
|---|---|---|---|---|
| 04/14/2025 04/14/25 | For Sale | $2,650,000 | -- | $1,444 / Sq Ft |
Similar Homes in Sebastopol, CA
Source: Bay Area Real Estate Information Services (BAREIS)
MLS Number: 325032930
- 0 Watertrough Rd
- 555 Snow Rd
- 835 Blessing Way
- 1417 Deer Ln
- 622 Sparkes Rd
- 1055 Bloomfield Rd
- 1090 Cunningham Rd
- 1190 Gravenstein Hwy S
- 3545 Bloomfield Rd
- 7440 Blossomwood Ave
- 130 W Hills Cir
- 8116 Bodega Ave
- 8086 Bodega Ave
- 105 Virginia Ave Unit 1
- 1097 Tilton Rd
- 10515 Moonshine Rd
- 616 Vine Ave
- 286 Hutchins Ave
- 251 Hermosa Ct
- 6630 Evergreen Ave
