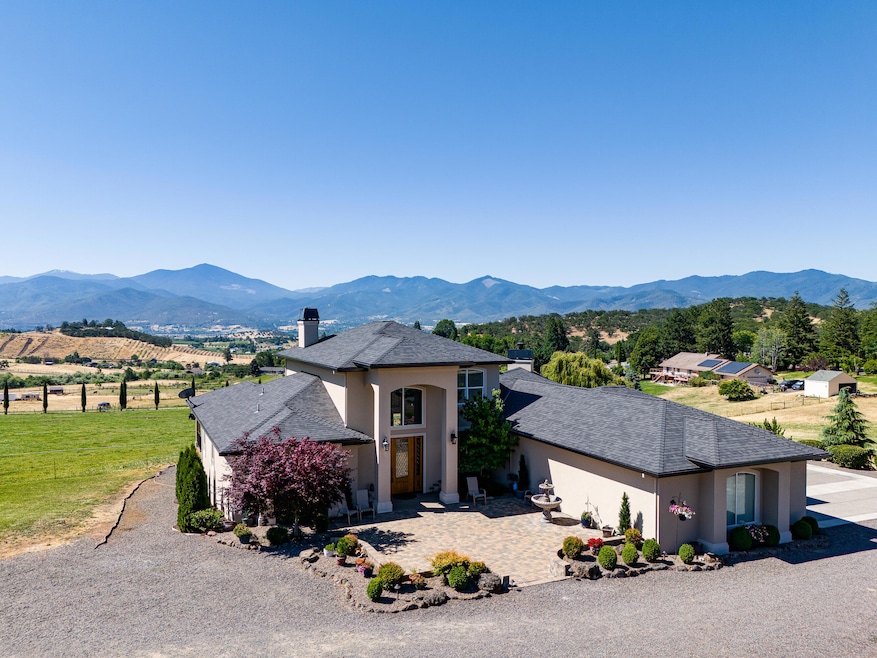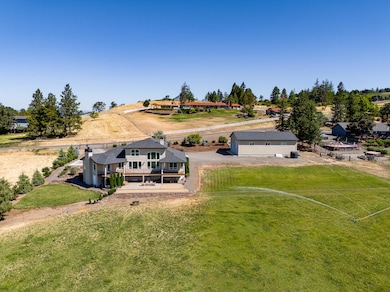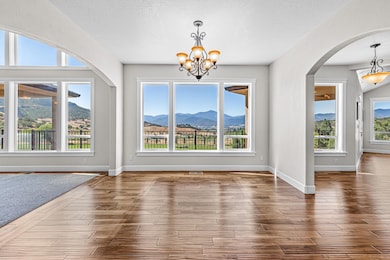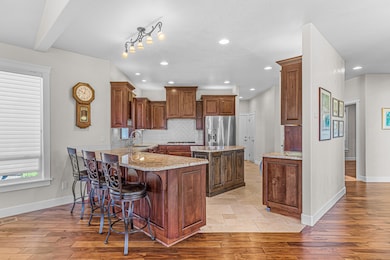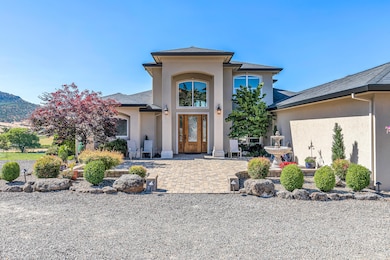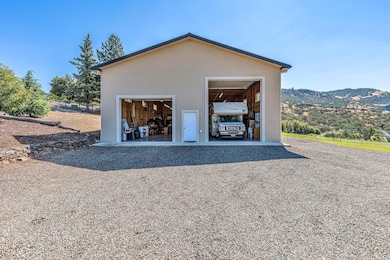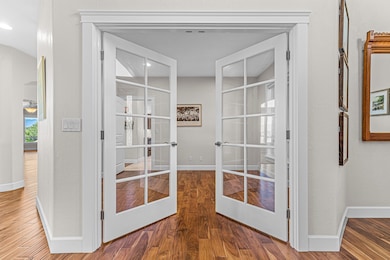
2485 Terri Dr Medford, OR 97504
Estimated payment $8,848/month
Highlights
- Horse Property
- Second Garage
- City View
- RV Garage
- Gated Parking
- Deck
About This Home
Gorgeous, contemporary estate w/unsurpassed views of valley, city lights & Mt. Ashland. This beautifully appointed 3 bed, 2.5 bath home is positioned on 5 serene, irrigated acres w/gated entry & convenient access to Medford, Ashland & I-5. Elegant foyer featuring a striking spiral wood staircase w/wrought iron detailing & built-in niches w/lighting. Main level primary suite w/private deck access, 2 walk-in closets, jetted tub, tile shower & dual vanities w/dressing tables. Chef's kitchen enhanced w/granite countertops, center island, ss appliances, breakfast bar & walk-in pantry. Soaring ceilings, Acacia hardwood floors, beautiful window systems & base molding & trim throughout. Multiple living & dining areas, dedicated laundry/mud room, office/bonus area plus a 3-car garage w/built-in storage. Fantastic 40x60 detached garage w/12 & 14 ft doors & RV hookup. 2 paver patios, large composite deck, Bocce ball court, pond & pasture area. Bring your animals to this very special property!
Listing Agent
John L. Scott Medford Brokerage Phone: 541-944-3338 License #891200091

Home Details
Home Type
- Single Family
Est. Annual Taxes
- $9,044
Year Built
- Built in 2013
Lot Details
- 5 Acre Lot
- Kennel or Dog Run
- Fenced
- Drip System Landscaping
- Level Lot
- Backyard Sprinklers
- Property is zoned RR-5, RR-5
Parking
- 5 Car Attached Garage
- Second Garage
- Garage Door Opener
- Gravel Driveway
- Gated Parking
- RV Garage
Property Views
- City
- Mountain
- Valley
- Neighborhood
Home Design
- Contemporary Architecture
- Stem Wall Foundation
- Frame Construction
- Composition Roof
Interior Spaces
- 3,053 Sq Ft Home
- 2-Story Property
- Built-In Features
- Vaulted Ceiling
- Ceiling Fan
- Wood Burning Fireplace
- Gas Fireplace
- Family Room with Fireplace
- Living Room with Fireplace
- Dining Room
- Home Office
- Laundry Room
Kitchen
- Breakfast Area or Nook
- Breakfast Bar
- Oven
- Cooktop
- Microwave
- Dishwasher
- Wine Refrigerator
- Kitchen Island
- Granite Countertops
Flooring
- Wood
- Carpet
- Tile
Bedrooms and Bathrooms
- 3 Bedrooms
- Primary Bedroom on Main
- Linen Closet
- Walk-In Closet
- Double Vanity
- Hydromassage or Jetted Bathtub
- Bathtub with Shower
- Bathtub Includes Tile Surround
Home Security
- Carbon Monoxide Detectors
- Fire and Smoke Detector
Eco-Friendly Details
- Drip Irrigation
Outdoor Features
- Horse Property
- Deck
- Patio
- Outdoor Water Feature
Schools
- Orchard Hill Elementary School
- Talent Middle School
- Phoenix High School
Utilities
- Forced Air Heating and Cooling System
- Heating System Uses Natural Gas
- Shared Well
- Septic Tank
Community Details
- No Home Owners Association
Listing and Financial Details
- Exclusions: Big Bertha Sprinkler
- Assessor Parcel Number 10040120
Map
Home Values in the Area
Average Home Value in this Area
Tax History
| Year | Tax Paid | Tax Assessment Tax Assessment Total Assessment is a certain percentage of the fair market value that is determined by local assessors to be the total taxable value of land and additions on the property. | Land | Improvement |
|---|---|---|---|---|
| 2024 | $39 | $2,491 | $2,491 | -- |
| 2023 | $39 | $2,421 | $2,421 | $0 |
| 2022 | $38 | $2,421 | $2,421 | $0 |
| 2021 | $38 | $2,353 | $2,353 | $0 |
| 2020 | $37 | $2,285 | $2,285 | $0 |
| 2019 | $36 | $2,164 | $2,164 | $0 |
| 2018 | $36 | $2,110 | $2,110 | $0 |
| 2017 | $38 | $2,110 | $2,110 | $0 |
| 2016 | $38 | $2,004 | $2,004 | $0 |
| 2015 | $29 | $1,141 | $1,141 | $0 |
| 2014 | $438 | $1,089 | $1,089 | $0 |
Property History
| Date | Event | Price | Change | Sq Ft Price |
|---|---|---|---|---|
| 01/14/2025 01/14/25 | Price Changed | $1,450,000 | -3.3% | $475 / Sq Ft |
| 07/09/2024 07/09/24 | For Sale | $1,500,000 | -- | $491 / Sq Ft |
Deed History
| Date | Type | Sale Price | Title Company |
|---|---|---|---|
| Warranty Deed | -- | Accommodation | |
| Warranty Deed | -- | Ticor Title Company Of Or |
Mortgage History
| Date | Status | Loan Amount | Loan Type |
|---|---|---|---|
| Previous Owner | $130,000 | New Conventional | |
| Previous Owner | $1,000 | Unknown |
Similar Homes in Medford, OR
Source: Southern Oregon MLS
MLS Number: 220185794
APN: 10040120
- 2585 David Ln
- 2632 David Ln
- 625 Cliffside Dr
- 0 Terri Dr
- 3931 Colorado Dr
- 3915 Colorado Dr
- 93 Freshwater Dr
- 3835 Creek Mont Dr
- 3828 Sherwood Park Dr
- 0 N Phoenix Rd
- 5111 Cherry Ln
- 4955 Cherry Ln
- 4935 Cherry Ln
- 4137 Shamrock Dr
- 4900 Cherry Ln
- 521 Waterstone Dr
- 111 E 1st St
- 4530 Cherry Ln
- 610 N Main St Unit 1A
- 610 N Main St Unit 2A
