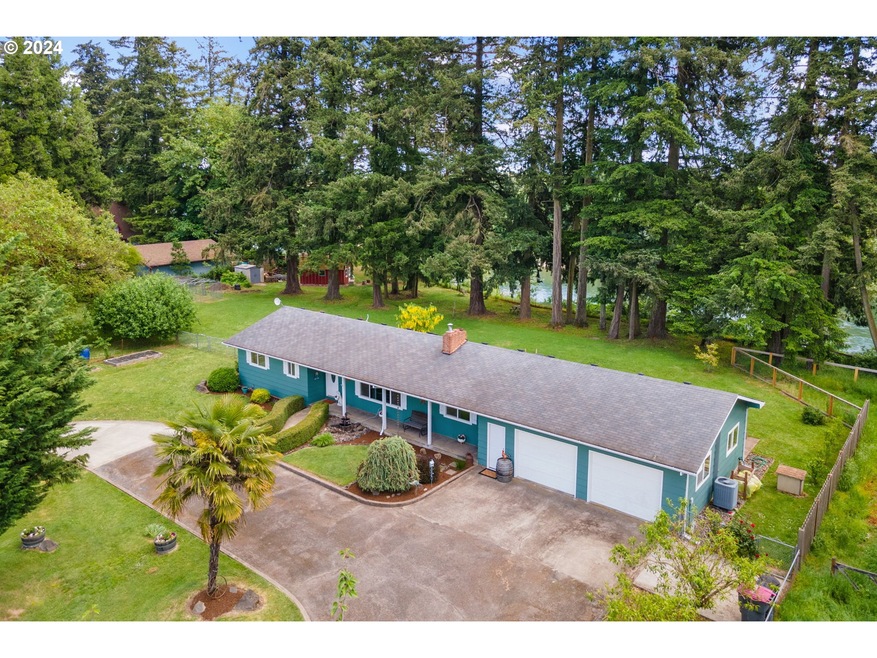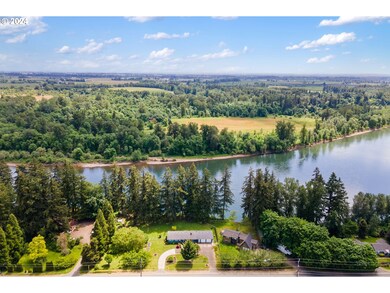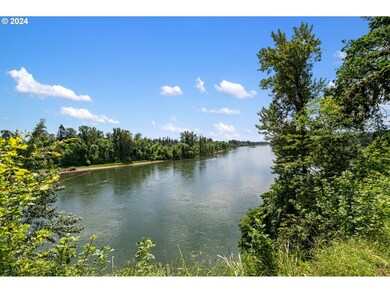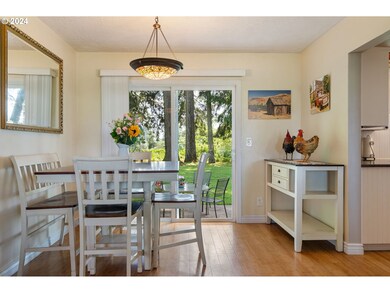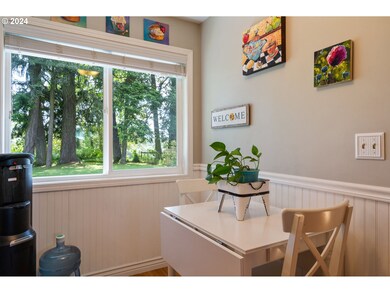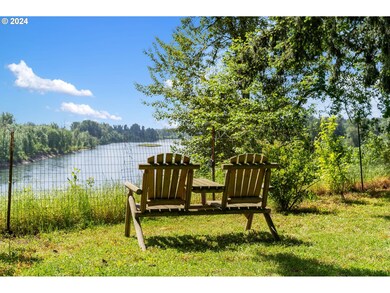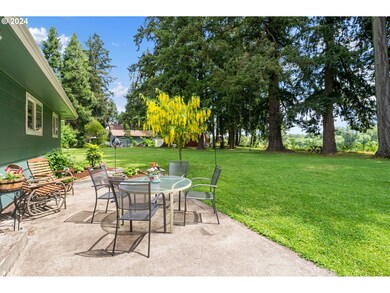
$625,000
- 3 Beds
- 2 Baths
- 2,588 Sq Ft
- 24925 Wallace Rd NW
- Salem, OR
Escape to serene country living at 24925 Wallace Rd NW, Salem! This charming 1966 home offers 3 beds, 2 baths, and 2,588 sq. ft. of space on a spacious lot. Enjoy breathtaking river views, an open kitchen with knotty alder cabinets, and lush mature landscaping. Relax, garden, or take in the rural tranquility just minutes from Salem's conveniences. Your slice of paradise awaits!
Lorenzo Flores REALTY FIRST LLC
