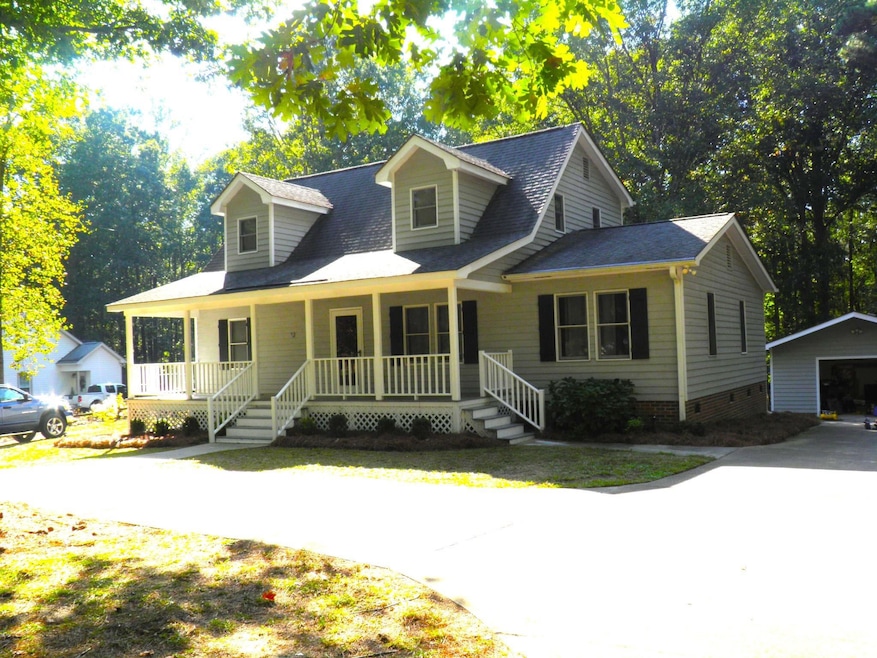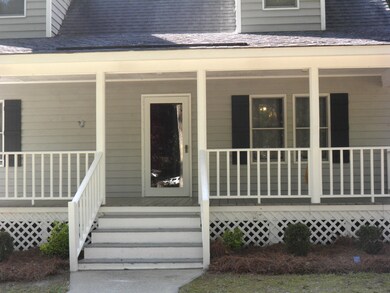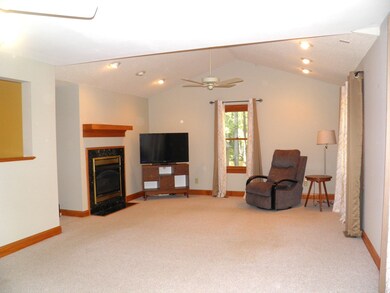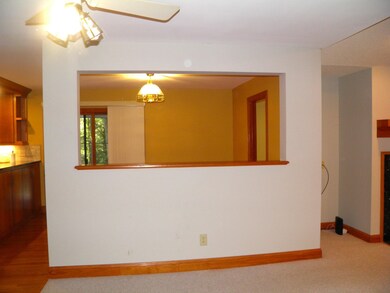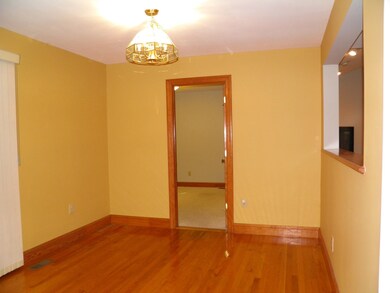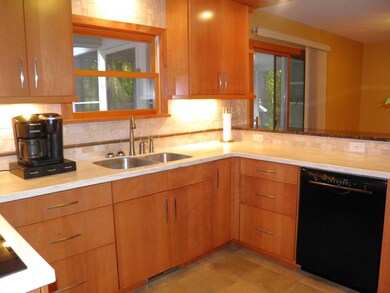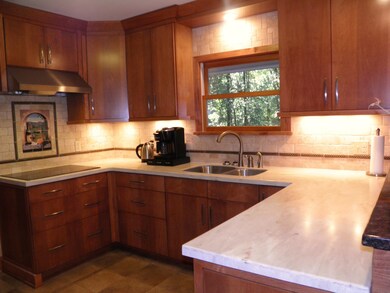
2486 Derby Dr Rocky Mount, NC 27804
Estimated payment $1,684/month
Highlights
- Cape Cod Architecture
- Wood Flooring
- Great Room
- Deck
- Main Floor Bedroom
- Granite Countertops
About This Home
Charming home in a small secluded subdivision, sitting on 1.12 acre lot. 3/4 bedrooms (den/office could be the 4th bedroom) 2 baths, 1829 sq ft. Woods and a creek is your view in the back yard. Single car detached garage/shop. Rocking chair front porch, screen-in back porch. Large deck partially covered and perfect for entertaining. Updated kitchen with stainless appliances. Hardwood floors in the kitchen and dining room. Gas log fireplace. Large laundry/mud room with lots of cupboards. Well 3 yrs. old.
Home Details
Home Type
- Single Family
Year Built
- Built in 1988
Lot Details
- 1.12 Acre Lot
- Cleared Lot
Parking
- 1 Car Garage
- Workshop in Garage
- Garage Door Opener
- Circular Driveway
Home Design
- Cape Cod Architecture
- Brick Foundation
- Wood Siding
Interior Spaces
- 1.5-Story Property
- Gas Log Fireplace
- Propane Fireplace
- Blinds
- Great Room
- Home Office
- Crawl Space
- Storm Doors
Kitchen
- Built-In Convection Oven
- Electric Cooktop
- Range Hood
- Microwave
- Plumbed For Ice Maker
- Dishwasher
- Granite Countertops
Flooring
- Wood
- Carpet
- Vinyl
Bedrooms and Bathrooms
- 4 Bedrooms
- Main Floor Bedroom
- Walk-In Closet
- 2 Full Bathrooms
- Bathtub with Shower
- Shower Only
- Walk-in Shower
Laundry
- Laundry Room
- Laundry on main level
- Electric Dryer Hookup
Accessible Home Design
- Accessible Washer and Dryer
Outdoor Features
- Deck
- Covered patio or porch
- Separate Outdoor Workshop
Schools
- Benvenue Elementary School
- Red Oak Middle School
- Northern Nash High School
Utilities
- Forced Air Zoned Heating and Cooling System
- Heat Pump System
- Well
- Electric Water Heater
- Septic Tank
Community Details
- No Home Owners Association
- Jefferson Springs Subdivision
Map
Home Values in the Area
Average Home Value in this Area
Tax History
| Year | Tax Paid | Tax Assessment Tax Assessment Total Assessment is a certain percentage of the fair market value that is determined by local assessors to be the total taxable value of land and additions on the property. | Land | Improvement |
|---|---|---|---|---|
| 2024 | $1,466 | $149,550 | $24,040 | $125,510 |
| 2023 | $1,277 | $149,550 | $0 | $0 |
| 2022 | $1,237 | $149,550 | $24,040 | $125,510 |
| 2021 | $1,238 | $149,550 | $24,040 | $125,510 |
| 2020 | $1,232 | $149,550 | $24,040 | $125,510 |
| 2019 | $1,232 | $149,550 | $24,040 | $125,510 |
| 2018 | $1,232 | $149,550 | $0 | $0 |
| 2017 | $1,232 | $149,550 | $0 | $0 |
| 2015 | $1,232 | $149,550 | $0 | $0 |
| 2014 | $1,203 | $149,550 | $0 | $0 |
Property History
| Date | Event | Price | Change | Sq Ft Price |
|---|---|---|---|---|
| 12/16/2023 12/16/23 | Off Market | $279,900 | -- | -- |
| 12/07/2023 12/07/23 | Pending | -- | -- | -- |
| 10/15/2023 10/15/23 | For Sale | $279,900 | +40.3% | $139,950 / Sq Ft |
| 08/26/2020 08/26/20 | Sold | $199,500 | +2.6% | $109 / Sq Ft |
| 07/06/2020 07/06/20 | Pending | -- | -- | -- |
| 07/05/2020 07/05/20 | For Sale | $194,500 | -- | $106 / Sq Ft |
Deed History
| Date | Type | Sale Price | Title Company |
|---|---|---|---|
| Warranty Deed | $262,000 | None Listed On Document | |
| Warranty Deed | $199,500 | None Available | |
| Deed | $12,500 | -- |
Mortgage History
| Date | Status | Loan Amount | Loan Type |
|---|---|---|---|
| Open | $248,900 | New Conventional | |
| Previous Owner | $201,515 | New Conventional |
Similar Homes in Rocky Mount, NC
Source: Doorify MLS
MLS Number: 2537455
APN: 3822-00-52-0575
- 3588 Northern Hills Dr
- 2305 Creekridge Dr
- 2570 Sweet Bay Rd
- 2615 Horseshoe Dr
- 2699 Horseshoe Dr
- 2553 Sweet Bay Rd
- 3916 Middleton Dr
- 2791 Horseshoe Dr
- 3326 Oak Leaf Dr
- 3320 Oak Leaf Dr
- 2508 Horseshoe Dr
- 4027 Green Forest Ct
- 1006 Middlecrest Dr
- 1014 Middlecrest Dr
- 1018 Middlecrest Dr
- 1022 Middlecrest Dr Unit 350624
- 1104 Middlecrest Dr
- 1108 Middlecrest Dr
- 1112 Middlecrest Dr
- 1005 Middlecrest Dr
