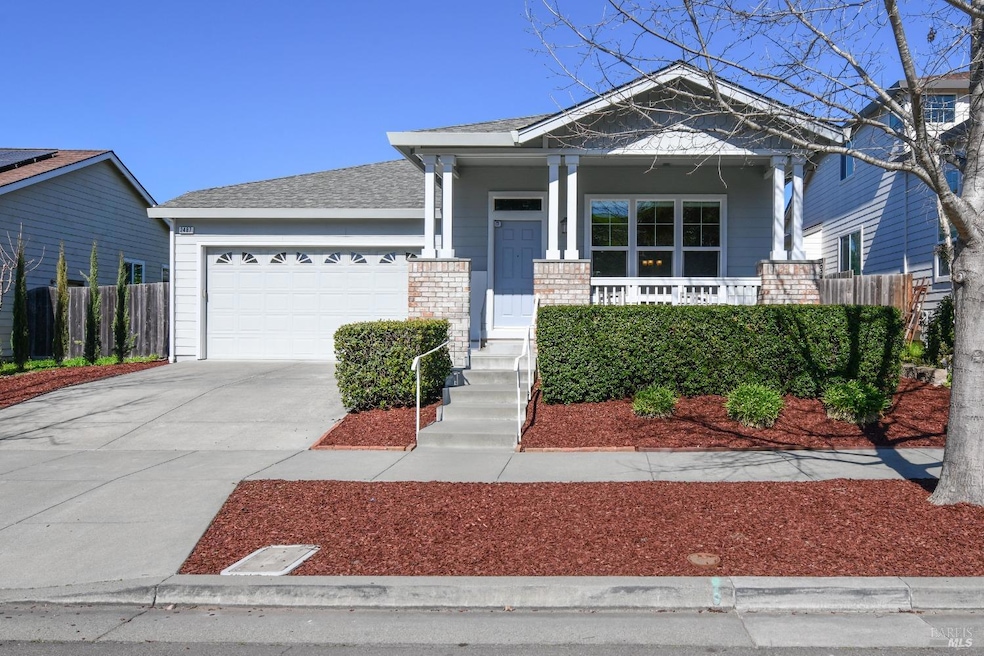
2487 Kawana Springs Rd Santa Rosa, CA 95404
Southeast Santa Rosa NeighborhoodHighlights
- Park or Greenbelt View
- Breakfast Area or Nook
- 2 Car Direct Access Garage
- Granite Countertops
- Formal Dining Room
- Front Porch
About This Home
As of March 2025Absolutely beautiful & amazingly maintained model home by the original owner. Relax on the front porch enjoying Taylor Mtn views. Wonderful open floor plan w/ living room & formal dining area. Gourmet kitchen w/ granite counters, breakfast bar counter, tile floor opening to nook & family room w/ gas fireplace. Access the relaxing & low maintenance back yard w/ patio from the family room french door. Primary bedroom w/ walk in closet w/ mirrored drs, recessed lighting & ceiling fan. Primary bath w/ tile shower surround, vanity w/ double sinks & floor. Plus separate relaxing tub. Secondary bedrooms w/ mirrored closet doors plus ceiling lights. Security alarm (monitored by Major Alarm) plus Smart home features w/ Lutron lighting. Cat 5 wiring.
Home Details
Home Type
- Single Family
Est. Annual Taxes
- $1,277
Year Built
- Built in 2010
Lot Details
- 5,127 Sq Ft Lot
- Wood Fence
- Landscaped
Parking
- 2 Car Direct Access Garage
- Front Facing Garage
- Garage Door Opener
Home Design
- Side-by-Side
- Concrete Foundation
- Ceiling Insulation
- Floor Insulation
- Composition Roof
- Lap Siding
- Cement Siding
Interior Spaces
- 1,719 Sq Ft Home
- 1-Story Property
- Ceiling Fan
- Gas Fireplace
- Family Room
- Formal Dining Room
- Park or Greenbelt Views
Kitchen
- Breakfast Area or Nook
- Self-Cleaning Oven
- Built-In Gas Range
- Range Hood
- Microwave
- Dishwasher
- Granite Countertops
- Disposal
Flooring
- Carpet
- Tile
- Vinyl
Bedrooms and Bathrooms
- 3 Bedrooms
- Walk-In Closet
- Bathroom on Main Level
- 2 Full Bathrooms
- Tile Bathroom Countertop
- Bathtub with Shower
Laundry
- Laundry closet
- Dryer
- Washer
Home Security
- Security System Owned
- Fire and Smoke Detector
- Fire Suppression System
Outdoor Features
- Front Porch
Utilities
- Central Heating and Cooling System
- Heating System Uses Gas
- Gas Water Heater
- Internet Available
- Cable TV Available
Listing and Financial Details
- Assessor Parcel Number 044-510-003-000
Map
Home Values in the Area
Average Home Value in this Area
Property History
| Date | Event | Price | Change | Sq Ft Price |
|---|---|---|---|---|
| 03/28/2025 03/28/25 | Sold | $785,000 | +2.1% | $457 / Sq Ft |
| 03/27/2025 03/27/25 | Pending | -- | -- | -- |
| 03/09/2025 03/09/25 | For Sale | $769,000 | -- | $447 / Sq Ft |
Tax History
| Year | Tax Paid | Tax Assessment Tax Assessment Total Assessment is a certain percentage of the fair market value that is determined by local assessors to be the total taxable value of land and additions on the property. | Land | Improvement |
|---|---|---|---|---|
| 2023 | $1,277 | $94,464 | $18,829 | $75,635 |
| 2022 | $1,268 | $92,612 | $18,460 | $74,152 |
| 2021 | $1,193 | $90,798 | $18,099 | $72,699 |
| 2020 | $1,165 | $89,868 | $17,914 | $71,954 |
| 2019 | $1,196 | $88,107 | $17,563 | $70,544 |
| 2018 | $1,166 | $86,380 | $17,219 | $69,161 |
| 2017 | $1,144 | $84,687 | $16,882 | $67,805 |
| 2016 | $1,107 | $83,027 | $16,551 | $66,476 |
| 2015 | $1,086 | $81,781 | $16,303 | $65,478 |
| 2014 | $1,061 | $80,180 | $15,984 | $64,196 |
Deed History
| Date | Type | Sale Price | Title Company |
|---|---|---|---|
| Grant Deed | $785,000 | Fidelity National Title Compan | |
| Quit Claim Deed | -- | None Listed On Document | |
| Grant Deed | $405,000 | Fidelity National Title Co |
Similar Homes in Santa Rosa, CA
Source: Bay Area Real Estate Information Services (BAREIS)
MLS Number: 325020207
APN: 044-510-003
- 2222 Bell Flower Ln
- 2151 Nectarine Dr
- 2393 Amethyst Way
- 2670 Franz Kafka Ave
- 1051 San Domingo Dr
- 1094 Santa Ana Dr
- 2095 Cooper Dr
- 4384 Panorama Dr
- 910 Aston Ave
- 3015 Petaluma Hill Rd
- 1533 Petaluma Hill Rd
- 3494 Holland Dr
- 2303 Squire Ln Unit 54
- 2306 Squire Ln
- 3292 Holland Dr
- 1215 Rutledge Ave
- 2323 Calico Ln
- 116 Coachman Ln Unit 27
- 1011 Rutledge Ave
- 311 Apple Ln
