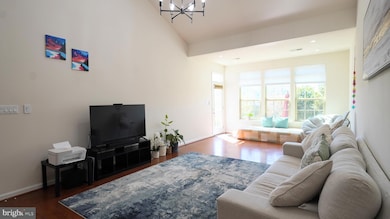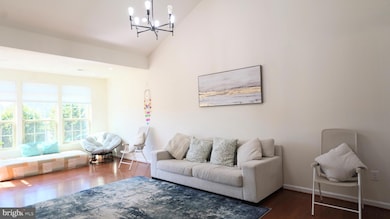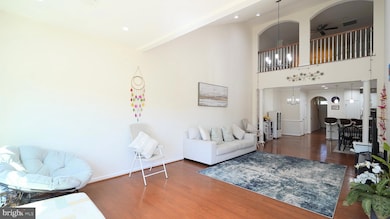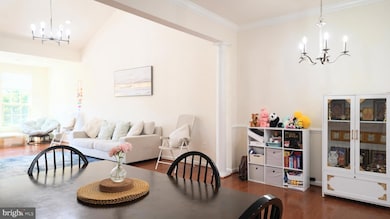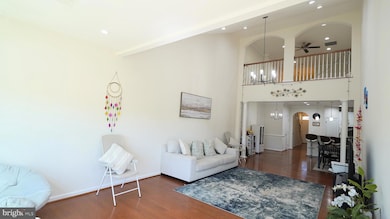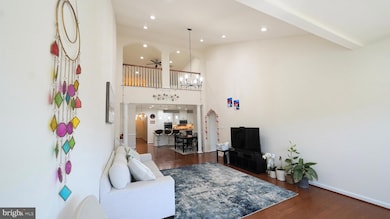
Estimated payment $4,857/month
Highlights
- Gourmet Kitchen
- Wood Flooring
- Community Pool
- Goshen Post Elementary Rated A
- Main Floor Bedroom
- Family Room Off Kitchen
About This Home
Welcome to this beautifully maintained and recently upgraded 3-bedroom, 2.5-bath end-unit townhome, ideally situated in a serene common area — offering extra privacy, natural light, and peaceful views.
??? Recent Upgrades You’ll Love (2023):
• Freshly painted throughout for a modern, clean feel
• Brand-new plush carpeting with premium 8-inch padding for added comfort
• New LED ceiling lights (6+4) installed in the living room for a bright, open ambiance
• Updated kitchen with newly painted white cabinets and a modern faucet
• New bathroom flooring in the main-level powder room
• Ceiling fans with lights added in the primary and additional bedrooms for enhanced comfort and style
• New window blinds in the great room, offering a fresh and updated look
?? Main Level Features:
Step through the arched doorway into an elegant foyer with gleaming hardwood floors that flow seamlessly into the gourmet kitchen—featuring granite countertops, custom tile backsplash, under-cabinet lighting, double ovens, cooktop, center island, breakfast bar, and a walk-in pantry, all overlooking a bright dining area.
The extended great room boasts vaulted ceilings and leads out to a custom patio area with an electric awning, surrounded by professional landscaping and accent lighting—perfect for entertaining or relaxing outdoors.
The main-level primary suite features neutral carpet, a walk-in closet, and a spa-like en suite bath with tile flooring, dual-sink vanity, and a spacious tile shower with a bench. You’ll also find a laundry room with side-by-side washer/dryer and access to the attached 2-car garage.
??? Upstairs Living:
A charming loft space with arched openings overlooks the great room and leads to two large bedrooms and a full bath with a dual-sink vanity and separate tub/shower combo. There’s also a bonus storage room that can easily become an office, playroom, or workout space.
?? Location Perks:
Enjoy easy access to major commuter routes, shopping, dining, and everything you need just minutes away.
? With tasteful upgrades, flexible living space, and a peaceful location, this home checks all the boxes. Move-in ready and truly a must-see!
Townhouse Details
Home Type
- Townhome
Est. Annual Taxes
- $5,862
Year Built
- Built in 2015
Lot Details
- 3,920 Sq Ft Lot
- Property is in excellent condition
HOA Fees
- $131 Monthly HOA Fees
Parking
- 2 Car Attached Garage
- Front Facing Garage
Home Design
- Bump-Outs
- Brick Foundation
- Stone Siding
- Vinyl Siding
- Concrete Perimeter Foundation
Interior Spaces
- 2,550 Sq Ft Home
- Property has 2 Levels
- Crown Molding
- Ceiling Fan
- Awning
- Family Room Off Kitchen
- Dining Area
Kitchen
- Gourmet Kitchen
- Kitchen Island
Flooring
- Wood
- Carpet
- Ceramic Tile
Bedrooms and Bathrooms
- Walk-In Closet
Outdoor Features
- Exterior Lighting
Schools
- Mercer Middle School
- John Champe High School
Utilities
- Forced Air Heating and Cooling System
- Air Source Heat Pump
- Natural Gas Water Heater
Listing and Financial Details
- Tax Lot 79
- Assessor Parcel Number 248403193000
Community Details
Overview
- Built by RYAN HOMES
- West Ridge Subdivision, Griffin Hall Floorplan
Recreation
- Community Pool
Map
Home Values in the Area
Average Home Value in this Area
Tax History
| Year | Tax Paid | Tax Assessment Tax Assessment Total Assessment is a certain percentage of the fair market value that is determined by local assessors to be the total taxable value of land and additions on the property. | Land | Improvement |
|---|---|---|---|---|
| 2024 | $5,863 | $677,760 | $203,500 | $474,260 |
| 2023 | $5,457 | $623,640 | $203,500 | $420,140 |
| 2022 | $5,409 | $607,700 | $188,500 | $419,200 |
| 2021 | $5,126 | $523,030 | $168,500 | $354,530 |
| 2020 | $5,256 | $507,860 | $153,500 | $354,360 |
| 2019 | $5,140 | $491,820 | $153,500 | $338,320 |
| 2018 | $5,141 | $473,850 | $138,500 | $335,350 |
| 2017 | $4,955 | $440,480 | $138,500 | $301,980 |
| 2016 | $5,115 | $446,710 | $0 | $0 |
| 2015 | $1,572 | $0 | $0 | $0 |
| 2014 | $1,484 | $0 | $0 | $0 |
Property History
| Date | Event | Price | Change | Sq Ft Price |
|---|---|---|---|---|
| 04/22/2025 04/22/25 | Price Changed | $759,000 | -1.3% | $298 / Sq Ft |
| 04/10/2025 04/10/25 | For Sale | $769,000 | +8.3% | $302 / Sq Ft |
| 09/29/2023 09/29/23 | Sold | $710,100 | -0.7% | $278 / Sq Ft |
| 08/29/2023 08/29/23 | Pending | -- | -- | -- |
| 08/29/2023 08/29/23 | For Sale | $715,000 | 0.0% | $280 / Sq Ft |
| 08/28/2023 08/28/23 | Pending | -- | -- | -- |
| 08/26/2023 08/26/23 | For Sale | $715,000 | -- | $280 / Sq Ft |
Deed History
| Date | Type | Sale Price | Title Company |
|---|---|---|---|
| Warranty Deed | $710,100 | Title Resources Guaranty | |
| Special Warranty Deed | $478,729 | None Available | |
| Special Warranty Deed | $654,490 | -- |
Mortgage History
| Date | Status | Loan Amount | Loan Type |
|---|---|---|---|
| Open | $674,595 | New Conventional | |
| Previous Owner | $170,000 | New Conventional | |
| Previous Owner | $178,450 | New Conventional |
Similar Homes in the area
Source: Bright MLS
MLS Number: VALO2093460
APN: 248-40-3193
- 24867 Culbertson Terrace
- 24845 Coats Square
- 41597 Hoffman Dr
- 25067 Great Berkhamsted Dr
- 25065 Green Mountain Terrace
- 25073 Green Mountain Terrace
- 41909 Beryl Terrace
- 24660 Woolly Mammoth Terrace Unit 305
- 24637 Woolly Mammoth Terrace Unit D-206
- 24973 Devonian Dr
- 25160 Fluvial Terrace
- 41930 Stoneyford Terrace
- 41537 Ware Ct
- 41524 Hitchin Ct
- 25166 Mineral Springs Cir
- 25038 Woodland Iris Dr
- 42005 Nora Mill Terrace
- 41693 Dillinger Mill Place
- 41996 Nora Mill Terrace
- 41747 Eloquence Terrace

