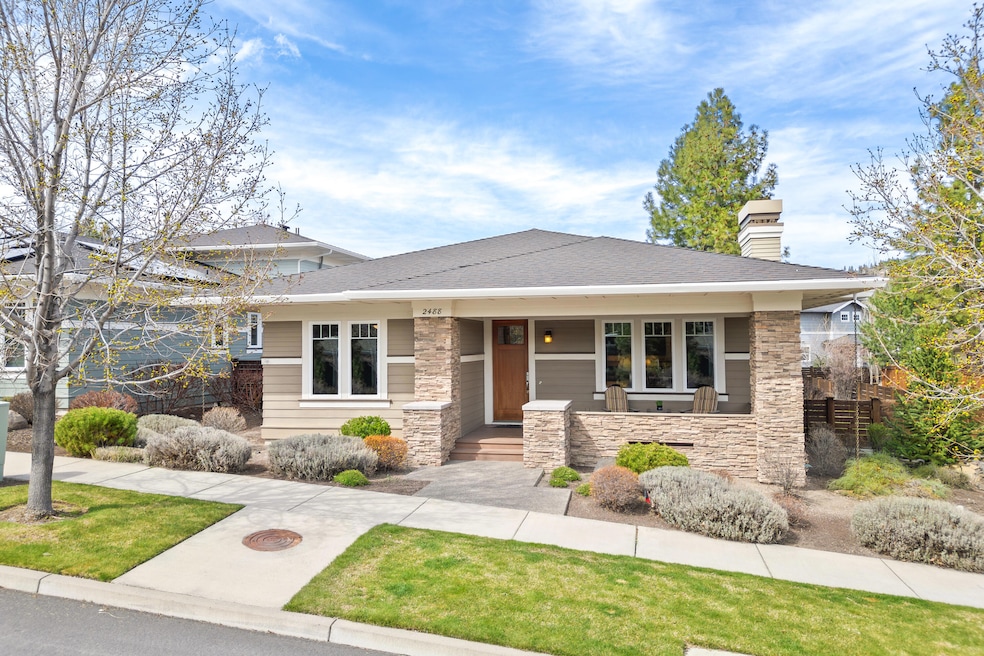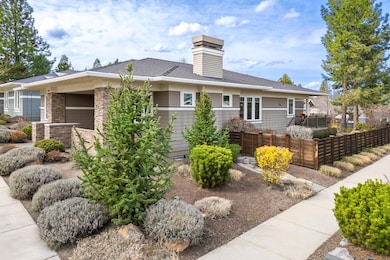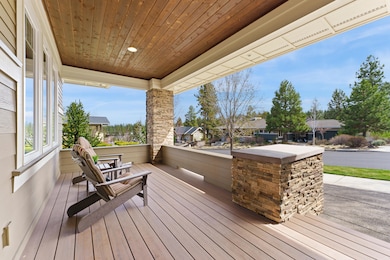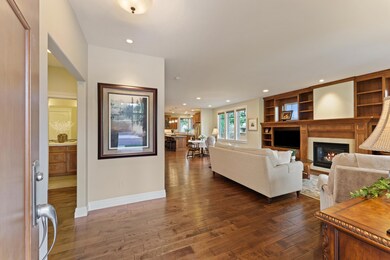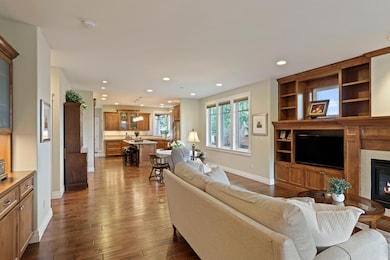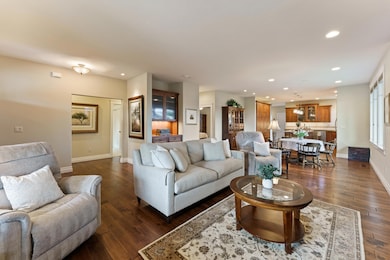
2488 NW Drouillard Ave Bend, OR 97701
Summit West NeighborhoodEstimated payment $7,341/month
Highlights
- Open Floorplan
- Earth Advantage Certified Home
- Territorial View
- High Lakes Elementary School Rated A-
- Contemporary Architecture
- 4-minute walk to Sunset View Park
About This Home
Nestled on a charming tree-lined street, this stunning single-level home offers the perfect blend of comfort, elegance, & functionality. The open floor plan boasts tall ceilings, engineered hardwood floors, abundant natural light (enhanced by southern exposure), a cozy fireplace, & custom built-ins. This home is ideal for both relaxing & entertaining with its warm & timeless appeal! The chef's kitchen stands out with granite countertops, kitchen island with breakfast bar, & a generous amount of custom cabinetry & storage drawers. The spacious primary suite is separated from the guest rooms & features a walk-in closet, dual vanities, and a beautifully tiled shower. Enjoy outdoor living on the covered front & back decks, surrounded by a fully fenced & nicely landscaped yard with towering trees. Located in Northwest Crossing, you'll love being close to parks, scenic trails, schools, and vibrant local favorites like the Saturday Farmers Market, charming shops, and amazing restaurants!
Home Details
Home Type
- Single Family
Est. Annual Taxes
- $7,873
Year Built
- Built in 2012
Lot Details
- 7,405 Sq Ft Lot
- Fenced
- Drip System Landscaping
- Level Lot
- Front and Back Yard Sprinklers
- Property is zoned RS, RS
Parking
- 2 Car Attached Garage
- Alley Access
- Garage Door Opener
- Driveway
- On-Street Parking
Property Views
- Territorial
- Neighborhood
Home Design
- Contemporary Architecture
- Stem Wall Foundation
- Frame Construction
- Composition Roof
Interior Spaces
- 1,831 Sq Ft Home
- 1-Story Property
- Open Floorplan
- Built-In Features
- Ceiling Fan
- Gas Fireplace
- Double Pane Windows
- Mud Room
- Great Room with Fireplace
Kitchen
- Eat-In Kitchen
- Breakfast Bar
- Oven
- Range
- Microwave
- Dishwasher
- Kitchen Island
- Granite Countertops
- Tile Countertops
- Disposal
Flooring
- Engineered Wood
- Carpet
- Tile
Bedrooms and Bathrooms
- 3 Bedrooms
- Linen Closet
- Walk-In Closet
- 2 Full Bathrooms
- Double Vanity
- Bathtub with Shower
- Bathtub Includes Tile Surround
Laundry
- Laundry Room
- Dryer
- Washer
Home Security
- Carbon Monoxide Detectors
- Fire and Smoke Detector
Accessible Home Design
- Grip-Accessible Features
Eco-Friendly Details
- Earth Advantage Certified Home
- Smart Irrigation
Schools
- William E Miller Elementary School
- Pacific Crest Middle School
- Summit High School
Utilities
- Cooling Available
- Heat Pump System
- Natural Gas Connected
- Water Heater
- Phone Available
- Cable TV Available
Listing and Financial Details
- Tax Lot 717
- Assessor Parcel Number 267267
Community Details
Overview
- No Home Owners Association
- Northwest Crossing Subdivision
Recreation
- Community Playground
- Park
- Trails
Map
Home Values in the Area
Average Home Value in this Area
Tax History
| Year | Tax Paid | Tax Assessment Tax Assessment Total Assessment is a certain percentage of the fair market value that is determined by local assessors to be the total taxable value of land and additions on the property. | Land | Improvement |
|---|---|---|---|---|
| 2024 | $7,873 | $470,190 | -- | -- |
| 2023 | $7,298 | $456,500 | $0 | $0 |
| 2022 | $6,809 | $430,310 | $0 | $0 |
| 2021 | $6,819 | $417,780 | $0 | $0 |
| 2020 | $6,469 | $417,780 | $0 | $0 |
| 2019 | $6,289 | $405,620 | $0 | $0 |
| 2018 | $6,112 | $393,810 | $0 | $0 |
| 2017 | $5,933 | $382,340 | $0 | $0 |
| 2016 | $5,658 | $371,210 | $0 | $0 |
| 2015 | $5,501 | $360,400 | $0 | $0 |
| 2014 | $5,339 | $349,910 | $0 | $0 |
Property History
| Date | Event | Price | Change | Sq Ft Price |
|---|---|---|---|---|
| 04/18/2025 04/18/25 | Pending | -- | -- | -- |
| 04/15/2025 04/15/25 | For Sale | $1,200,000 | +181.6% | $655 / Sq Ft |
| 04/17/2012 04/17/12 | Sold | $426,190 | +9.3% | $237 / Sq Ft |
| 11/08/2011 11/08/11 | Pending | -- | -- | -- |
| 11/04/2011 11/04/11 | For Sale | $389,900 | -- | $217 / Sq Ft |
Deed History
| Date | Type | Sale Price | Title Company |
|---|---|---|---|
| Interfamily Deed Transfer | -- | None Available | |
| Warranty Deed | $426,190 | Amerititle | |
| Warranty Deed | $116,000 | Amerititle |
Mortgage History
| Date | Status | Loan Amount | Loan Type |
|---|---|---|---|
| Previous Owner | $120,000 | Unknown |
About the Listing Agent
Cyndi's Other Listings
Source: Central Oregon Association of REALTORS®
MLS Number: 220199607
APN: 267267
- 2306 NW Floyd Ln
- 2446 NW Drouillard Ave
- 512 NW Flagline Dr
- 2281 NW Lolo Dr
- 2282 NW High Lakes Loop
- 2482 NW Crossing Dr
- 2559 NW Crossing Dr
- 1974 NW Newport Hills Dr
- 2417 NW Dorion Way
- 2380 NW High Lakes Loop
- 2645 NW Crossing Dr
- 2409 NW Quinn Creek Loop
- 2363 NW Labiche Ln
- 2122 NW Torrey Pines Dr
- 2463 NW Monterey Pines Dr
- 2194 NW Lolo Dr
- 1288 NW Criterion Ln
- 2304 NW Bens Ct Unit 1
- 1940 NW Monterey Pines Dr Unit 12
- 1940 NW Monterey Pines Dr Unit 8
