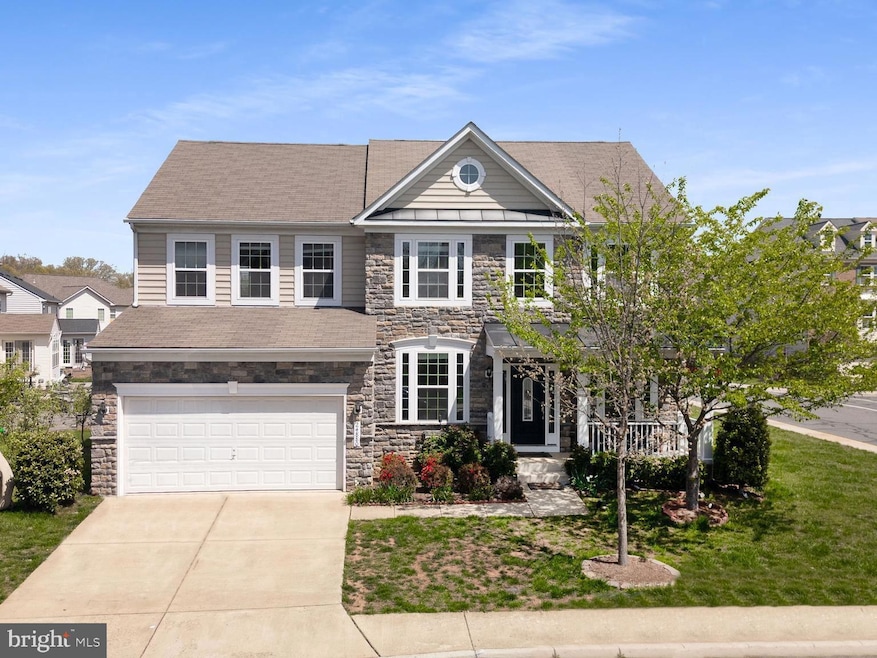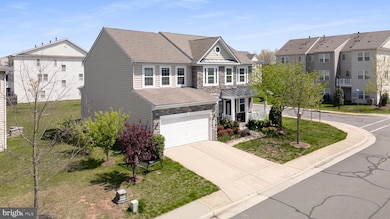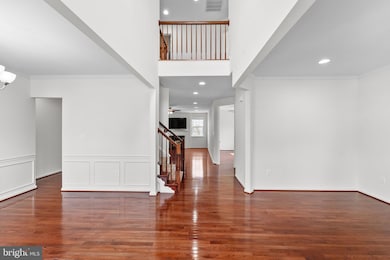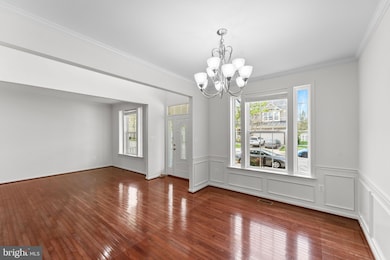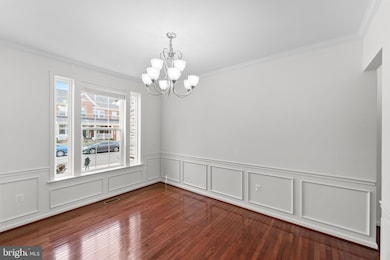
24880 Myers Glen Place Chantilly, VA 20152
Estimated payment $6,913/month
Highlights
- Open Floorplan
- Colonial Architecture
- Furnished
- Arcola Elementary School Rated A-
- 1 Fireplace
- Breakfast Area or Nook
About This Home
This stunning, nearly new home not only showcases an elegant stone exterior and an inviting porch ideal for entertaining but also offers the perfect blend of luxury and practicality, making it an ideal choice for growing families or those who love to host. Situated on a highly sought-after corner lot, the property features five spacious bedrooms and three and a half beautifully appointed bathrooms. One bedroom located on the main level, perfect for an office, guest room, or senior-friendly living space, providing easy accessibility for family members or guests.Step inside to discover a beautifully upgraded gourmet kitchen, equipped with granite countertops, stainless steel appliances, and ample cabinetry that will delight any chef. The main level boasts gorgeous dark wood floors, creating a seamless flow throughout the living spaces. A bright sunroom, large family room, and a cozy office/library provide plenty of room for relaxation and versatility.The sumptuous master suite is a true retreat, featuring a tray ceiling, a relaxing sitting area, a luxurious soaking tub, and an expansive walk-in closet. Laundry facilities are conveniently located on the bedroom level, adding to the home's functionality.The meticulously finished basement boasts a recreational area with a wet bar and walk-up exit, perfect for family gatherings or guest stays. The separate entrance provides private access, ensuring exclusive use without disturbing the main living areas.Don’t miss the opportunity to make this exquisite home your own!
Open House Schedule
-
Saturday, April 26, 202512:00 to 3:00 pm4/26/2025 12:00:00 PM +00:004/26/2025 3:00:00 PM +00:00Add to Calendar
Home Details
Home Type
- Single Family
Est. Annual Taxes
- $8,031
Year Built
- Built in 2013
Lot Details
- 7,841 Sq Ft Lot
- Property is zoned PDH4
HOA Fees
- $121 Monthly HOA Fees
Parking
- 2 Car Attached Garage
- Side Facing Garage
- Garage Door Opener
- Driveway
Home Design
- Colonial Architecture
- Masonry
Interior Spaces
- Property has 3 Levels
- Open Floorplan
- Furnished
- Ceiling Fan
- 1 Fireplace
- Dining Area
- Carpet
- Dryer
- Finished Basement
Kitchen
- Breakfast Area or Nook
- Kitchen in Efficiency Studio
- Built-In Microwave
- Freezer
- Dishwasher
Bedrooms and Bathrooms
- 5 Main Level Bedrooms
- Walk-In Closet
Utilities
- Central Heating and Cooling System
- Natural Gas Water Heater
Community Details
- Loudoun Subdivision
Listing and Financial Details
- Tax Lot 20
- Assessor Parcel Number 205489491000
Map
Home Values in the Area
Average Home Value in this Area
Tax History
| Year | Tax Paid | Tax Assessment Tax Assessment Total Assessment is a certain percentage of the fair market value that is determined by local assessors to be the total taxable value of land and additions on the property. | Land | Improvement |
|---|---|---|---|---|
| 2024 | $8,031 | $928,450 | $272,900 | $655,550 |
| 2023 | $7,552 | $863,120 | $272,900 | $590,220 |
| 2022 | $7,591 | $852,910 | $242,900 | $610,010 |
| 2021 | $7,078 | $722,240 | $207,900 | $514,340 |
| 2020 | $6,928 | $669,390 | $197,900 | $471,490 |
| 2019 | $6,723 | $643,310 | $197,900 | $445,410 |
| 2018 | $6,846 | $630,990 | $177,900 | $453,090 |
| 2017 | $6,853 | $609,120 | $177,900 | $431,220 |
| 2016 | $6,835 | $596,940 | $0 | $0 |
| 2015 | $6,655 | $408,480 | $0 | $408,480 |
| 2014 | $6,557 | $389,840 | $0 | $389,840 |
Property History
| Date | Event | Price | Change | Sq Ft Price |
|---|---|---|---|---|
| 04/22/2025 04/22/25 | For Sale | $1,099,000 | +64.0% | $252 / Sq Ft |
| 02/08/2019 02/08/19 | Sold | $670,000 | -1.5% | $153 / Sq Ft |
| 01/21/2019 01/21/19 | Pending | -- | -- | -- |
| 01/09/2019 01/09/19 | For Sale | $679,900 | +11.5% | $156 / Sq Ft |
| 03/14/2014 03/14/14 | Sold | $609,999 | 0.0% | $161 / Sq Ft |
| 01/25/2014 01/25/14 | Pending | -- | -- | -- |
| 01/23/2014 01/23/14 | Price Changed | $609,999 | -1.6% | $161 / Sq Ft |
| 01/23/2014 01/23/14 | For Sale | $619,999 | -- | $163 / Sq Ft |
Deed History
| Date | Type | Sale Price | Title Company |
|---|---|---|---|
| Warranty Deed | $670,000 | Stewart Title Guaranty Co | |
| Special Warranty Deed | $609,999 | -- |
Mortgage History
| Date | Status | Loan Amount | Loan Type |
|---|---|---|---|
| Open | $642,875 | New Conventional | |
| Closed | $636,500 | New Conventional | |
| Previous Owner | $409,999 | New Conventional |
Similar Homes in Chantilly, VA
Source: Bright MLS
MLS Number: VALO2094446
APN: 205-48-9491
- 42258 Dean Chapel Square
- 42341 Abney Wood Dr
- 42229 Black Rock Terrace
- 25166 Mineral Springs Cir
- 24686 Byrne Meadow Square
- 24973 Devonian Dr
- 24672 Lynette Springs Terrace
- 24661 Lynette Springs Terrace
- 24628 Byrne Meadow Square Unit 301
- 42191 Shorecrest Terrace
- 42038 Angel Arch Terrace
- 24662 Cable Mill Terrace
- 42005 Nora Mill Terrace
- 41996 Nora Mill Terrace
- 41909 Beryl Terrace
- 42043 Berkley Hill Terrace
- 24558 Rosebay Terrace
- 25086 Magnetite Terrace
- 24485 Amherst Forest Terrace
- 24660 Woolly Mammoth Terrace Unit 305
