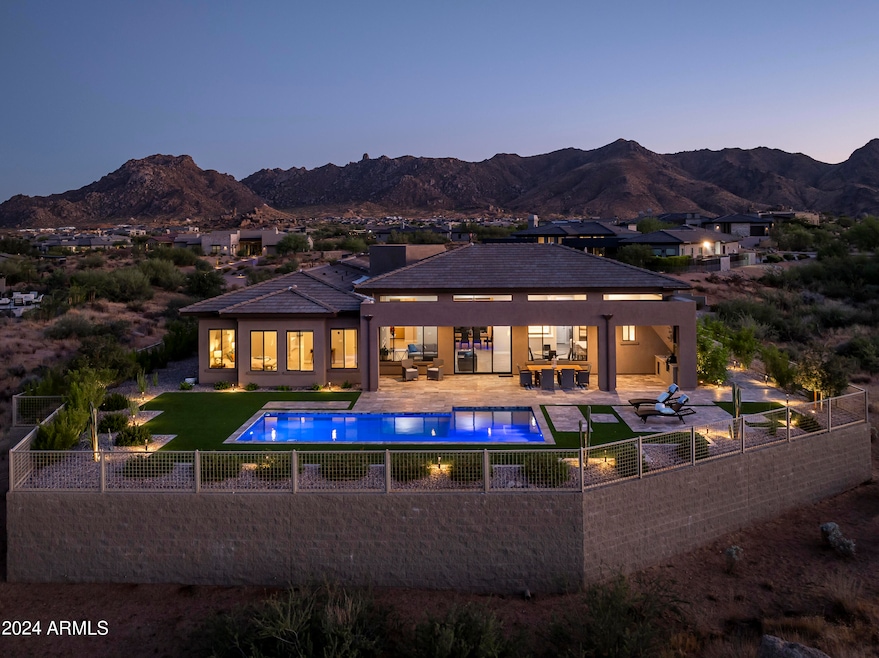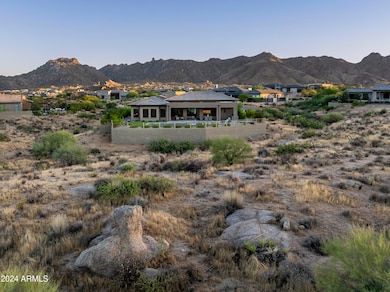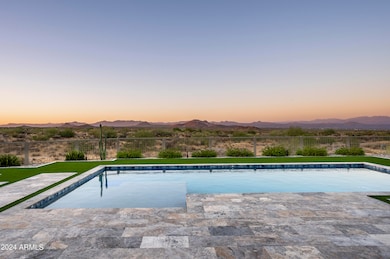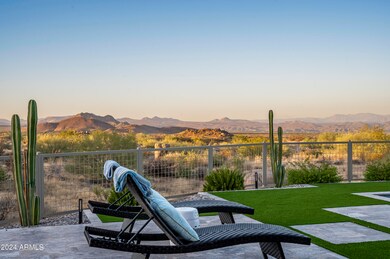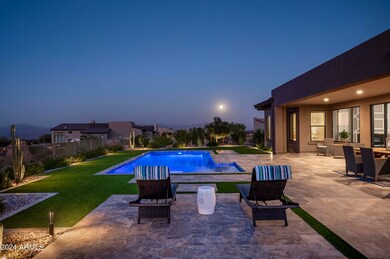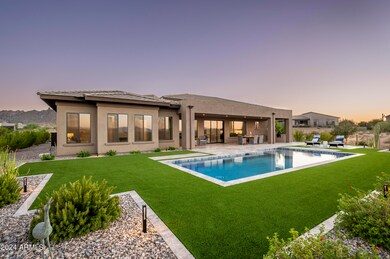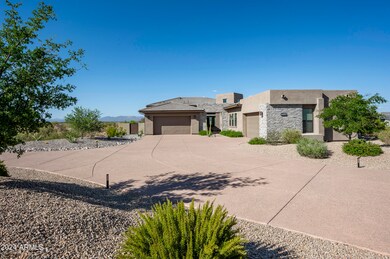
24882 N 124th St Scottsdale, AZ 85255
Dynamite Foothills NeighborhoodHighlights
- Fitness Center
- Gated with Attendant
- Mountain View
- Sonoran Trails Middle School Rated A-
- Private Pool
- Clubhouse
About This Home
As of April 2025Discover your dream home in the prestigious Troon North, renowned for its exceptional desert golf experience. This stunning newly built residence boasts 3,939 sqft of sophisticated living space on a sprawling 1.68-acre cul-de-sac lot.
Step inside to find an expansive open floor plan featuring a great room setup, ideal for modern living and entertaining. The layout includes 3 bedrooms with on-suite luxurious bathrooms, with upgraded tile flooring and exquisite cabinetry. The chef's kitchen is a culinary haven, equipped with a Wolf stove, a Subzero fridge and a butler's pantry with a bar counter right next to the dining room perfect for creating gourmet meals while enjoying the company of family and friends. The master suite is a true sanctuary, featuring a custom closet and an a master bathroom that has been thoughtfully designed with a separate tub and walk-in shower. Additional features include a bonus room that could also be used as a bedroom, with at attached den.
Enjoy the practicality of an oversized garage with epoxy flooring, added garage closets, and a convenient drop zone. The professionally landscaped backyard is a private oasis, complete with a sparkling swimming pool, BBQ area, and extensive hardscape for entertaining.
Last Agent to Sell the Property
America One Luxury Real Estate License #SA683590000
Home Details
Home Type
- Single Family
Est. Annual Taxes
- $5,552
Year Built
- Built in 2021
Lot Details
- 1.68 Acre Lot
- Cul-De-Sac
- Desert faces the front and back of the property
- Wrought Iron Fence
- Block Wall Fence
- Artificial Turf
- Front and Back Yard Sprinklers
- Sprinklers on Timer
- Private Yard
HOA Fees
- $593 Monthly HOA Fees
Parking
- 4 Car Garage
- Side or Rear Entrance to Parking
Home Design
- Wood Frame Construction
- Spray Foam Insulation
- Cellulose Insulation
- Tile Roof
- Concrete Roof
- Stucco
Interior Spaces
- 3,939 Sq Ft Home
- 1-Story Property
- Wet Bar
- Ceiling Fan
- 1 Fireplace
- Double Pane Windows
- Mountain Views
Kitchen
- Eat-In Kitchen
- Breakfast Bar
- Built-In Microwave
- Kitchen Island
Flooring
- Carpet
- Tile
Bedrooms and Bathrooms
- 3 Bedrooms
- Primary Bathroom is a Full Bathroom
- 3.5 Bathrooms
- Dual Vanity Sinks in Primary Bathroom
- Bathtub With Separate Shower Stall
Accessible Home Design
- No Interior Steps
Outdoor Features
- Private Pool
- Built-In Barbecue
Schools
- Desert Sun Academy Elementary School
- Sonoran Trails Middle School
- Cactus Shadows High School
Utilities
- Cooling Available
- Heating System Uses Natural Gas
- Tankless Water Heater
- High Speed Internet
- Cable TV Available
Listing and Financial Details
- Tax Lot 8A
- Assessor Parcel Number 217-01-255
Community Details
Overview
- Association fees include ground maintenance
- Sereno Canyon Association, Phone Number (480) 921-7500
- Built by Toll Brothers
- Sereno Canyon Phase 1A Subdivision
Amenities
- Clubhouse
- Recreation Room
Recreation
- Fitness Center
- Heated Community Pool
- Community Spa
Security
- Gated with Attendant
Map
Home Values in the Area
Average Home Value in this Area
Property History
| Date | Event | Price | Change | Sq Ft Price |
|---|---|---|---|---|
| 04/02/2025 04/02/25 | Sold | $2,700,000 | -6.7% | $685 / Sq Ft |
| 02/17/2025 02/17/25 | Price Changed | $2,895,000 | -3.3% | $735 / Sq Ft |
| 09/24/2024 09/24/24 | For Sale | $2,995,000 | -- | $760 / Sq Ft |
Tax History
| Year | Tax Paid | Tax Assessment Tax Assessment Total Assessment is a certain percentage of the fair market value that is determined by local assessors to be the total taxable value of land and additions on the property. | Land | Improvement |
|---|---|---|---|---|
| 2025 | $5,745 | $120,010 | -- | -- |
| 2024 | $5,552 | $114,295 | -- | -- |
| 2023 | $5,552 | $177,660 | $35,530 | $142,130 |
| 2022 | $5,363 | $154,730 | $30,940 | $123,790 |
| 2021 | $1,913 | $57,165 | $57,165 | $0 |
| 2020 | $1,879 | $47,730 | $47,730 | $0 |
Mortgage History
| Date | Status | Loan Amount | Loan Type |
|---|---|---|---|
| Open | $2,000,000 | New Conventional | |
| Previous Owner | $1,000,000 | Purchase Money Mortgage |
Deed History
| Date | Type | Sale Price | Title Company |
|---|---|---|---|
| Warranty Deed | $2,700,000 | Fidelity National Title Agency | |
| Warranty Deed | $1,470,826 | Westminster Title Agency | |
| Warranty Deed | -- | Westminster Title Agency |
Similar Homes in Scottsdale, AZ
Source: Arizona Regional Multiple Listing Service (ARMLS)
MLS Number: 6761816
APN: 217-01-255
- 24911 N 124th St
- 24642 N 123rd Place Unit 114
- 24873 N 125th St
- 12160 E Whispering Wind Dr
- 24422 N 128th Way
- 12942 E Buckskin Trail
- 12942 E Buckskin Trail
- 12942 E Buckskin Trail
- 12942 E Buckskin Trail
- 12942 E Buckskin Trail
- 24450 N 132nd Place
- 24288 N 124th St Unit 20A
- 24548 N 121st Place
- 24686 N 120th Place
- 0 N 128th St Unit 9 6821002
- 12324 E Alameda Rd
- 24724 N 119th Place
- 24422 N 128th St
- 12808 E Harper Dr
- 12314 E Black Rock Rd
