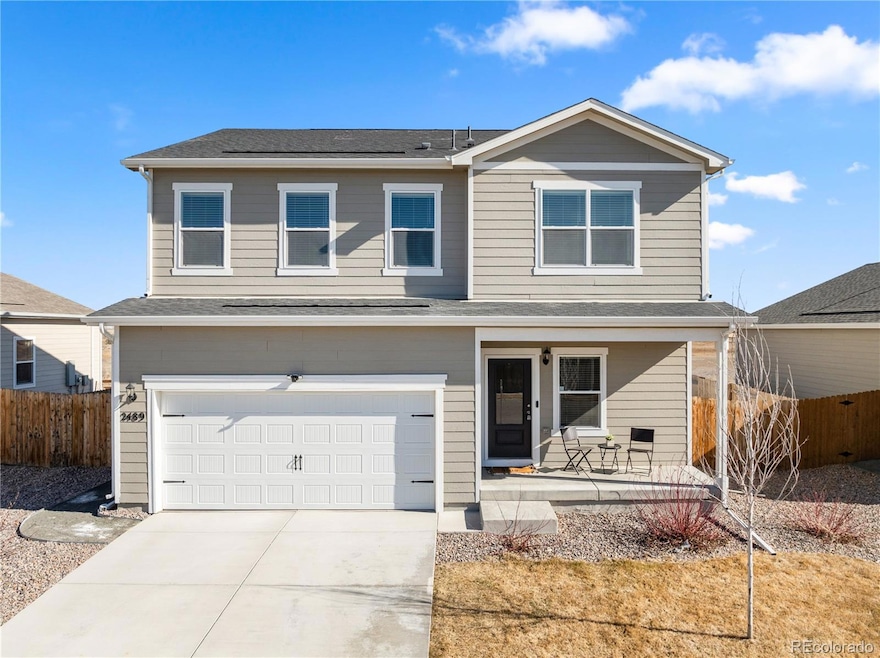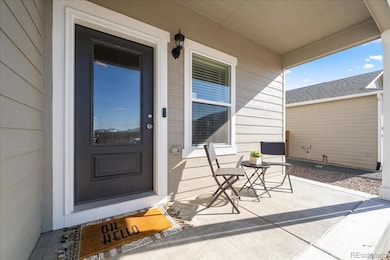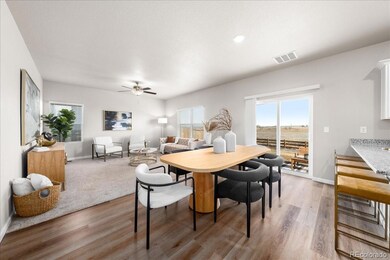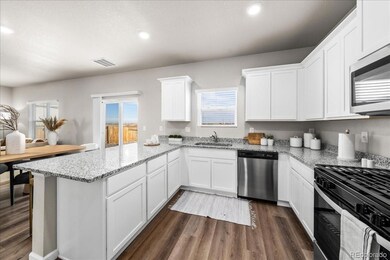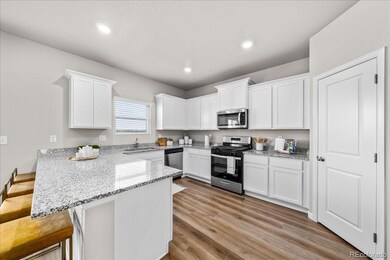
2489 Alto St Fort Lupton, CO 80621
Estimated payment $3,223/month
Highlights
- Primary Bedroom Suite
- Pasture Views
- Vaulted Ceiling
- Open Floorplan
- Contemporary Architecture
- Loft
About This Home
**PREMIUM SOUTH FACING LOT BACKS TO OPEN SPACE & WALKING TRAILS** Experience pride of ownership! The open concept kitchen features granite counters, stainless steel appliances, walk-in pantry, shaker style cabinets, breakfast nook & a great view of the backyard. Upstairs, you will find a versatile loft, sun-filled primary bedroom and ensuite, two additional bedrooms & full bath. Upper level laundry room & ample closet space are perfect for a growing family. Brand NEW ROOF with Upgraded Class 4 Shingles Installed March 2025. Spacious, fully landscaped backyard is perfect for your furry friends! Explore this 'Better than New' and completely move-in ready home. This home is Ideal for families seeking a safe environment with easy access to amenities. Located across from the community park, explore numerous parks & walking paths throughout this growing community. Close to shopping, dining, parks and recreation. Adjacent to Coyote Creek Golf Course & close proximity to local schools, with quick access to Hwy 85.
Listing Agent
Keller Williams Realty Downtown LLC Brokerage Email: SaraYoungHomes@KW.com,720-373-6971 License #100037002

Open House Schedule
-
Saturday, April 26, 202512:00 to 2:00 pm4/26/2025 12:00:00 PM +00:004/26/2025 2:00:00 PM +00:00Add to Calendar
Home Details
Home Type
- Single Family
Est. Annual Taxes
- $5,389
Year Built
- Built in 2022 | Remodeled
Lot Details
- 7,200 Sq Ft Lot
- South Facing Home
- Property is Fully Fenced
- Landscaped
- Front and Back Yard Sprinklers
- Irrigation
- Private Yard
- Garden
Parking
- 2 Car Attached Garage
- Insulated Garage
- Dry Walled Garage
Property Views
- Pasture
- Mountain
Home Design
- Contemporary Architecture
- Slab Foundation
- Frame Construction
- Composition Roof
Interior Spaces
- 1,980 Sq Ft Home
- 2-Story Property
- Open Floorplan
- Vaulted Ceiling
- Ceiling Fan
- Window Treatments
- Entrance Foyer
- Living Room
- Dining Room
- Loft
- Laundry Room
Kitchen
- Breakfast Area or Nook
- Eat-In Kitchen
- Oven
- Range
- Microwave
- Dishwasher
- Kitchen Island
- Granite Countertops
- Quartz Countertops
- Disposal
Flooring
- Carpet
- Vinyl
Bedrooms and Bathrooms
- 3 Bedrooms
- Primary Bedroom Suite
- Walk-In Closet
Basement
- Sump Pump
- Crawl Space
Home Security
- Carbon Monoxide Detectors
- Fire and Smoke Detector
Outdoor Features
- Covered patio or porch
- Rain Gutters
Schools
- Twombly Elementary School
- Fort Lupton Middle School
- Fort Lupton High School
Utilities
- Forced Air Heating and Cooling System
- Electric Water Heater
Community Details
- No Home Owners Association
- Cottonwood Green Subdivision, Yale Ii Floorplan
- Greenbelt
Listing and Financial Details
- Exclusions: Staging Items, Seller Personal Property
- Assessor Parcel Number R8971572
Map
Home Values in the Area
Average Home Value in this Area
Tax History
| Year | Tax Paid | Tax Assessment Tax Assessment Total Assessment is a certain percentage of the fair market value that is determined by local assessors to be the total taxable value of land and additions on the property. | Land | Improvement |
|---|---|---|---|---|
| 2024 | $5,060 | $35,020 | $6,700 | $28,320 |
| 2023 | $5,060 | $35,370 | $6,770 | $28,600 |
| 2022 | $634 | $3,890 | $3,890 | $28,600 |
| 2021 | $7 | $10 | $10 | $0 |
Property History
| Date | Event | Price | Change | Sq Ft Price |
|---|---|---|---|---|
| 04/23/2025 04/23/25 | Price Changed | $497,000 | -0.6% | $251 / Sq Ft |
| 03/11/2025 03/11/25 | Price Changed | $500,000 | -6.5% | $253 / Sq Ft |
| 02/27/2025 02/27/25 | For Sale | $535,000 | -- | $270 / Sq Ft |
Deed History
| Date | Type | Sale Price | Title Company |
|---|---|---|---|
| Special Warranty Deed | $486,900 | First American Title |
Mortgage History
| Date | Status | Loan Amount | Loan Type |
|---|---|---|---|
| Open | $462,555 | New Conventional |
Similar Homes in Fort Lupton, CO
Source: REcolorado®
MLS Number: 7564907
APN: R8971572
- 2489 Alto St
- 1157 Savona Ave
- 2539 Alto St
- 1152 Payton Ave
- 944 Savona Ave
- 2460 Christina St
- 2420 Christina St
- 2410 Christina St
- 2320 Christina St
- 2245 Alyssa St
- 2254 Alyssa St
- 2235 Alyssa St
- 2244 Alyssa St
- 2225 Alyssa St
- 2224 Alyssa St
- 2205 Alyssa St
- 2204 Alyssa St
- 2175 Alyssa St
- 2184 Alyssa St
- 2174 Alyssa St
