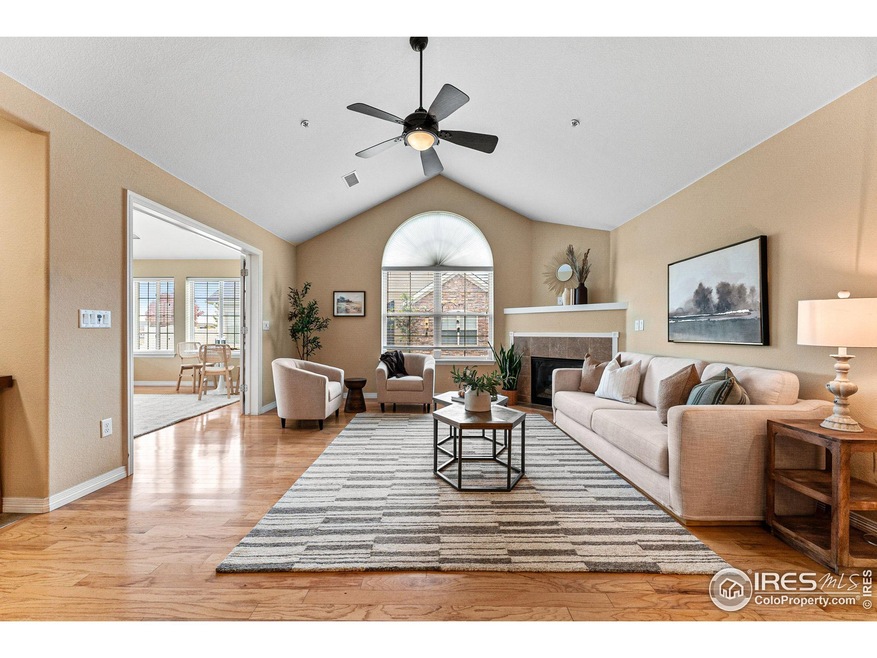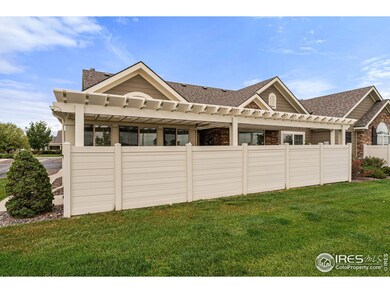
2489 Santa fe Dr Unit C Longmont, CO 80504
East Side NeighborhoodHighlights
- Fitness Center
- Clubhouse
- Wood Flooring
- Open Floorplan
- Cathedral Ceiling
- Private Yard
About This Home
As of March 2025Beautiful lock-n-leave patio home in the Villas at Pleasant Valley - the feel of a spacious single-family home within a well maintained and low maintenance neighborhood! Rarely available Canterbury model is the largest single level in the complex. The stylish kitchen features loads of counter space, custom copper sink, upgraded slate GE Cafe appliances including a five burner gas stove. Enjoy the light filled sunroom AND a spacious office - not many of these units have both. Light and bright primary suite offers updated shower, dual sinks and large walk-in closet. Cozy up to the fireplace in the winter, and lounge on your huge and private covered front patio in the summer. Storage is abundant throughout including a generous storage closet off the laundry area, overhead storage in the garage and a large pantry in the kitchen. South facing driveway is wonderful for winter snow melt and the well managed HOA includes excellent amenities: outdoor pool, clubhouse, and a small fitness center. Nearby conveniences include Ute Creek Golf Course, shopping, trails and Union Reservoir. Come by and take a look at the Open House this Sunday, 11pm-1 pm.
Last Buyer's Agent
Non-IRES Agent
Non-IRES
Townhouse Details
Home Type
- Townhome
Est. Annual Taxes
- $3,878
Year Built
- Built in 2013
Lot Details
- Southern Exposure
- Fenced
- Private Yard
HOA Fees
- $401 Monthly HOA Fees
Parking
- 2 Car Attached Garage
Home Design
- Patio Home
- Wood Frame Construction
- Composition Roof
Interior Spaces
- 1,845 Sq Ft Home
- 1-Story Property
- Open Floorplan
- Cathedral Ceiling
- Ceiling Fan
- Self Contained Fireplace Unit Or Insert
- Double Pane Windows
- Window Treatments
- Family Room
- Dining Room
- Home Office
- Gas Oven or Range
- Laundry on main level
Flooring
- Wood
- Ceramic Tile
Bedrooms and Bathrooms
- 2 Bedrooms
- 2 Full Bathrooms
Accessible Home Design
- Accessible Doors
- Level Entry For Accessibility
Schools
- Alpine Elementary School
- Heritage Middle School
- Skyline High School
Additional Features
- Patio
- Forced Air Heating and Cooling System
Listing and Financial Details
- Assessor Parcel Number R0602931
Community Details
Overview
- Association fees include common amenities, trash, snow removal, ground maintenance, maintenance structure
- Built by Kemmons Wilson
- Villas At Pleasant Valley Subdivision
Amenities
- Clubhouse
Recreation
- Community Playground
- Fitness Center
- Community Pool
Map
Home Values in the Area
Average Home Value in this Area
Property History
| Date | Event | Price | Change | Sq Ft Price |
|---|---|---|---|---|
| 03/07/2025 03/07/25 | Sold | $584,000 | -1.8% | $317 / Sq Ft |
| 11/22/2024 11/22/24 | Price Changed | $595,000 | -5.6% | $322 / Sq Ft |
| 10/18/2024 10/18/24 | For Sale | $630,000 | -- | $341 / Sq Ft |
Tax History
| Year | Tax Paid | Tax Assessment Tax Assessment Total Assessment is a certain percentage of the fair market value that is determined by local assessors to be the total taxable value of land and additions on the property. | Land | Improvement |
|---|---|---|---|---|
| 2024 | $3,878 | $41,105 | -- | $41,105 |
| 2023 | $3,878 | $41,105 | -- | $44,790 |
| 2022 | $3,228 | $32,623 | $0 | $32,623 |
| 2021 | $3,270 | $33,562 | $0 | $33,562 |
| 2020 | $2,724 | $28,042 | $0 | $28,042 |
| 2019 | $2,681 | $28,042 | $0 | $28,042 |
| 2018 | $2,712 | $28,555 | $0 | $28,555 |
| 2017 | $2,675 | $31,569 | $0 | $31,569 |
| 2016 | $2,423 | $25,353 | $0 | $25,353 |
| 2015 | $2,309 | $21,818 | $0 | $21,818 |
| 2014 | $2,031 | $7,112 | $7,112 | $0 |
Mortgage History
| Date | Status | Loan Amount | Loan Type |
|---|---|---|---|
| Open | $524,988 | New Conventional | |
| Previous Owner | $225,000 | New Conventional | |
| Previous Owner | $231,728 | New Conventional | |
| Previous Owner | $190,000 | New Conventional |
Deed History
| Date | Type | Sale Price | Title Company |
|---|---|---|---|
| Warranty Deed | $583,320 | None Listed On Document | |
| Special Warranty Deed | $296,725 | Land Title Guarantee Company |
Similar Homes in Longmont, CO
Source: IRES MLS
MLS Number: 1020919
APN: 1205260-27-003
- 2417 Calais Dr Unit G
- 2417 Calais Dr Unit B
- 2417 Calais Dr Unit D
- 2239 Calais Dr Unit E
- 2435 Calais Dr Unit A
- 2435 Calais Dr Unit H
- 2435 Calais Dr Unit I
- 2238 Calais Dr Unit B
- 2136 Santa fe Dr
- 2344 Flagstaff Dr
- 2132 Boise Ct
- 529 Olympia Ave
- 2353 Aral Dr
- 2432 Tyrrhenian Dr
- 2467 Alpine St
- 1438 Coral Place
- 1434 Coral Place
- 2423 Whistler Dr
- 2260 Aegean Way
- 1145 Wyndemere Cir






