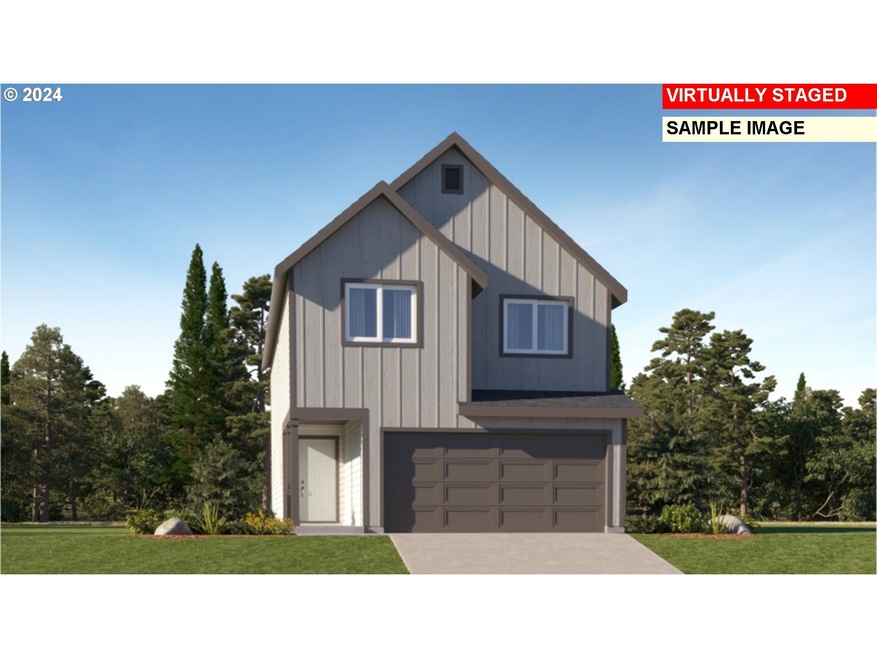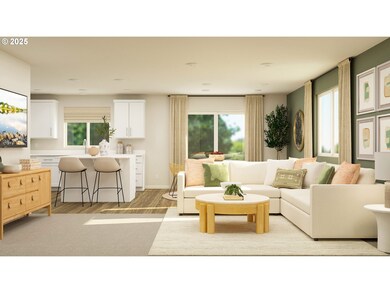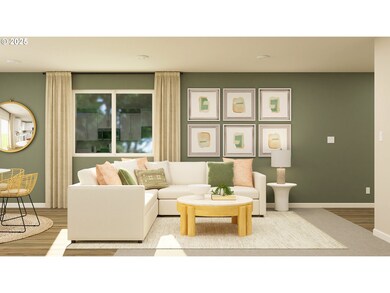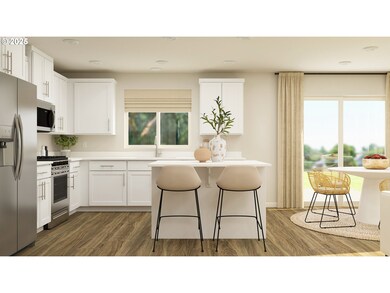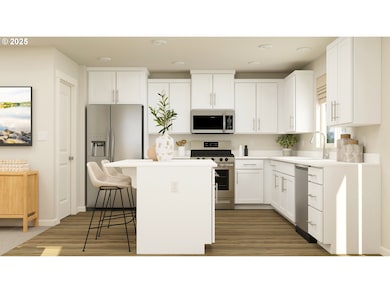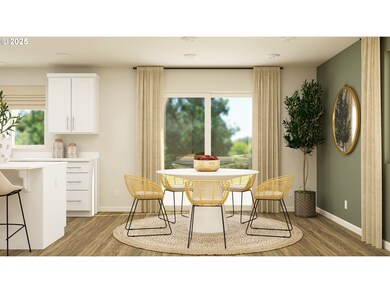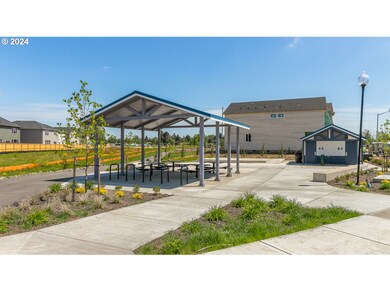
$534,900
- 5 Beds
- 3 Baths
- 2,814 Sq Ft
- 2262 Halter Dr
- Woodburn, OR
Property located in Woodburn's Smith Creek division in the heart of Marion county farm country. The home design is a Bridgewater home surrounded by community trails & beautiful landscaped estates. Beautiful well maintained w/open concept downstairs exposing the island kitchen Quartz countertops, SS appliances & sliding door to the back patio setting. Large 5 bedroom home with large bonus
Kevin Riley VANTAGE POINT BROKERS, LLC
