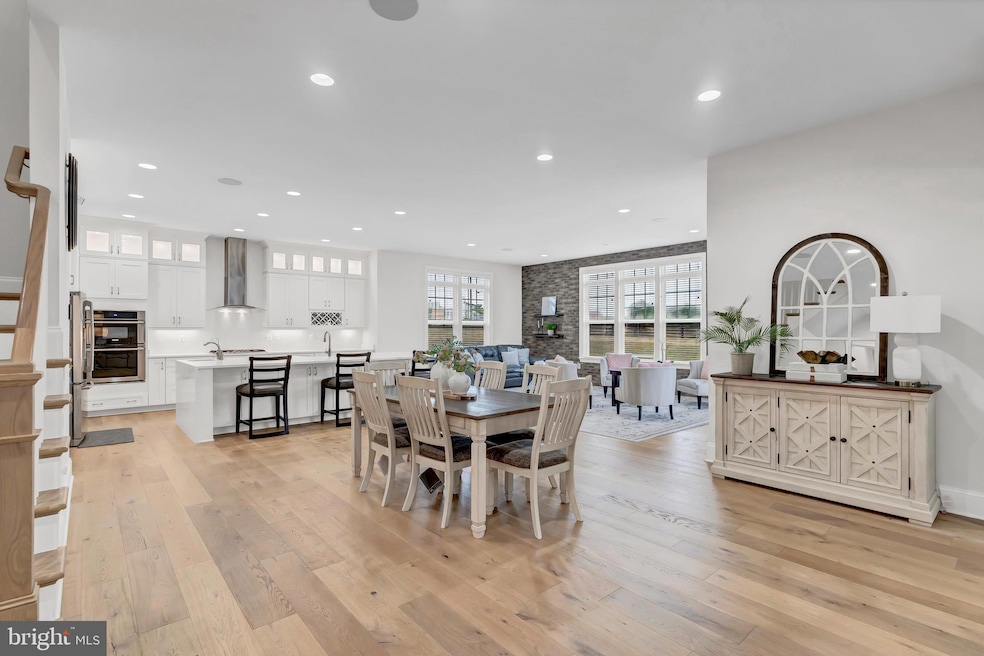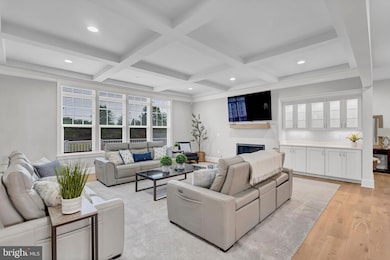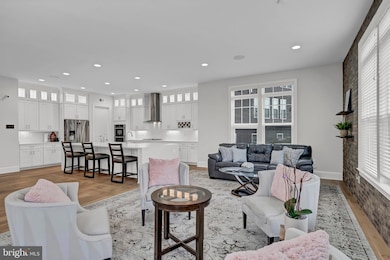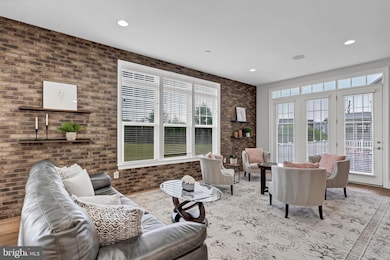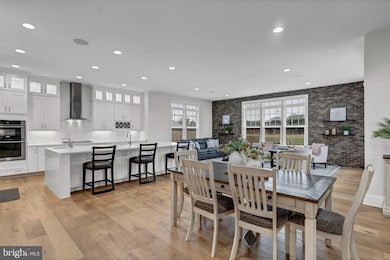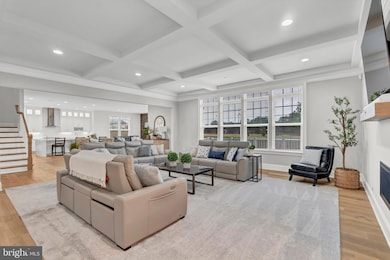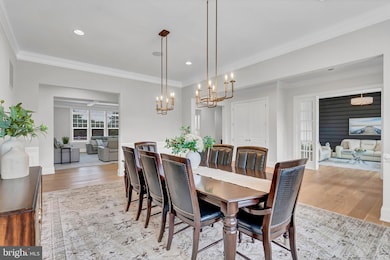
Estimated payment $11,331/month
Highlights
- Eat-In Gourmet Kitchen
- Open Floorplan
- Colonial Architecture
- Willard Middle School Rated A
- Dual Staircase
- Wood Flooring
About This Home
An Amazing Opportunity in Aldie!!! Welcome to this exquisite home boasting a plethora of modern upgrades designed for luxurious living and convenience. Located in the highly desired Lightridge High School cluster which includes Willard Middle School and two amazing elementary schools. Henrietta Lacks ES (K-2nd grade) and Hovatter ES (3rd-5th grade). This Stanley Martin Travers Home Model is one that boasts just over 9,700 square feet, has a bonus fourth floor loft, an open floor plan with tons of windows to bring in natural light, and high ceilings throughout.
As you enter the main level foyer you will be welcomed by stunning 9 " wide plank Oakwood floors throughout, 10 foot ceilings, custom crown molding and framing, as well as multiple built-in cabinetries for extra storage. The formal dining area includes updated light fixtures, crown molding, shadowbox accent walls with chair railing, and plenty of space for a large table. To your right you will see the living room that can be converted into a main level home office which features a gorgeous shiplap accent wall.
Making your way past the foyer you will experience the brilliance of design as the home truly opens up in its one-of-a-kind floorplan. Be in awe of the stunning coffered ceilings in the family room which also offers a modern fireplace, recess lighting, and built-in butler's pantry to use while entertaining guests. The enormous gourmet kitchen is the focal point of this home as it features a huge breakfast area with brick accent wall, an expanded waterfall island with quartz counter tops, state of the art stainless steel appliances with dual dishwashers and double wall ovens, top glass door cabinets for a sleek and modern look, under cabinet lighting as well as interior cabinet lighting, shaker cabinets, and a spacious walk-in pantry to store plenty of delicious food. While entertaining guests in the kitchen, make your way outside onto the massive trek wood deck that steps down to the stone patio below. Enjoy quiet nights outside by the firepit admiring views of Bull Run Mountain and the surrounding aesthetics of Aldie, VA.
Other features on the main level include a main level bedroom with private en suite bathroom, a butler's pantry with wine fridge, a large mudroom with organizers to keep the family's belongings intact, a private powder room, and two stairways to reach the upstairs bedroom level.
The spacious walkout basement is a versatile space that can be used for multiple purposes. Enjoy evenings with friends and family in the comfy recreation area that offers a full bar when serving company. The full bar is any homeowner's dream with its white quartz counter tops, custom shaker cabinets, dishwasher, mini refrigerator, walk-in pantry that can be converted into a wine room, and butler's sink. Watch movies in your very own movie theatre. The three level home theatre room is conveyed along with screen, projector, and High-end Bang & Olufsen ceiling speakers for an unparalleled audio experience.
Relax and unwind in the huge primary suite on the third level. The primary suite is accompanied by 9 inch wide plank Oakwood floors, a sitting area to enjoy your show in privacy, a spa-like bathroom with dual vanities, expanded shower with bench, soaking tub, and multiple shower heads, and lastly, utilize the enormous walk-in closet that is the size of a small apartment. Each bedroom has its very own bathroom en suite along with a walk-in closet. Lastly, the bedroom level also features a spacious laundry room and a homework center for the kids.
One of the most unique and special features of this home is the fourth-floor loft with rooftop terrace. This private space can be used as a guest apartment, private guest suite, small business office, or whatever your heart desires. Along with the amazing rooftop terrace, the loft includes a full bathroom, guest bedroom, wet bar, and spacious den.
Don't miss this incredible opportunity!
Home Details
Home Type
- Single Family
Est. Annual Taxes
- $13,856
Year Built
- Built in 2018
Lot Details
- 0.25 Acre Lot
HOA Fees
- $130 Monthly HOA Fees
Parking
- 2 Car Attached Garage
- Front Facing Garage
Home Design
- Colonial Architecture
- Brick Exterior Construction
- Concrete Perimeter Foundation
Interior Spaces
- Property has 4 Levels
- Open Floorplan
- Dual Staircase
- Chair Railings
- Ceiling height of 9 feet or more
- Recessed Lighting
- 1 Fireplace
- Double Pane Windows
- ENERGY STAR Qualified Windows with Low Emissivity
- Insulated Windows
- Window Screens
- Sliding Doors
- Atrium Doors
- ENERGY STAR Qualified Doors
- Insulated Doors
- Family Room Off Kitchen
- Combination Kitchen and Living
- Dining Area
- Wood Flooring
- Finished Basement
- Walk-Up Access
- Washer and Dryer Hookup
- Attic
Kitchen
- Eat-In Gourmet Kitchen
- Breakfast Area or Nook
- Butlers Pantry
- Built-In Double Oven
- Gas Oven or Range
- Cooktop
- Microwave
- Dishwasher
- Kitchen Island
- Upgraded Countertops
- Disposal
Bedrooms and Bathrooms
- En-Suite Bathroom
- Walk-In Closet
Accessible Home Design
- Halls are 36 inches wide or more
- Doors swing in
- Doors with lever handles
- Doors are 32 inches wide or more
- More Than Two Accessible Exits
- Level Entry For Accessibility
Schools
- Hovatter Elementary School
- Willard Middle School
- Lightridge High School
Utilities
- Zoned Heating
- Vented Exhaust Fan
- Programmable Thermostat
- Underground Utilities
- 60+ Gallon Tank
- Multiple Phone Lines
- Cable TV Available
Listing and Financial Details
- Tax Lot 2
- Assessor Parcel Number 288485878000
Community Details
Overview
- Association fees include snow removal, trash
- Built by STANLEY MARTIN HOMES
- Mcintosh Subdivision, The Travers Floorplan
Amenities
- Picnic Area
- Common Area
Recreation
- Jogging Path
Map
Home Values in the Area
Average Home Value in this Area
Tax History
| Year | Tax Paid | Tax Assessment Tax Assessment Total Assessment is a certain percentage of the fair market value that is determined by local assessors to be the total taxable value of land and additions on the property. | Land | Improvement |
|---|---|---|---|---|
| 2024 | $13,857 | $1,601,930 | $350,000 | $1,251,930 |
| 2023 | $13,899 | $1,588,440 | $350,000 | $1,238,440 |
| 2022 | $14,741 | $1,656,290 | $270,000 | $1,386,290 |
| 2021 | $13,542 | $1,381,800 | $240,000 | $1,141,800 |
| 2020 | $12,743 | $1,231,160 | $185,000 | $1,046,160 |
| 2019 | $9,958 | $952,960 | $185,000 | $767,960 |
| 2018 | $6,529 | $1,166,940 | $225,000 | $941,940 |
Property History
| Date | Event | Price | Change | Sq Ft Price |
|---|---|---|---|---|
| 04/10/2025 04/10/25 | Price Changed | $1,799,980 | -10.0% | $184 / Sq Ft |
| 03/20/2025 03/20/25 | For Sale | $1,999,980 | +60.0% | $205 / Sq Ft |
| 12/02/2019 12/02/19 | Sold | $1,249,990 | -3.8% | $131 / Sq Ft |
| 06/09/2019 06/09/19 | Pending | -- | -- | -- |
| 04/24/2019 04/24/19 | For Sale | $1,299,990 | -- | $136 / Sq Ft |
Deed History
| Date | Type | Sale Price | Title Company |
|---|---|---|---|
| Gift Deed | -- | Central Title | |
| Special Warranty Deed | $1,249,990 | First Excel Title Llc |
Similar Homes in Aldie, VA
Source: Bright MLS
MLS Number: VALO2091104
APN: 288-48-5878
- 24925 Pearmain Ct
- 41062 Lyndale Woods Dr
- 24843 Quimby Oaks Place
- 24936 Sawyer Mills Ct
- 41150 White Cedar Ct
- 24940 Quimby Oaks Place
- 24947 Greengage Place
- 41025 Cloverwood Dr
- 24642 Black Willow Dr
- 24580 Wateroak Place
- 41031 Brook Grove Dr
- 41137 Turkey Oak Dr
- 41185 Turkey Oak Dr
- 25221 Lotus Pond Place
- 24562 Mountain Magnolia Place
- 25038 Woodland Iris Dr
- 25293 Lightridge Farm Rd
- 24378 Virginia Gold Ln
- 41070 Moondancer Ct
- 24446 Carolina Rose Cir
