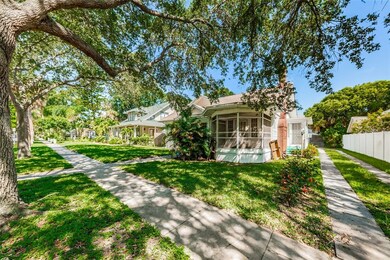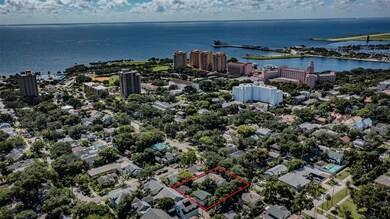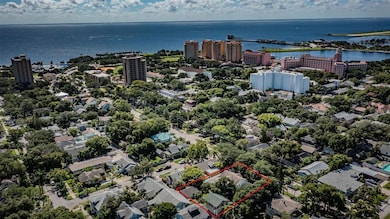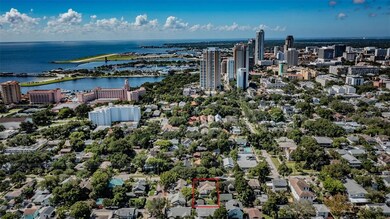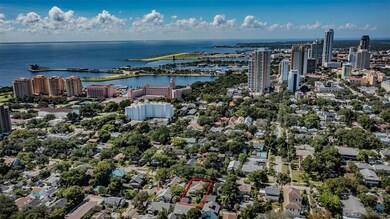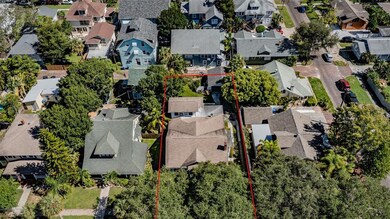
249 9th Ave NE Saint Petersburg, FL 33701
Old Northeast NeighborhoodHighlights
- Oak Trees
- The property is located in a historic district
- Property is near public transit
- St. Petersburg High School Rated A
- Craftsman Architecture
- Wood Flooring
About This Home
As of April 2022Location, Location, Location. Here’s your chance to own a slice of history in the desirable Old Northeast neighborhood. This 1925 craftsman has stood the test of time — its archways, original hardwood floors, wooden windows, timeless tile inlays, solid cast-iron tubs are just a few things that make this home valuable. It could be an opportunity to bring an almost 100 year old home, back to life. Find yourself watching HGTV and restoration shows? Well, it’s your chance to make this one your very own! Over 2,400 sq. ft. of heated space allows for an abundance of opportunities. A rare find in Old Northeast, as most original craftsman homes are much smaller and single-story. This lot is 60x127 and is NOT in a flood zone. Proximate to everything St. Pete — walkable to Beach Drive restaurants and shops, Northshore Park and Aquatics Center, Coffee Pot Waterfront Walking Trail, The new St. Pete Pier and of course, the charming neighborhood coffee shop and pizza tavern.
Home Details
Home Type
- Single Family
Est. Annual Taxes
- $497
Year Built
- Built in 1925
Lot Details
- 7,606 Sq Ft Lot
- South Facing Home
- Chain Link Fence
- Mature Landscaping
- Level Lot
- Street paved with bricks
- Oak Trees
- Historic Home
Parking
- 2 Car Garage
- Alley Access
- Tandem Parking
- Driveway
- On-Street Parking
- Off-Street Parking
Home Design
- Craftsman Architecture
- Bi-Level Home
- Wood Frame Construction
- Shingle Roof
- Vinyl Siding
Interior Spaces
- 2,416 Sq Ft Home
- Built-In Features
- Ceiling Fan
- Sun or Florida Room
- Wood Flooring
- Crawl Space
- Attic Fan
- Solid Wood Cabinet
- Laundry in unit
Bedrooms and Bathrooms
- 4 Bedrooms
- Primary Bedroom on Main
- Walk-In Closet
Outdoor Features
- Screened Patio
- Exterior Lighting
- Front Porch
Location
- Property is near public transit
- The property is located in a historic district
- City Lot
Schools
- North Shore Elementary School
- John Hopkins Middle School
- St. Petersburg High School
Utilities
- No Cooling
- Heating System Uses Oil
- Wall Furnace
- Natural Gas Connected
- Gas Water Heater
- Phone Available
- Cable TV Available
Community Details
- No Home Owners Association
- Bayview Add Subdivision
Listing and Financial Details
- Visit Down Payment Resource Website
- Legal Lot and Block 11 / 11
- Assessor Parcel Number 18-31-17-05274-011-0110
Map
Home Values in the Area
Average Home Value in this Area
Property History
| Date | Event | Price | Change | Sq Ft Price |
|---|---|---|---|---|
| 04/19/2022 04/19/22 | Sold | $970,000 | +2.6% | $401 / Sq Ft |
| 04/03/2022 04/03/22 | Pending | -- | -- | -- |
| 04/01/2022 04/01/22 | For Sale | $945,000 | +26.0% | $391 / Sq Ft |
| 09/13/2021 09/13/21 | Sold | $750,000 | 0.0% | $310 / Sq Ft |
| 08/26/2021 08/26/21 | For Sale | $750,000 | 0.0% | $310 / Sq Ft |
| 08/25/2021 08/25/21 | Pending | -- | -- | -- |
| 08/24/2021 08/24/21 | For Sale | $750,000 | -- | $310 / Sq Ft |
Tax History
| Year | Tax Paid | Tax Assessment Tax Assessment Total Assessment is a certain percentage of the fair market value that is determined by local assessors to be the total taxable value of land and additions on the property. | Land | Improvement |
|---|---|---|---|---|
| 2024 | $16,254 | $702,216 | $702,216 | -- |
| 2023 | $16,254 | $818,494 | $818,494 | $0 |
| 2022 | $14,348 | $716,229 | $716,229 | $0 |
| 2021 | $500 | $126,684 | $0 | $0 |
| 2020 | $497 | $124,935 | $0 | $0 |
| 2019 | $483 | $122,126 | $0 | $0 |
| 2018 | $473 | $119,849 | $0 | $0 |
| 2017 | $465 | $117,384 | $0 | $0 |
| 2016 | $456 | $114,970 | $0 | $0 |
| 2015 | $463 | $114,171 | $0 | $0 |
| 2014 | $459 | $113,265 | $0 | $0 |
Deed History
| Date | Type | Sale Price | Title Company |
|---|---|---|---|
| Warranty Deed | $750,000 | Luxe Title Services | |
| Interfamily Deed Transfer | -- | Attorney |
Similar Homes in Saint Petersburg, FL
Source: Stellar MLS
MLS Number: U8134653
APN: 18-31-17-05274-011-0110
- 236 9th Ave NE
- 206 9th Ave NE
- 732 Oak St NE
- 955 Locust St NE
- 406 10th Ave NE
- 235 11th Ave NE
- 700 Beach Dr NE Unit PH2
- 700 Beach Dr NE Unit 405
- 700 Beach Dr NE Unit 401
- 700 Beach Dr NE Unit 805
- 1150 Oak St NE
- 421 11th Ave NE
- 245 12th Ave NE
- 321 12th Ave NE
- 155 12th Ave NE
- 436 12th Ave NE
- 145 10th Ave N Unit 8
- 747 2nd St N
- 245 13th Ave NE
- 125 5th Ave NE Unit 240

