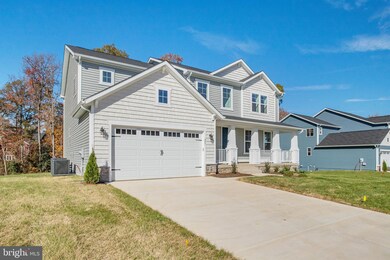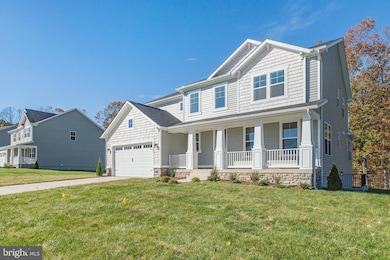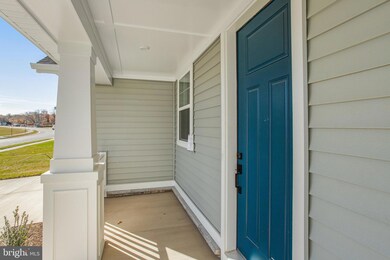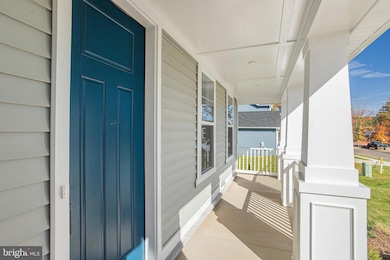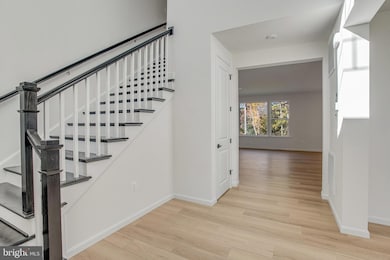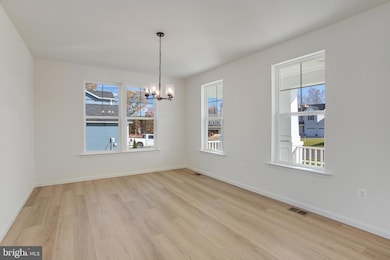
249 Camwood Ct Fredericksburg, VA 22405
Highland Home NeighborhoodEstimated payment $5,332/month
Highlights
- New Construction
- Open Floorplan
- Backs to Trees or Woods
- Gourmet Kitchen
- Traditional Architecture
- Upgraded Countertops
About This Home
Explore this eye-catching Preston home, ready for quick move-in. Included features: a covered porch; a formal dining room; an expansive great room with a gas fireplace; a large kitchen boasting a convenient center island and a walk-in pantry; a cheerful sunroom; a quiet study; a powder room; an airy loft; three secondary bedrooms, including one with a private bath; a shared full bath; a centralized laundry; and a finished basement showcasing an immense recreation room, an additional bedroom, a full bath and a flex room. Tour today! White Oak Reserve is a must-see for house hunters in Stafford County! This exceptional new neighborhood offers close proximity to I-95, Downtown Fredericksburg, VRE station, MCB Quantico, notable schools, shopping, dining and more. Residents will appreciate the neighborhood’s generous homesites as well as abundant recreation opportunities nearby! Model is OPEN but visitors are encouraged to call ahead to be guaranteed a dedicated appointment.
Home Details
Home Type
- Single Family
Year Built
- Built in 2025 | New Construction
Lot Details
- 0.81 Acre Lot
- No Through Street
- Level Lot
- Backs to Trees or Woods
- Back Yard
- Property is in excellent condition
HOA Fees
- $67 Monthly HOA Fees
Parking
- 2 Car Attached Garage
- 2 Driveway Spaces
- Front Facing Garage
- Garage Door Opener
Home Design
- Traditional Architecture
- Asphalt Roof
- Active Radon Mitigation
- Concrete Perimeter Foundation
Interior Spaces
- 3,229 Sq Ft Home
- Property has 3 Levels
- Open Floorplan
- Built-In Features
- Crown Molding
- Ceiling height of 9 feet or more
- Recessed Lighting
- Gas Fireplace
- Sliding Doors
- Formal Dining Room
- Basement
- Walk-Up Access
- Laundry on upper level
Kitchen
- Gourmet Kitchen
- Built-In Oven
- Gas Oven or Range
- Cooktop with Range Hood
- Built-In Microwave
- Ice Maker
- Dishwasher
- Stainless Steel Appliances
- Kitchen Island
- Upgraded Countertops
- Disposal
Flooring
- Carpet
- Ceramic Tile
- Luxury Vinyl Plank Tile
Bedrooms and Bathrooms
- 4 Bedrooms
- En-Suite Bathroom
- Walk-In Closet
Utilities
- Forced Air Zoned Heating and Cooling System
- Programmable Thermostat
- Water Dispenser
- Tankless Water Heater
- Natural Gas Water Heater
Additional Features
- Energy-Efficient Windows with Low Emissivity
- Porch
Community Details
- $500 Capital Contribution Fee
- Association fees include common area maintenance, snow removal, trash
- White Oak Reserve HOA
- Built by Richmond American Homes
- White Oak Subdivision, Preston Floorplan
Listing and Financial Details
- Tax Lot 14
- Assessor Parcel Number 54AE 14
Map
Home Values in the Area
Average Home Value in this Area
Property History
| Date | Event | Price | Change | Sq Ft Price |
|---|---|---|---|---|
| 02/27/2025 02/27/25 | Price Changed | $799,999 | -3.6% | $248 / Sq Ft |
| 02/15/2025 02/15/25 | Price Changed | $829,999 | -2.4% | $257 / Sq Ft |
| 12/16/2024 12/16/24 | For Sale | $849,999 | -- | $263 / Sq Ft |
Similar Homes in Fredericksburg, VA
Source: Bright MLS
MLS Number: VAST2034858
- 233 Camwood Ct
- 216 Camwood Ct
- 125 Marble Oak Dr
- 173 Little Whim Rd
- 209 Camwood Ct
- 217 Camwood Ct
- 221 Camwood Ct
- 224 Camwood Ct
- 204 Little Whim Rd
- 124 Marble Oak Dr
- 170 Little Whim Rd
- 229 Camwood Ct
- 1 N Jenny Lynn Rd
- 136 Marble Oak Dr
- 45 Blue Stone Dr
- 120 Brooke Village Dr
- 34 Little Field Dr
- 130 Brooke Village Dr
- 2 Garner Dr
- 44 Hamstead Rd

