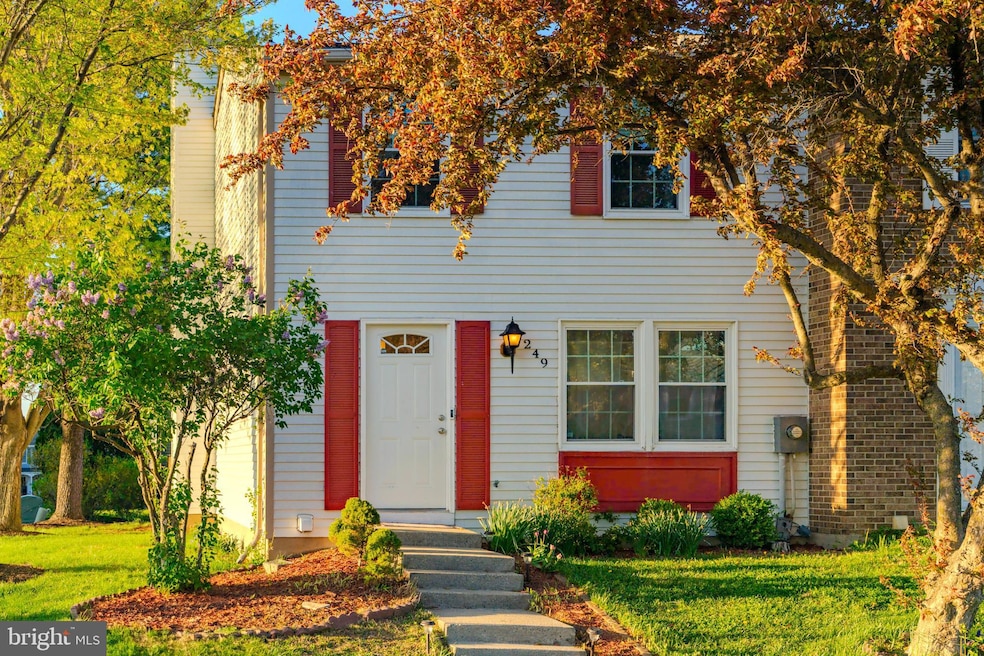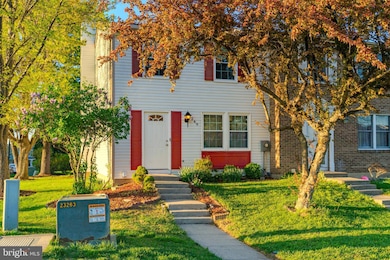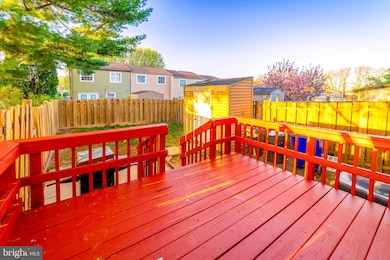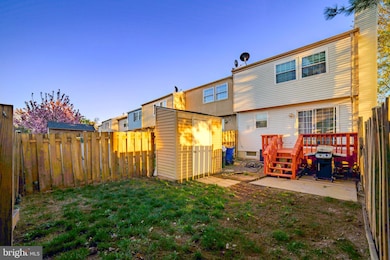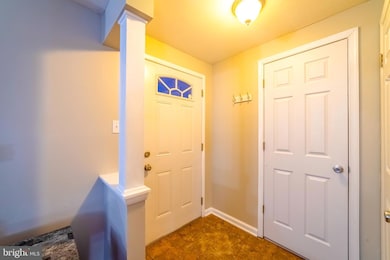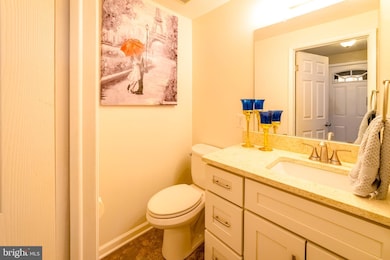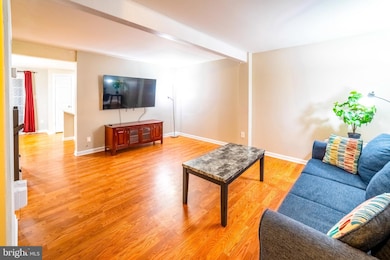
249 Canfield Terrace Frederick, MD 21702
Amber Meadows NeighborhoodEstimated payment $2,404/month
Highlights
- Very Popular Property
- Deck
- Garden View
- Colonial Architecture
- Traditional Floor Plan
- Corner Lot
About This Home
Photos & Video Will Be Uploaded On The Listing Date. Welcome to 249 Canfield Terrace, a three‐level end‐unit townhome in Frederick’s popular Amber Meadows community. Featuring 3 bedrooms, 2.5 baths, and over 1,500 square feet of comfortable living space, this property offers a bright living room, a separate dining area, and a stylish kitchen equipped with updated appliances, a tile backsplash, and recessed lighting. A private fenced rear yard and deck provide a retreat for outdoor gatherings and gardening. Upstairs, you’ll find a primary suite with a walk‐in closet and dressing area, plus two additional bedrooms that share a convenient Jack‐and‐Jill bath. The partially finished lower level includes a cozy family room, a second full bath, and a separate laundry/storage area—perfect for hobbies, a workout space, or a home office. Located just minutes from Fort Detrick, Frederick Community College, and major commuter routes (I‐70, I‐270, US‐15), Amber Meadows is within easy reach of everything Frederick has to offer. Downtown Frederick is known for its historic charm, thriving arts scene, and award‐winning restaurants—plus an array of breweries, boutiques, and festivals throughout the year. Explore the scenic Carroll Creek Park, tour local wineries, or catch a show at the Weinberg Center for the Arts. Residents enjoy a low HOA fee covering common area upkeep and a neighborhood tot lot. Whether you love the convenience of city‐style amenities or want quick access to parks and trails, 249 Canfield Terrace puts you right in the middle of it all. Experience comfortable living, modern updates, and a prime location at 249 Canfield Terrace. Schedule a tour today to see why Frederick’s unique blend of historic charm and contemporary flair continues to draw people from all over!
Open House Schedule
-
Saturday, April 26, 20251:00 to 3:00 pm4/26/2025 1:00:00 PM +00:004/26/2025 3:00:00 PM +00:00Add to Calendar
Townhouse Details
Home Type
- Townhome
Est. Annual Taxes
- $4,827
Year Built
- Built in 1983
Lot Details
- 3,240 Sq Ft Lot
- South Facing Home
- Privacy Fence
- Wood Fence
- Back Yard Fenced, Front and Side Yard
- Property is in average condition
HOA Fees
- $48 Monthly HOA Fees
Home Design
- Colonial Architecture
- Slab Foundation
- Frame Construction
- Shingle Roof
Interior Spaces
- Property has 3 Levels
- Traditional Floor Plan
- Built-In Features
- Wainscoting
- Ceiling Fan
- Recessed Lighting
- Sliding Doors
- Insulated Doors
- Entrance Foyer
- Living Room
- Combination Kitchen and Dining Room
- Garden Views
Kitchen
- Eat-In Kitchen
- Electric Oven or Range
- Built-In Microwave
- Dishwasher
- Upgraded Countertops
- Disposal
Flooring
- Laminate
- Vinyl
Bedrooms and Bathrooms
- 3 Bedrooms
- En-Suite Primary Bedroom
- En-Suite Bathroom
- Walk-In Closet
Laundry
- Front Loading Dryer
- Washer
Finished Basement
- Connecting Stairway
- Sump Pump
- Laundry in Basement
- Basement Windows
Parking
- 66 Open Parking Spaces
- 66 Parking Spaces
- Lighted Parking
- Paved Parking
- On-Street Parking
- Parking Lot
- Parking Space Conveys
- 2 Assigned Parking Spaces
Outdoor Features
- Deck
- Shed
- Outbuilding
Schools
- Monocacy Elementary And Middle School
- Gov. Thomas Johnson High School
Utilities
- Central Heating and Cooling System
- Heat Pump System
- 100 Amp Service
- Electric Water Heater
- Municipal Trash
- Phone Available
- Cable TV Available
Listing and Financial Details
- Tax Lot 54
- Assessor Parcel Number 1102131668
Community Details
Overview
- Association fees include common area maintenance
- Clagett Residential Management, Llc HOA
- Built by RYAN
- Amber Meadows Community
- Amber Meadows Subdivision
Recreation
- Community Playground
Map
Home Values in the Area
Average Home Value in this Area
Tax History
| Year | Tax Paid | Tax Assessment Tax Assessment Total Assessment is a certain percentage of the fair market value that is determined by local assessors to be the total taxable value of land and additions on the property. | Land | Improvement |
|---|---|---|---|---|
| 2024 | $4,869 | $260,867 | $0 | $0 |
| 2023 | $4,090 | $224,733 | $0 | $0 |
| 2022 | $3,435 | $188,600 | $50,000 | $138,600 |
| 2021 | $3,150 | $178,033 | $0 | $0 |
| 2020 | $3,050 | $167,467 | $0 | $0 |
| 2019 | $2,862 | $156,900 | $45,000 | $111,900 |
| 2018 | $2,740 | $153,600 | $0 | $0 |
| 2017 | $2,680 | $156,900 | $0 | $0 |
| 2016 | $2,463 | $147,000 | $0 | $0 |
| 2015 | $2,463 | $141,767 | $0 | $0 |
| 2014 | $2,463 | $136,533 | $0 | $0 |
Property History
| Date | Event | Price | Change | Sq Ft Price |
|---|---|---|---|---|
| 04/23/2025 04/23/25 | For Sale | $350,000 | +8.4% | $230 / Sq Ft |
| 08/23/2023 08/23/23 | Sold | $323,000 | -1.2% | $213 / Sq Ft |
| 07/28/2023 07/28/23 | Price Changed | $327,000 | +2.2% | $215 / Sq Ft |
| 07/24/2023 07/24/23 | Pending | -- | -- | -- |
| 07/20/2023 07/20/23 | For Sale | $320,000 | +68.4% | $211 / Sq Ft |
| 04/27/2017 04/27/17 | Sold | $190,000 | +0.1% | $104 / Sq Ft |
| 04/03/2017 04/03/17 | Pending | -- | -- | -- |
| 03/28/2017 03/28/17 | For Sale | $189,900 | 0.0% | $104 / Sq Ft |
| 03/23/2017 03/23/17 | Pending | -- | -- | -- |
| 03/15/2017 03/15/17 | For Sale | $189,900 | -- | $104 / Sq Ft |
Deed History
| Date | Type | Sale Price | Title Company |
|---|---|---|---|
| Deed | $323,000 | None Listed On Document | |
| Deed | $190,000 | Advanced Title & Settlement | |
| Interfamily Deed Transfer | -- | Attorney | |
| Deed | $225,000 | -- | |
| Deed | $225,000 | -- | |
| Deed | $92,500 | -- | |
| Deed | $93,500 | -- |
Mortgage History
| Date | Status | Loan Amount | Loan Type |
|---|---|---|---|
| Open | $15,520 | FHA | |
| Open | $310,400 | FHA | |
| Previous Owner | $186,558 | Stand Alone First | |
| Previous Owner | $197,576 | FHA | |
| Previous Owner | $197,250 | FHA | |
| Previous Owner | $223,236 | FHA | |
| Previous Owner | $223,236 | FHA | |
| Previous Owner | $94,090 | No Value Available | |
| Closed | -- | No Value Available |
Similar Homes in Frederick, MD
Source: Bright MLS
MLS Number: MDFR2062464
APN: 02-131668
- 1702 Carriage Ct
- 1724 Heather Ln
- 997 Heather Ridge Dr Unit A
- 997 Heather Ridge Dr Unit G
- 731 Heather Ridge Dr
- 731 F Heather Ridge Dr Unit 17F
- 730 G Heather Ridge Dr Unit 14G
- 650 Heather Ridge Dr Unit F
- 436 Heather Ridge Dr
- 1784 Valleyside Dr
- 1406 Pinewood Dr
- 1816 Lawnview Dr
- 94 Wormans Mill Ct
- 1725 Northridge Ln
- 1739 Northridge Ln
- 312 Faversham Place
- 7801 Wormans Mill Rd
- 2607 Egret Way
- 208B Mill Pond Rd
- 1844 Millstream Dr
