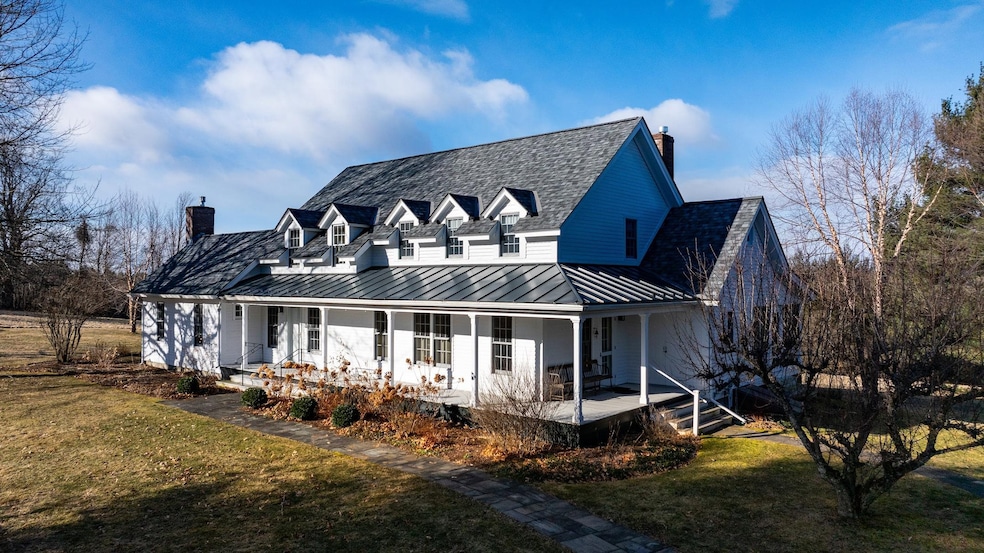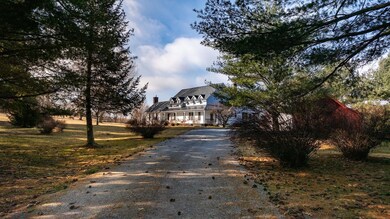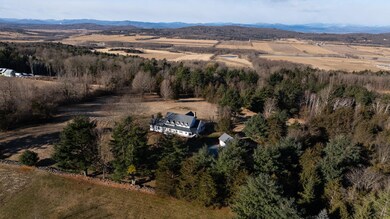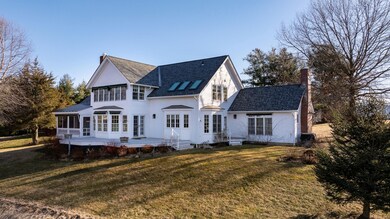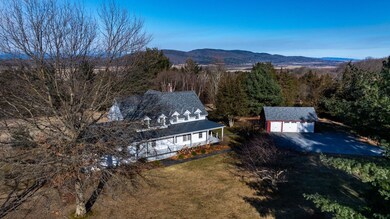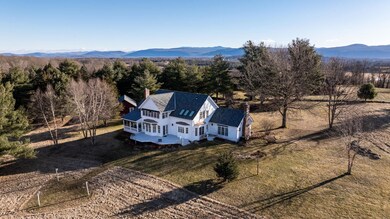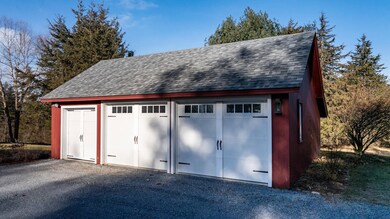249 Cow Hill Rd Middlebury, VT 05753
Highlights
- Cape Cod Architecture
- Vaulted Ceiling
- Screened Porch
- Deck
- Wood Flooring
- Open to Family Room
About This Home
As of May 2024This charming Cape Cod style home sits proudly atop Cow Hill on 6 acres with views of mountain ranges. The home has been lovingly maintained by owner with many newer updates, windows, roof, skylights and more. A large welcoming foyer greets you off of the covered front porch. Step down into the living room with vaulted ceiling, gas stove and windows looking east and west. A lovely dining room is perfect for large gatherings . You'll love the warm cherry floors through the main level. The kitchen is the hub of this home with black granite counter tops, white cabinetry, built-in cabinets for dishes and display. Enjoy meals in front of the large window with mountain views to the west. A large walk in pantry room offers extra space for meal prep and storage. Laundry is conveniently located there as well. The essential home office is just off the mudroom, perfect if you receive clients or guests. The large mudroom keeps all your gear in one place anytime of year. On the second level you'll find the primary suite with a wall of windows and a lovely bathroom with soaking tub and walk-in tile shower. A generous walk in closet is always a plus. Two bedrooms and a full bath as well. On summer nights dine out on the screen porch and enjoy the quiet surroundings. A detached garage holds 2 cars and has a third bay for your tractor and outdoor equipment. This idyllic Vermont setting is located just 10 minutes from downtown Middlebury and College.
Home Details
Home Type
- Single Family
Est. Annual Taxes
- $16,014
Year Built
- Built in 1988
Lot Details
- 6.2 Acre Lot
- Lot Sloped Up
- Garden
Parking
- 2 Car Garage
- Gravel Driveway
Home Design
- Cape Cod Architecture
- Concrete Foundation
- Poured Concrete
- Wood Frame Construction
- Shingle Roof
- Metal Roof
- Wood Siding
- Clapboard
Interior Spaces
- 2-Story Property
- Vaulted Ceiling
- Skylights
- Fireplace
- Screened Porch
Kitchen
- Open to Family Room
- Oven
- Electric Cooktop
- Stove
- Dishwasher
Flooring
- Wood
- Brick
- Carpet
- Ceramic Tile
Bedrooms and Bathrooms
- 3 Bedrooms
- En-Suite Primary Bedroom
- Cedar Closet
- Walk-In Closet
- Soaking Tub
Laundry
- Laundry on main level
- Dryer
- Washer
Unfinished Basement
- Basement Fills Entire Space Under The House
- Connecting Stairway
- Interior and Exterior Basement Entry
- Crawl Space
Home Security
- Home Security System
- Fire and Smoke Detector
Utilities
- Forced Air Heating System
- Heating System Uses Oil
- Drilled Well
- Water Purifier
- Septic Tank
- Phone Available
- Cable TV Available
Additional Features
- Hard or Low Nap Flooring
- Deck
Map
Home Values in the Area
Average Home Value in this Area
Property History
| Date | Event | Price | Change | Sq Ft Price |
|---|---|---|---|---|
| 05/15/2024 05/15/24 | Sold | $1,400,000 | 0.0% | $446 / Sq Ft |
| 03/15/2024 03/15/24 | Pending | -- | -- | -- |
| 03/11/2024 03/11/24 | For Sale | $1,400,000 | -- | $446 / Sq Ft |
Tax History
| Year | Tax Paid | Tax Assessment Tax Assessment Total Assessment is a certain percentage of the fair market value that is determined by local assessors to be the total taxable value of land and additions on the property. | Land | Improvement |
|---|---|---|---|---|
| 2023 | $15,932 | $780,600 | $308,400 | $472,200 |
| 2022 | $15,935 | $780,600 | $308,400 | $472,200 |
| 2021 | $16,355 | $780,600 | $308,400 | $472,200 |
| 2020 | $16,603 | $780,600 | $308,400 | $472,200 |
| 2018 | $15,290 | $780,600 | $308,400 | $472,200 |
| 2016 | $14,226 | $780,600 | $308,400 | $472,200 |
Deed History
| Date | Type | Sale Price | Title Company |
|---|---|---|---|
| Deed | $1,400,000 | -- | |
| Deed | $1,400,000 | -- |
Source: PrimeMLS
MLS Number: 4987544
APN: 162-051-10440
- 1613 Snake Mountain Rd
- TBD Bardon Dr
- 292 Chipman Park
- 49 South St
- 73 N Pleasant St
- 45 Court St
- 1491 Route 30
- TBD Forrest Rd
- 103 Court St
- 33 Stonecrop Rd
- 37 Stonecrop Rd
- 39 Stonecrop Rd
- 47 Stonecrop Rd
- 1 East Rd
- 70 Fields Rd
- 9 Elizabeth Ct
- 436 Middle Rd N
- 3319 Quaker Village Rd
- TBD West St
- 120 Foote St
