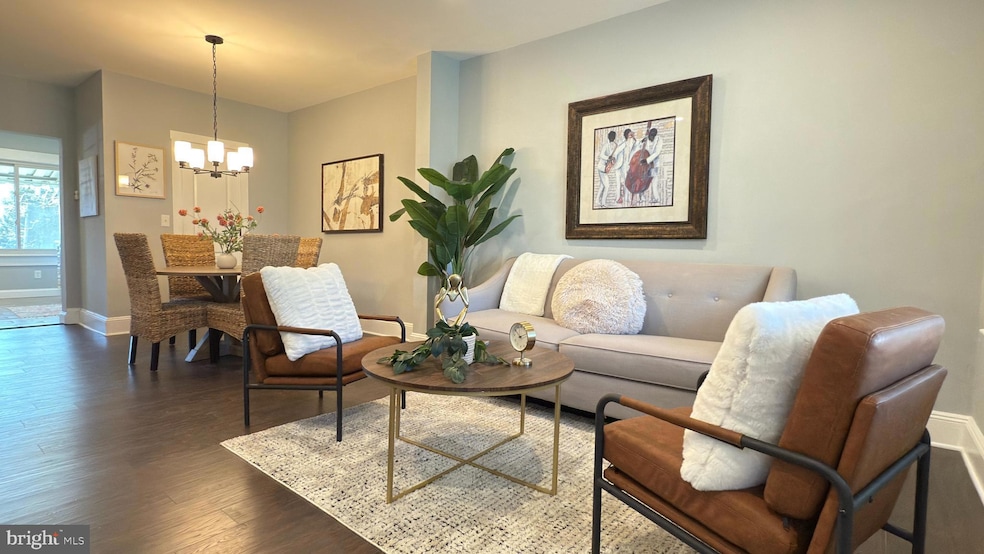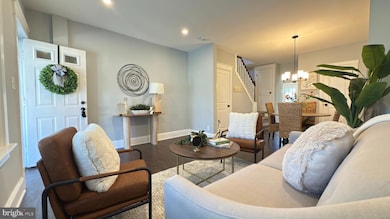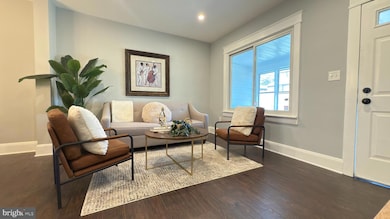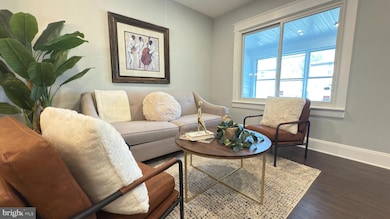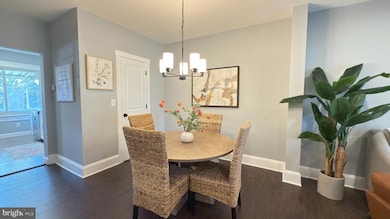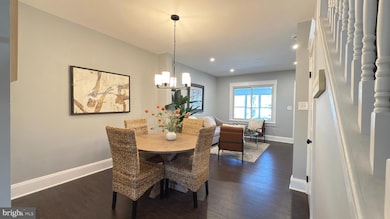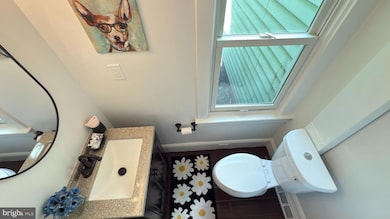
249 Hobart Ave Trenton, NJ 08629
Hamilton Township NeighborhoodEstimated payment $1,730/month
Highlights
- Hot Property
- No HOA
- Forced Air Heating System
- Colonial Architecture
- Stainless Steel Appliances
- Combination Dining and Living Room
About This Home
Welcome to this beautifully refreshed townhouse in the Deutzville section of Hamilton, NJ, in the Steinert school district. Lots of modern updates and charming details come together to create the perfect place to call home. As you step onto the enclosed front porch, you'll immediately feel a sense of warmth and comfort. Inside, the open living room and dining room provide an inviting space for relaxing and entertaining, with plenty of natural light filling the room. The kitchen has been thoughtfully updated with sleek stainless steel appliances and stunning quartz countertops, making it both functional and stylish. A convenient half bath on the main floor adds to the home's practicality, while the laundry hookups in the basement offer ease and convenience. Upstairs, you'll find a spacious bedroom with ample closet space and a full bath featuring a shower/tub combo. The staircase leads you to an unfinished attic, offering endless possibilities to create your dream space, whether it's an extra bedroom, home office, or cozy retreat. This townhouse is ready for you to move in and make it your own. Schedule a showing today to experience all that this lovely home has to offer!
Townhouse Details
Home Type
- Townhome
Est. Annual Taxes
- $2,058
Year Built
- Built in 1928
Lot Details
- 980 Sq Ft Lot
- Lot Dimensions are 14.00 x 70.00
Parking
- On-Street Parking
Home Design
- Colonial Architecture
- Traditional Architecture
- Block Foundation
- Frame Construction
- Shingle Roof
Interior Spaces
- 910 Sq Ft Home
- Property has 2 Levels
- Combination Dining and Living Room
- Dryer
Kitchen
- Gas Oven or Range
- Built-In Microwave
- Stainless Steel Appliances
Bedrooms and Bathrooms
- 2 Bedrooms
Unfinished Basement
- Basement Fills Entire Space Under The House
- Laundry in Basement
Schools
- Kuser Elementary School
- Reynolds Middle School
- Steinart High School
Utilities
- Window Unit Cooling System
- Forced Air Heating System
- 100 Amp Service
- Natural Gas Water Heater
Community Details
- No Home Owners Association
- Deutzville Subdivision
Listing and Financial Details
- Tax Lot 00004
- Assessor Parcel Number 03-01904-00004
Map
Home Values in the Area
Average Home Value in this Area
Tax History
| Year | Tax Paid | Tax Assessment Tax Assessment Total Assessment is a certain percentage of the fair market value that is determined by local assessors to be the total taxable value of land and additions on the property. | Land | Improvement |
|---|---|---|---|---|
| 2024 | $1,929 | $58,400 | $19,400 | $39,000 |
| 2023 | $1,929 | $58,400 | $19,400 | $39,000 |
| 2022 | $1,899 | $58,400 | $19,400 | $39,000 |
| 2021 | $2,180 | $58,400 | $19,400 | $39,000 |
| 2020 | $1,970 | $58,400 | $19,400 | $39,000 |
| 2019 | $1,918 | $58,400 | $19,400 | $39,000 |
| 2018 | $1,897 | $58,400 | $19,400 | $39,000 |
| 2017 | $1,800 | $58,400 | $19,400 | $39,000 |
| 2016 | $1,660 | $61,400 | $22,400 | $39,000 |
| 2015 | $2,366 | $48,700 | $17,200 | $31,500 |
| 2014 | $2,328 | $48,700 | $17,200 | $31,500 |
Property History
| Date | Event | Price | Change | Sq Ft Price |
|---|---|---|---|---|
| 04/18/2025 04/18/25 | For Sale | $279,000 | -- | $307 / Sq Ft |
Deed History
| Date | Type | Sale Price | Title Company |
|---|---|---|---|
| Deed | $136,000 | Emerald Title | |
| Deed | $136,000 | Emerald Title | |
| Quit Claim Deed | -- | -- |
Mortgage History
| Date | Status | Loan Amount | Loan Type |
|---|---|---|---|
| Open | $184,300 | New Conventional | |
| Closed | $184,300 | New Conventional | |
| Previous Owner | $12,523 | Unknown | |
| Previous Owner | $73,300 | New Conventional |
Similar Homes in Trenton, NJ
Source: Bright MLS
MLS Number: NJME2058290
APN: 03-01904-0000-00004
- 1300 Hamilton Ave
- 11 Klein Ave
- 16 Klein Ave
- 1277 Hamilton Ave
- 32 Charlotte Ave
- 200 Tuttle Ave
- 454 S Olden Ave
- 463 S Olden Ave
- 574 Centennial Ave
- 288 S Logan Ave
- 2526 Liberty St
- 816 S Olden Ave
- 15 Pierce Ave
- 246 S Logan Ave
- 830 Fletcher Ave
- 532 Emmett Ave
- 25 Beal St
- 877 Park Ave
- 441 Norway Ave
- 100 Haslach Ave
