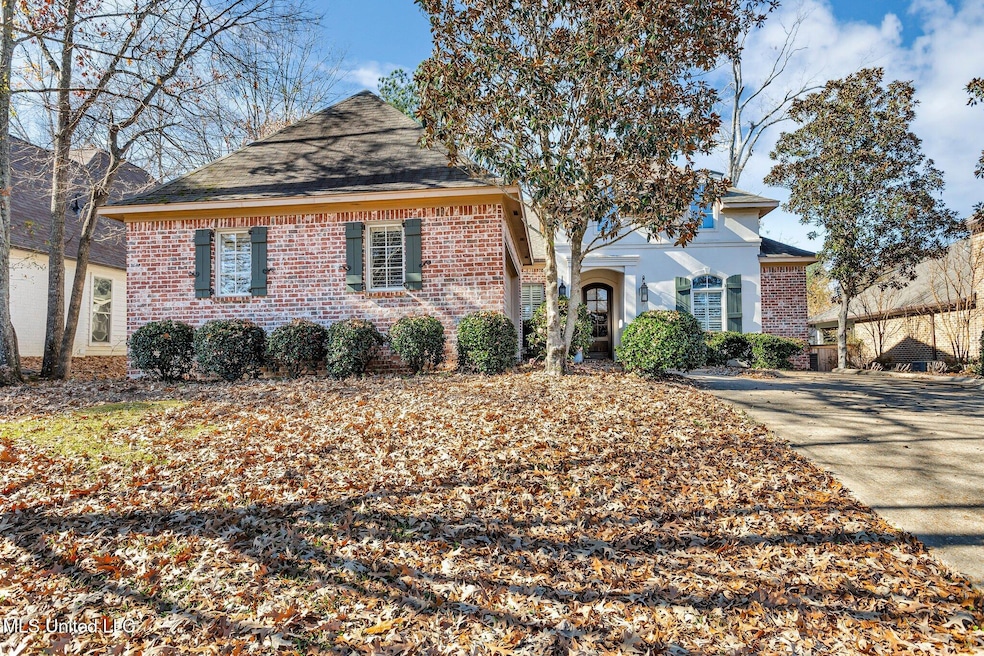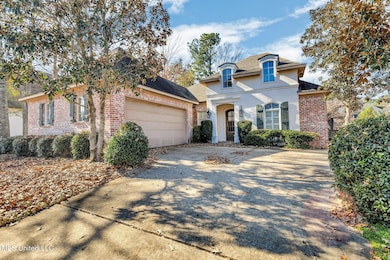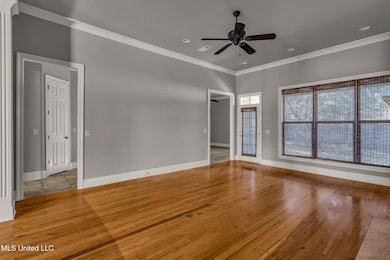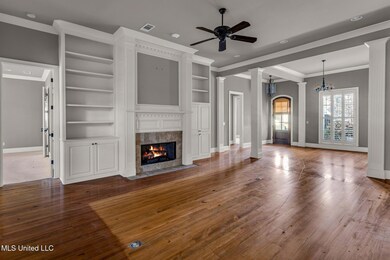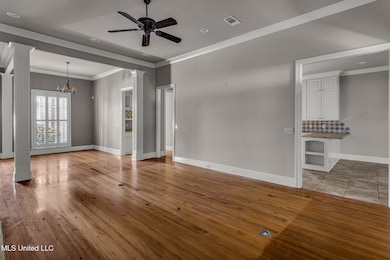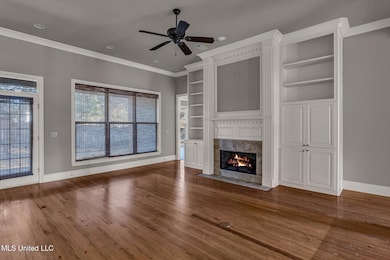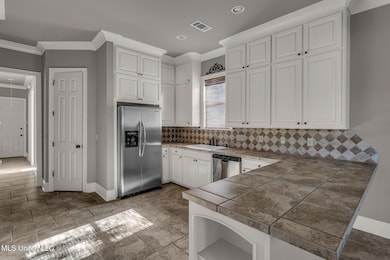
249 Hoy Farms Dr Madison, MS 39110
Estimated payment $1,589/month
Highlights
- Traditional Architecture
- Wood Flooring
- High Ceiling
- Madison Avenue Upper Elementary School Rated A
- Hydromassage or Jetted Bathtub
- Farmhouse Sink
About This Home
This 4 bedroom and 3 bath house in Hoy Farms is looking for its new owner. 2 car side entry garage with fenced in backyard. Fireplace with built in shelving, tall ceilings and wood flooring. Eat in Dining area off kitchen, stainless appliances, walk-in pantry and a butlers pantry. All one story, carpeting in bedrooms. Master bath has double vanity with jetted tub, separate shower and huge walk-in closet. Reach out to your real estate agent to schedule your in person showing today.
Home Details
Home Type
- Single Family
Est. Annual Taxes
- $2,800
Year Built
- Built in 2007
Lot Details
- 9,148 Sq Ft Lot
- Wood Fence
- Back Yard Fenced
- Landscaped
- Few Trees
HOA Fees
- $73 Monthly HOA Fees
Parking
- 2 Car Attached Garage
Home Design
- Traditional Architecture
- Brick Exterior Construction
- Slab Foundation
- Architectural Shingle Roof
- Stucco
Interior Spaces
- 2,212 Sq Ft Home
- 1-Story Property
- High Ceiling
- Ceiling Fan
- Gas Log Fireplace
- Sink Near Laundry
Kitchen
- Eat-In Kitchen
- Breakfast Bar
- Walk-In Pantry
- Double Oven
- Gas Range
- Microwave
- Dishwasher
- Stainless Steel Appliances
- Tile Countertops
- Farmhouse Sink
Flooring
- Wood
- Carpet
- Tile
Bedrooms and Bathrooms
- 4 Bedrooms
- Split Bedroom Floorplan
- Walk-In Closet
- Jack-and-Jill Bathroom
- 3 Full Bathrooms
- Double Vanity
- Hydromassage or Jetted Bathtub
- Walk-in Shower
Schools
- Madison Avenue Elementary School
- Madison Middle School
- Madison Central High School
Utilities
- Central Heating and Cooling System
Community Details
- Association fees include ground maintenance
- Hoy Farms Subdivision
- The community has rules related to covenants, conditions, and restrictions
Listing and Financial Details
- Foreclosure
- Assessor Parcel Number 072b-09d-149-00-00
Map
Home Values in the Area
Average Home Value in this Area
Tax History
| Year | Tax Paid | Tax Assessment Tax Assessment Total Assessment is a certain percentage of the fair market value that is determined by local assessors to be the total taxable value of land and additions on the property. | Land | Improvement |
|---|---|---|---|---|
| 2024 | $2,802 | $26,616 | $0 | $0 |
| 2023 | $2,800 | $26,605 | $0 | $0 |
| 2022 | $2,800 | $26,605 | $0 | $0 |
| 2021 | $2,689 | $25,648 | $0 | $0 |
| 2020 | $2,689 | $25,648 | $0 | $0 |
| 2019 | $2,689 | $25,648 | $0 | $0 |
| 2018 | $2,689 | $25,648 | $0 | $0 |
| 2017 | $2,644 | $25,266 | $0 | $0 |
| 2016 | $2,644 | $25,266 | $0 | $0 |
| 2015 | $2,644 | $25,266 | $0 | $0 |
| 2014 | -- | $26,709 | $0 | $0 |
Property History
| Date | Event | Price | Change | Sq Ft Price |
|---|---|---|---|---|
| 02/25/2025 02/25/25 | Pending | -- | -- | -- |
| 02/02/2025 02/02/25 | Price Changed | $229,900 | -9.8% | $104 / Sq Ft |
| 01/05/2025 01/05/25 | For Sale | $254,800 | -- | $115 / Sq Ft |
Deed History
| Date | Type | Sale Price | Title Company |
|---|---|---|---|
| Trustee Deed | $328,500 | None Listed On Document | |
| Trustee Deed | $328,500 | None Listed On Document | |
| Warranty Deed | -- | None Available | |
| Warranty Deed | -- | None Available |
Mortgage History
| Date | Status | Loan Amount | Loan Type |
|---|---|---|---|
| Previous Owner | $15,494 | Future Advance Clause Open End Mortgage | |
| Previous Owner | $31,079 | Unknown | |
| Previous Owner | $30,000 | Credit Line Revolving | |
| Previous Owner | $307,800 | Purchase Money Mortgage |
Similar Homes in Madison, MS
Source: MLS United
MLS Number: 4100092
APN: 072B-09D-149-00-00
- 118 Chantilly Dr
- 869 Wellington Way
- 1192 Windrose Cir
- 172 Stonegate Dr
- 154 Chantilly Dr
- Lot 4 Chantilly Dr
- 0 Hoy Rd Unit 4106908
- 116 Oak Hollow Dr
- 181 Chantilly Dr
- 318 Summerville Dr
- 154 Victoria Place
- 212 Santa Rosa Ct
- 1 Eastbrooke Cir
- 109 Brisage Dr
- 401 Adderbury Place
- 290 Geneva Blvd
- 269 Woodland Brook Dr
- 405 Cumberland Ct
- 204 St Charlotte Cove
- 276 Belle Rose Cir
