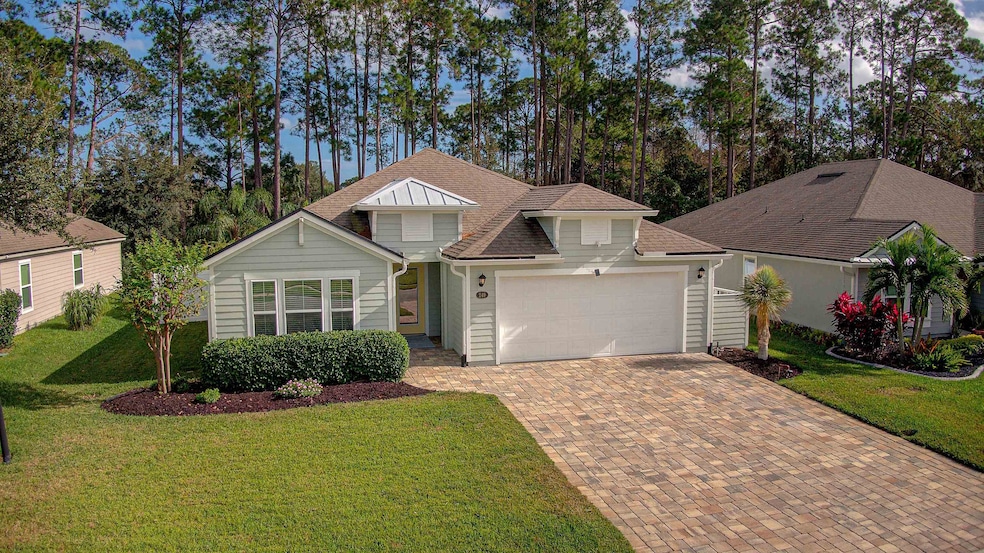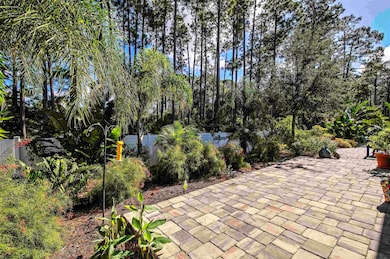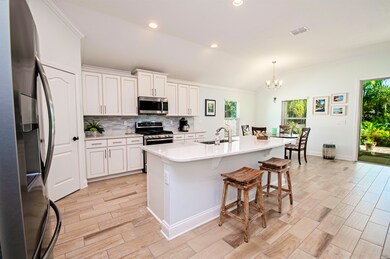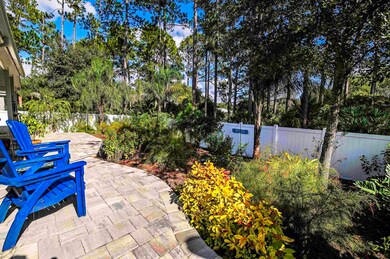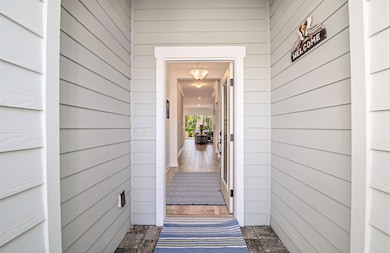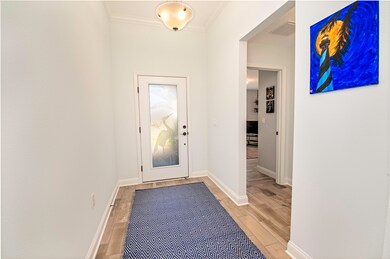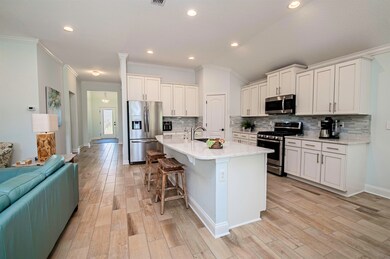
249 Lost Lake Dr Saint Augustine, FL 32086
Estimated payment $3,355/month
Highlights
- Gated Community
- Contemporary Architecture
- Security Gate
- Gamble Rogers Middle School Rated A-
- Separate Shower in Primary Bathroom
- Tile Flooring
About This Home
*$5,000 Seller Concession for Buyer Closing Costs* Welcome to this lovely 2,044 sq ft home in the sought-after gated community of Lakewood Pointe, perfectly situated less than 10 minutes from the beach. Ideal for beach lovers who want the convenience of coastal living, this home sits high and dry, offering peace of mind, no matter the season. This 4-bedroom, 3-bath property has been meticulously crafted for comfort and elegance. The gourmet kitchen boasts a gas stove, quartz countertops, a tiled backsplash, upgraded cabinetry, and stainless steel appliances—perfect for both everyday meals and entertaining. The luxurious wood plank ceramic tile flooring flows throughout the home, including the tranquil master suite. The recently enhanced backyard with its extensive brickwork patio, designed by Leonardi's Nursery, is magical-a vibrant sanctuary that attracts hummingbirds, honeybees, and butterflies—a nature lover’s paradise. Behind the yard is a conservation area which has a tranquil mix of lofty pines and verdant spreading palmetto bushes. Lakewood Pointe offers fantastic amenities in the grounds surrounding the community lake which is equipped with lighted fountain; other amenities include a playground with a jungle gym and swing set, and a picnic table under a gazebo: a truly welcoming community atmosphere where folks sometimes gather, especially when food trucks visit the neighborhood. Also your canine companions will be happy here with their fenced-in play area. There is also a second open space where dogs can tag along with their owners. *Seller is Motivated!*
Home Details
Home Type
- Single Family
Est. Annual Taxes
- $2,969
Year Built
- Built in 2017
Lot Details
- 7,405 Sq Ft Lot
- Property is Fully Fenced
- Property is zoned PUD
HOA Fees
- $95 Monthly HOA Fees
Parking
- 2 Car Garage
Home Design
- Contemporary Architecture
- Slab Foundation
- Frame Construction
- Shingle Roof
- Concrete Fiber Board Siding
Interior Spaces
- 2,044 Sq Ft Home
- 1-Story Property
- Tile Flooring
- Security Gate
Kitchen
- Range
- Microwave
- Dishwasher
- Disposal
Bedrooms and Bathrooms
- 4 Bedrooms
- 3 Bathrooms
- Separate Shower in Primary Bathroom
Laundry
- Dryer
- Washer
Schools
- Southwoods Elementary School
- Gamble Rogers Middle School
- Pedro Menendez High School
Utilities
- Central Heating and Cooling System
Community Details
- Gated Community
Listing and Financial Details
- Assessor Parcel Number 185889-1140
Map
Home Values in the Area
Average Home Value in this Area
Tax History
| Year | Tax Paid | Tax Assessment Tax Assessment Total Assessment is a certain percentage of the fair market value that is determined by local assessors to be the total taxable value of land and additions on the property. | Land | Improvement |
|---|---|---|---|---|
| 2024 | $2,969 | $260,849 | -- | -- |
| 2023 | $2,969 | $253,251 | $0 | $0 |
| 2022 | $2,880 | $245,875 | $0 | $0 |
| 2021 | $2,858 | $238,714 | $0 | $0 |
| 2020 | $3,678 | $258,952 | $0 | $0 |
| 2019 | $3,712 | $249,519 | $0 | $0 |
| 2018 | $3,723 | $247,878 | $0 | $0 |
| 2017 | $0 | $3,255 | $3,255 | $0 |
Property History
| Date | Event | Price | Change | Sq Ft Price |
|---|---|---|---|---|
| 04/02/2025 04/02/25 | Price Changed | $539,900 | -4.4% | $264 / Sq Ft |
| 03/12/2025 03/12/25 | Price Changed | $565,000 | -1.7% | $276 / Sq Ft |
| 03/10/2025 03/10/25 | Price Changed | $574,600 | 0.0% | $281 / Sq Ft |
| 03/03/2025 03/03/25 | Price Changed | $574,700 | 0.0% | $281 / Sq Ft |
| 02/24/2025 02/24/25 | Price Changed | $574,800 | 0.0% | $281 / Sq Ft |
| 02/10/2025 02/10/25 | Price Changed | $574,900 | 0.0% | $281 / Sq Ft |
| 02/04/2025 02/04/25 | Price Changed | $575,000 | -0.8% | $281 / Sq Ft |
| 02/03/2025 02/03/25 | Price Changed | $579,700 | 0.0% | $284 / Sq Ft |
| 01/27/2025 01/27/25 | Price Changed | $579,800 | 0.0% | $284 / Sq Ft |
| 11/21/2024 11/21/24 | For Sale | $579,900 | +69.6% | $284 / Sq Ft |
| 12/17/2023 12/17/23 | Off Market | $342,000 | -- | -- |
| 12/17/2023 12/17/23 | Off Market | $310,000 | -- | -- |
| 04/20/2020 04/20/20 | Sold | $342,000 | -0.9% | $167 / Sq Ft |
| 04/15/2020 04/15/20 | Pending | -- | -- | -- |
| 03/13/2020 03/13/20 | For Sale | $345,000 | +11.3% | $169 / Sq Ft |
| 12/20/2017 12/20/17 | Sold | $310,000 | -1.9% | $152 / Sq Ft |
| 12/03/2017 12/03/17 | Pending | -- | -- | -- |
| 10/20/2017 10/20/17 | For Sale | $315,990 | -- | $155 / Sq Ft |
Deed History
| Date | Type | Sale Price | Title Company |
|---|---|---|---|
| Interfamily Deed Transfer | -- | Accommodation | |
| Warranty Deed | $342,000 | Watson Ttl Svcs Of North Fl | |
| Special Warranty Deed | $310,000 | Dhi Title Of Florida Inc |
Mortgage History
| Date | Status | Loan Amount | Loan Type |
|---|---|---|---|
| Open | $200,000 | New Conventional |
Similar Homes in the area
Source: St. Augustine and St. Johns County Board of REALTORS®
MLS Number: 245516
APN: 185889-1140
- 332 Lost Lake Dr
- 50 Salt Point
- 64 Coastal Hammock Way
- 6801 E Seacove Ave
- 6720 Veronica Ct
- 971 & 967 Irma Way
- 394 Point Pleasant Dr
- 734 Needle Grass Dr
- 725 Needle Grass Dr
- 2940 Us 1 S
- 0 Us Highway 1 S Unit 2050322
- 0 Us Highway 1 S Unit 244727
- 1055 Cedar Cove Dr
- 6175 Cypress Dr
- 6710 U S Highway 1
- 6710 Us Highway 1 S
- 962 Ocean Jasper Dr
- 135 Sunstone Ct
- 939 Ocean Jasper Dr
- 154 Sunstone Ct
