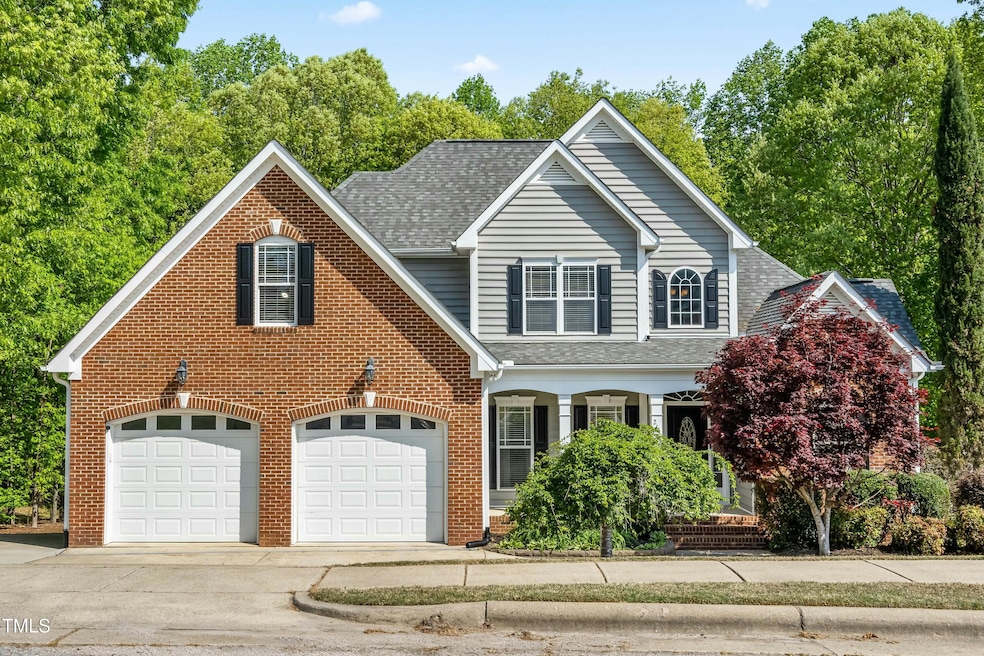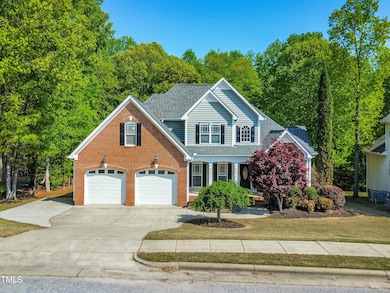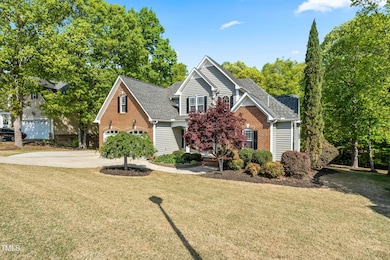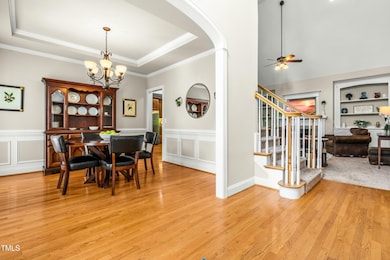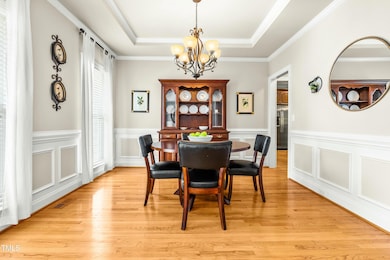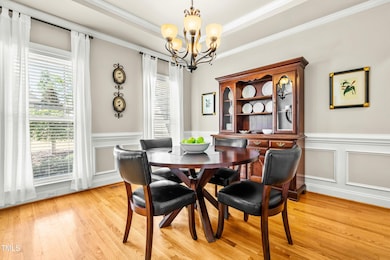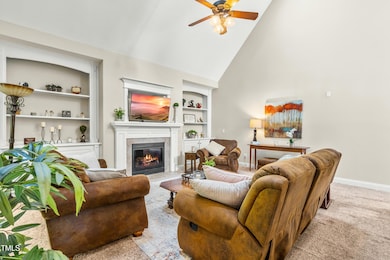
249 Mill Creek Dr Clayton, NC 27527
Wilders NeighborhoodEstimated payment $2,713/month
Highlights
- Hot Property
- Deck
- Traditional Architecture
- River Dell Elementary School Rated A-
- Wooded Lot
- Wood Flooring
About This Home
Nestled in the desirable Mill Creek subdivision in Flowers Plantation, this 3-bedroom, 2.5-bathroom, 2 car garage home offers a perfect blend of modern comfort and timeless appeal. The open-concept living area is bright and spacious, seamlessly connecting to the dining and kitchen spaces. The kitchen features stainless steel/black appliances, breakfast bar and eat-in area. The oversized master suite boasts a tray ceiling, walk-in closet, and a luxurious en-suite bathroom. Two additional well-sized bedrooms share a full bath. The bonus room with a closet is perfect for a theater room, play room or an additional bedroom. Enjoy the huge backyard with lots of privacy. The screened in porch and back deck are perfect for entertaining or relaxation. There is an additional concrete parking pad beside the home. Conveniently located near parks, paths, shopping, major highways, easy access to downtown Clayton, Flowers Plantation Shopping District and Raleigh.
Home Details
Home Type
- Single Family
Est. Annual Taxes
- $2,497
Year Built
- Built in 2006
Lot Details
- 0.46 Acre Lot
- Wooded Lot
- Landscaped with Trees
- Back Yard
HOA Fees
- $50 Monthly HOA Fees
Parking
- 2 Car Attached Garage
- Front Facing Garage
- Garage Door Opener
Home Design
- Traditional Architecture
- Brick Exterior Construction
- Brick Foundation
- Block Foundation
- Shingle Roof
- Vinyl Siding
Interior Spaces
- 2,361 Sq Ft Home
- 2-Story Property
- Bookcases
- Tray Ceiling
- Smooth Ceilings
- High Ceiling
- Ceiling Fan
- Skylights
- Entrance Foyer
- Family Room
- Breakfast Room
- Dining Room
- Bonus Room
- Screened Porch
- Pull Down Stairs to Attic
Kitchen
- Butlers Pantry
- Built-In Oven
- Range Hood
- Microwave
- Dishwasher
- Laminate Countertops
Flooring
- Wood
- Carpet
- Tile
Bedrooms and Bathrooms
- 3 Bedrooms
- Primary Bedroom on Main
- Walk-In Closet
- Whirlpool Bathtub
- Separate Shower in Primary Bathroom
Laundry
- Laundry Room
- Laundry on main level
Outdoor Features
- Deck
- Rain Gutters
Schools
- River Dell Elementary School
- Archer Lodge Middle School
- Corinth Holder High School
Utilities
- Forced Air Zoned Cooling and Heating System
- Heating System Uses Natural Gas
- Heat Pump System
- Natural Gas Connected
- Community Sewer or Septic
- Cable TV Available
Listing and Financial Details
- Assessor Parcel Number 16J04041P
Community Details
Overview
- Mill Creek West Community Association, Phone Number (877) 672-2267
- Flowers Plantation Subdivision
Recreation
- Trails
Map
Home Values in the Area
Average Home Value in this Area
Tax History
| Year | Tax Paid | Tax Assessment Tax Assessment Total Assessment is a certain percentage of the fair market value that is determined by local assessors to be the total taxable value of land and additions on the property. | Land | Improvement |
|---|---|---|---|---|
| 2024 | $2,174 | $268,450 | $40,000 | $228,450 |
| 2023 | $2,174 | $268,450 | $40,000 | $228,450 |
| 2022 | $2,201 | $268,450 | $40,000 | $228,450 |
| 2021 | $2,201 | $268,450 | $40,000 | $228,450 |
| 2020 | $2,322 | $268,450 | $40,000 | $228,450 |
| 2019 | $2,327 | $268,450 | $40,000 | $228,450 |
| 2018 | $2,175 | $249,980 | $40,000 | $209,980 |
| 2017 | $2,125 | $249,980 | $40,000 | $209,980 |
| 2016 | $2,125 | $249,980 | $40,000 | $209,980 |
| 2015 | $2,125 | $249,980 | $40,000 | $209,980 |
| 2014 | $2,125 | $249,980 | $40,000 | $209,980 |
Property History
| Date | Event | Price | Change | Sq Ft Price |
|---|---|---|---|---|
| 04/17/2025 04/17/25 | For Sale | $439,900 | -- | $186 / Sq Ft |
Deed History
| Date | Type | Sale Price | Title Company |
|---|---|---|---|
| Warranty Deed | $242,000 | None Available | |
| Warranty Deed | $242,000 | Investors Title Insurance Co |
Mortgage History
| Date | Status | Loan Amount | Loan Type |
|---|---|---|---|
| Open | $216,000 | New Conventional | |
| Previous Owner | $245,800 | New Conventional | |
| Previous Owner | $245,000 | Unknown | |
| Previous Owner | $48,520 | Stand Alone Second | |
| Previous Owner | $194,078 | Purchase Money Mortgage |
About the Listing Agent
Daryl's Other Listings
Source: Doorify MLS
MLS Number: 10089891
APN: 16J04041P
- 153 N Farm Dr
- 32 Hickory Ridge Ln
- 424 Hocutt Farm Dr
- 100 Summer Mist Ln Unit 163p
- 387 Windgate Dr
- 92 Summer Mist Ln Unit 164p
- 80 Summer Mist Ln Unit 165p
- 323 Windgate Dr
- 144 W Walker Woods Ln
- 262 Windgate Dr
- 63 Radcliffe Ct
- 78 Radcliffe Ct
- 92 Radcliffe Ct
- 110 Manor Stone Dr
- 41 Silver Moon Ln Unit 115
- 111 Silver Moon Ln Unit 121
- 278 Bent Willow Dr
- 81 N Lumina Ln
- 74 Silver Moon Ln
- 123 Radcliffe Ct
