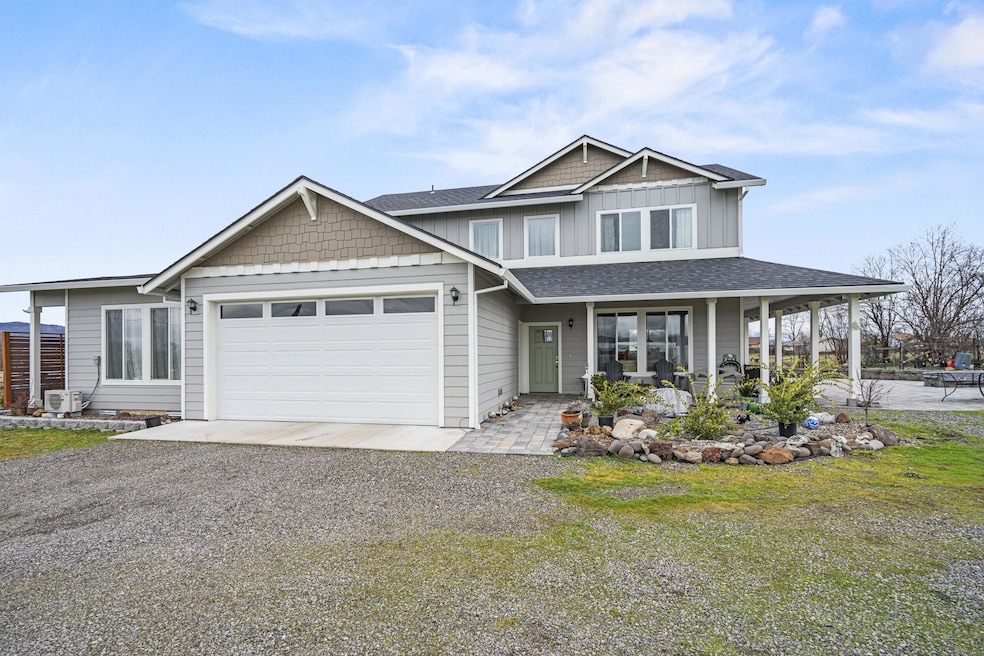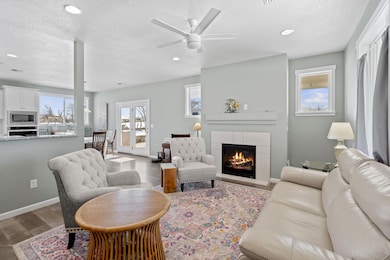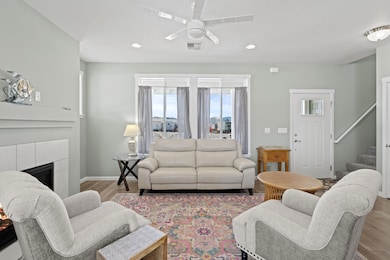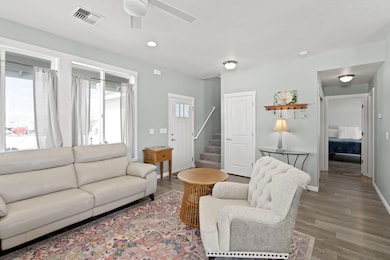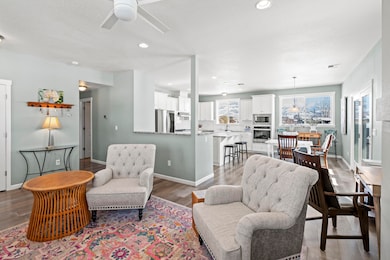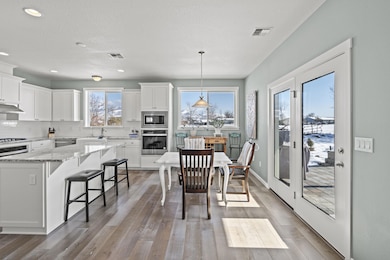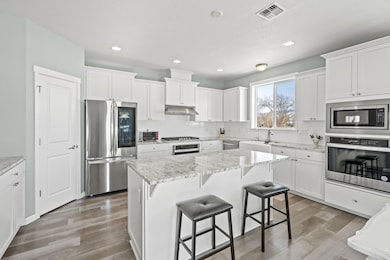
249 W Glenwood Rd Medford, OR 97501
Estimated payment $4,447/month
Highlights
- RV Access or Parking
- Craftsman Architecture
- Engineered Wood Flooring
- Two Primary Bedrooms
- Vaulted Ceiling
- Main Floor Primary Bedroom
About This Home
This exceptional property offers the perfect opportunity for multigenerational living or income-producing potential. Built in 2022 and in immaculate condition, this 2,721 sq. ft. home sits on 1.73 acres, blending modern luxury with versatility. The attached 1 bed/1 bath ADU features a private entrance, kitchenette, stackable washer/dryer. The main home includes 4 spacious bedrooms, 3.5 baths, and two primary suites—one on each level—providing privacy and flexibility. Tall ceilings and large windows flood the home with natural light. The chef's kitchen is a dream with high-end finishes, a farmhouse sink, oversized island with bar seating, and a pantry. Two laundry spaces add convenience—one upstairs and one downstairs. A gas fireplace creates warmth, while the expansive covered patio with pavers offers the perfect space to relax. Enjoy 10 raised garden beds, RV Parking/Hookups, Medford irrigation rights, a high-producing well, and city sewer. This move-in-ready home truly has it all!
Home Details
Home Type
- Single Family
Est. Annual Taxes
- $4,613
Year Built
- Built in 2022
Lot Details
- 1.73 Acre Lot
- Level Lot
- Drip System Landscaping
- Property is zoned Sr-2 5, Sr-2 5
Parking
- 2 Car Attached Garage
- Garage Door Opener
- Driveway
- RV Access or Parking
Home Design
- Craftsman Architecture
- Frame Construction
- Composition Roof
- Concrete Perimeter Foundation
Interior Spaces
- 2,721 Sq Ft Home
- 2-Story Property
- Vaulted Ceiling
- Ceiling Fan
- Gas Fireplace
- Double Pane Windows
- Vinyl Clad Windows
- Living Room with Fireplace
- Loft
Kitchen
- Double Oven
- Range
- Microwave
- Dishwasher
- Kitchen Island
- Granite Countertops
- Disposal
Flooring
- Engineered Wood
- Carpet
Bedrooms and Bathrooms
- 5 Bedrooms
- Primary Bedroom on Main
- Double Master Bedroom
- Linen Closet
- Walk-In Closet
- In-Law or Guest Suite
- Soaking Tub
- Bathtub with Shower
Laundry
- Laundry Room
- Dryer
- Washer
Home Security
- Surveillance System
- Carbon Monoxide Detectors
- Fire and Smoke Detector
Eco-Friendly Details
- Drip Irrigation
Outdoor Features
- Fire Pit
- Shed
Additional Homes
- 516 SF Accessory Dwelling Unit
- Accessory Dwelling Unit (ADU)
Schools
- Orchard Hill Elementary School
- Talent Middle School
- Phoenix High School
Utilities
- Ductless Heating Or Cooling System
- Forced Air Heating and Cooling System
- Heating System Uses Natural Gas
- Heat Pump System
- Natural Gas Connected
- Well
- Water Heater
- Cable TV Available
Community Details
- No Home Owners Association
Listing and Financial Details
- Assessor Parcel Number 10018619
Map
Home Values in the Area
Average Home Value in this Area
Tax History
| Year | Tax Paid | Tax Assessment Tax Assessment Total Assessment is a certain percentage of the fair market value that is determined by local assessors to be the total taxable value of land and additions on the property. | Land | Improvement |
|---|---|---|---|---|
| 2024 | $4,613 | $379,170 | $160,820 | $218,350 |
| 2023 | $4,465 | $397,710 | $156,580 | $241,130 |
| 2022 | $3,893 | $329,460 | $155,580 | $173,880 |
| 2021 | $1,798 | $151,050 | $151,050 | $0 |
| 2020 | $3,393 | $286,000 | $100,890 | $185,110 |
| 2019 | $3,306 | $269,590 | $95,100 | $174,490 |
| 2018 | $3,209 | $261,740 | $92,320 | $169,420 |
| 2017 | $3,002 | $261,740 | $92,320 | $169,420 |
| 2016 | $2,923 | $246,720 | $87,020 | $159,700 |
| 2015 | $2,798 | $246,720 | $87,020 | $159,700 |
| 2014 | $2,684 | $232,570 | $82,030 | $150,540 |
Property History
| Date | Event | Price | Change | Sq Ft Price |
|---|---|---|---|---|
| 04/11/2025 04/11/25 | Price Changed | $728,000 | -8.9% | $268 / Sq Ft |
| 03/01/2025 03/01/25 | Price Changed | $799,000 | -2.0% | $294 / Sq Ft |
| 02/14/2025 02/14/25 | For Sale | $815,000 | -- | $300 / Sq Ft |
Deed History
| Date | Type | Sale Price | Title Company |
|---|---|---|---|
| Interfamily Deed Transfer | -- | -- |
Mortgage History
| Date | Status | Loan Amount | Loan Type |
|---|---|---|---|
| Closed | $171,235 | New Conventional | |
| Closed | $35,000 | Stand Alone Second | |
| Closed | $25,000 | Credit Line Revolving | |
| Closed | $180,000 | Stand Alone Refi Refinance Of Original Loan |
Similar Homes in Medford, OR
Source: Southern Oregon MLS
MLS Number: 220195870
APN: 10018619
- 3459 S Pacific Hwy
- 3431 S Pacific Hwy Unit 34
- 3431 S Pacific Hwy
- 3431 S Pacific Hwy Unit 81
- 3431 S Pacific Hwy Unit SPC 98
- 3431 S Pacific Hwy Unit 130
- 3431 S Pacific Hwy Unit 57
- 3431 S Pacific Hwy Unit 77
- 3431 S Pacific Hwy Unit SPC 109
- 3431 S Pacific Hwy Unit SPC 19
- 10 E South Stage Rd Unit SPC 510
- 10 E South Stage Rd Unit SPC 505
- 10 E South Stage Rd Unit 215
- 10 E South Stage Rd Unit 521
- 10 E South Stage Rd Unit 609
- 3555 S Pacific Hwy Unit SPC 205
- 3555 S Pacific Hwy Unit SPC 129
- 3555 S Pacific Hwy Unit 141
- 3555 S Pacific Hwy Unit 4
- 3555 S Pacific Hwy Unit 212
