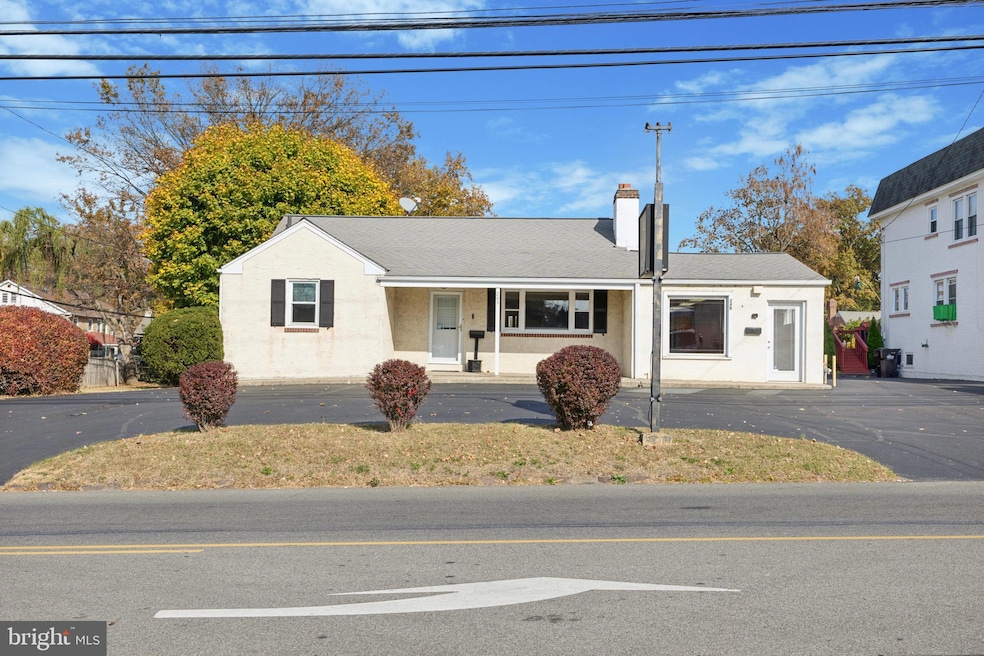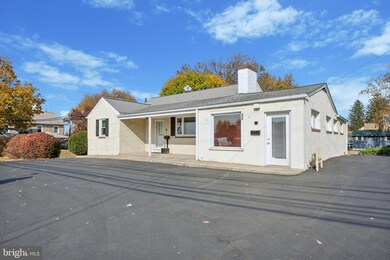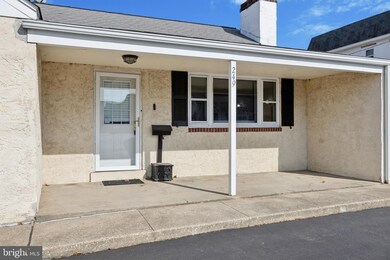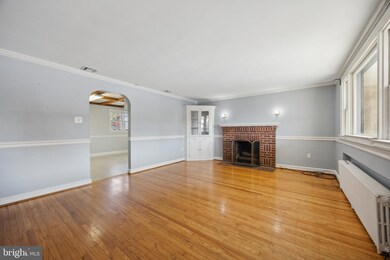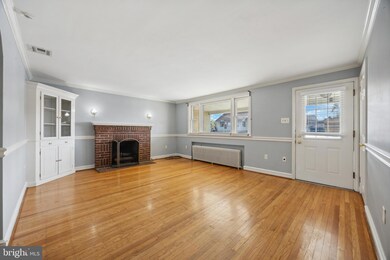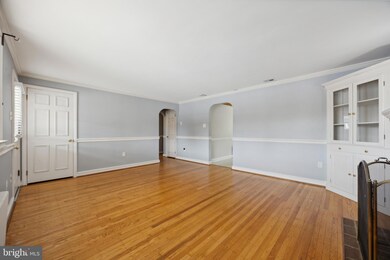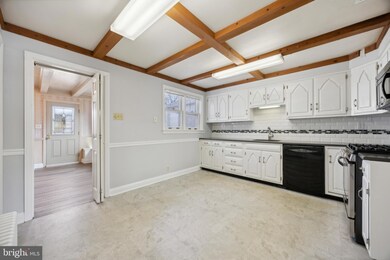
249 W Johnson Hwy East Norriton, PA 19401
Highlights
- Private Lot
- No HOA
- More Than Two Accessible Exits
- Engineered Wood Flooring
- Office or Studio
- Central Air
About This Home
As of April 2025Welcome to 249 Johnson Highway, a unique ranch home in a very convenient location. Stepping in the front door you are greeted by a spacious living room featuring a large bright window, hardwood flooring and a brick fireplace. Off to the left you will find two very spacious bedrooms and an updated 3-piece hall bath. The bedrooms have hardwood floors, bright windows and spacious closets. There is a coat closet, a linen closet, and basement entry in the hallway. Moving back around into the updated kitchen you will find plenty of bright white cabinets, a beautifully tiled backsplash and wonderful quartz counters. There is plenty of room for a kitchen table and chairs or perhaps a center island with barstools. There is a spacious laundry room attached to the kitchen. Adjacent the kitchen is a spectacular all season room featuring windows all around. Notice the updated luxury vinyl flooring, custom built-in china cabinet, a brick fireplace and elegant brass light fixtures. This room will be the hub of the home and highlights this home's perfect layout for entertaining family and friends. The backyard features an expansive paver patio with a stylish pergola attached to a lovely flat yard. The homes full basement can be accessed from the main hall or through the bilco doors in the back. There is an updated powder room in the basement as well as multiple rooms to use for storage or any other uses you can come up with.
Wait, And there's more....The home's original garage has been converted to a home-office with its own entrance. It includes a storage closet and a half bath. You can use your imagination for the many ways you could use this space; a home-office, a guest suite, maybe a home movie-theatre. You'll find off-street parking for up to 6 cars. Don't miss the opportunity to view this unique home.
****The sale of the home includes a Home Warranty for 1 Year from Closing with America's Preferred Home Warranty.
Home Details
Home Type
- Single Family
Est. Annual Taxes
- $7,912
Year Built
- Built in 1951
Lot Details
- 10,200 Sq Ft Lot
- Lot Dimensions are 80.00 x 0.00
- Private Lot
- Back Yard
- Property is in very good condition
- Property is zoned MIXED RES/COMMERCIAL, Mixed Residential/Commercial. Retail Space is allowable. Multi-Use.
Home Design
- Block Foundation
- Asphalt Roof
- Cement Siding
- Asphalt
Flooring
- Engineered Wood
- Ceramic Tile
Bedrooms and Bathrooms
- 2 Main Level Bedrooms
Basement
- Basement Fills Entire Space Under The House
- Exterior Basement Entry
Parking
- Driveway
- Parking Lot
Outdoor Features
- Office or Studio
- Shed
Schools
- East Norriton Elementary And Middle School
- Norristown Area High School
Utilities
- Central Air
- Hot Water Baseboard Heater
- 200+ Amp Service
- Natural Gas Water Heater
- Cable TV Available
Additional Features
- Property has 2 Levels
- More Than Two Accessible Exits
Community Details
- No Home Owners Association
- Coleston Subdivision
Listing and Financial Details
- Tax Lot 006
- Assessor Parcel Number 33-00-04678-005
Map
Home Values in the Area
Average Home Value in this Area
Property History
| Date | Event | Price | Change | Sq Ft Price |
|---|---|---|---|---|
| 04/16/2025 04/16/25 | Sold | $359,000 | 0.0% | -- |
| 01/02/2025 01/02/25 | For Sale | $359,000 | 0.0% | -- |
| 01/02/2025 01/02/25 | Off Market | $359,000 | -- | -- |
| 11/08/2024 11/08/24 | For Sale | $359,000 | 0.0% | -- |
| 04/04/2017 04/04/17 | Rented | $1,550 | 0.0% | -- |
| 03/26/2017 03/26/17 | Under Contract | -- | -- | -- |
| 12/11/2016 12/11/16 | For Rent | $1,550 | +17.0% | -- |
| 09/30/2012 09/30/12 | Rented | $1,325 | 0.0% | -- |
| 09/27/2012 09/27/12 | Under Contract | -- | -- | -- |
| 09/07/2012 09/07/12 | For Rent | $1,325 | -- | -- |
Tax History
| Year | Tax Paid | Tax Assessment Tax Assessment Total Assessment is a certain percentage of the fair market value that is determined by local assessors to be the total taxable value of land and additions on the property. | Land | Improvement |
|---|---|---|---|---|
| 2024 | $7,836 | $166,330 | $76,760 | $89,570 |
| 2023 | $7,745 | $166,330 | $76,760 | $89,570 |
| 2022 | $7,692 | $166,330 | $76,760 | $89,570 |
| 2021 | $7,643 | $166,330 | $76,760 | $89,570 |
| 2020 | $7,406 | $166,330 | $76,760 | $89,570 |
| 2019 | $7,235 | $166,330 | $76,760 | $89,570 |
| 2018 | $7,235 | $166,330 | $76,760 | $89,570 |
| 2017 | $6,814 | $166,330 | $76,760 | $89,570 |
| 2016 | $6,749 | $166,330 | $76,760 | $89,570 |
| 2015 | $6,396 | $166,330 | $76,760 | $89,570 |
| 2014 | $6,396 | $166,330 | $76,760 | $89,570 |
Deed History
| Date | Type | Sale Price | Title Company |
|---|---|---|---|
| Deed | -- | None Listed On Document | |
| Deed | $294,900 | -- |
Similar Homes in the area
Source: Bright MLS
MLS Number: PAMC2121376
APN: 33-00-04678-005
- 329 W Johnson Hwy
- 1906 Coles Blvd Unit 33
- 4 W Johnson Hwy
- 1750 Powell St
- 1808 Chain St
- 1651 Markley St
- 17 E Roberts St
- 1603 Colleen Ct Unit 20
- 7 Amber Cir
- 264 Harmony Ct Unit 74B
- 270 Harmony Ct Unit 77B
- 265 Harmony Ct Unit 68B
- 266 Harmony Ct Unit 75C
- 262 Harmony Ct Unit 73A
- 268 Harmony Ct Unit 76C
- 1881 Harmony Ct Unit 71B
- 1846 Arbor Place Dr Unit 46S
- 1840 Arbor Place Dr Unit 43E
- 1850 Arbor Place Dr Unit 48E
- 1838 Arbor Place Dr Unit 42S
