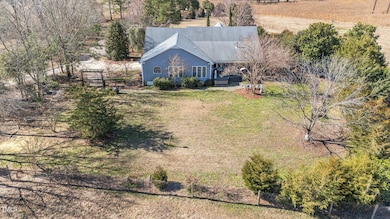
2490 Earpsboro Rd Zebulon, NC 27597
O'Neals NeighborhoodEstimated payment $5,526/month
Highlights
- Barn
- Paddocks
- View of Trees or Woods
- Archer Lodge Middle School Rated A-
- Above Ground Spa
- 14.7 Acre Lot
About This Home
Welcome to 2490 Earpsboro Road, this stunning 14-acre horse farm is located in Zebulon, NC.This unique property offers the perfect blend of country charm, modern amenities, and equestrian-friendly features. With an expansive barn, fenced pastures, and thoughtful updates throughout the home, this farm is an ideal retreat for horse lovers and those seeking the peace and tranquility of rural living!
Exterior Highlights Include: 18' Remote-Controlled Gate, Security System, Barn with Oversized Birthing Stalls, Covered Side Paddock/Storage, Hay Storage, Raised Garden Bed, New Seamless Gutters, Hot Tub.
Interior Highlights Include: Hardwood Floors, Kitchen with New Granite Countertops, Custom Raised Panel Cabinets, and stainless steel appliances.
Primary Bedroom with Access to the Laundry Room through the Walk-in Closet. Primary Bathroom with Whirlpool Tub & Palladian Window. Family Room with Gas Log Fireplace, Sunroom/ Gardening Room with Triple Windows and Access to the Screened Porch.
Home Details
Home Type
- Single Family
Est. Annual Taxes
- $2,678
Year Built
- Built in 2004 | Remodeled
Lot Details
- 14.7 Acre Lot
- Gated Home
- Back Yard Fenced
- Secluded Lot
- Many Trees
- Garden
Parking
- 2 Car Attached Garage
- Side Facing Garage
- Garage Door Opener
- Gravel Driveway
- Additional Parking
- 2 Open Parking Spaces
Property Views
- Woods
- Pasture
Home Design
- Farmhouse Style Home
- Brick Foundation
- Block Foundation
- Shingle Roof
- Vinyl Siding
Interior Spaces
- 2,118 Sq Ft Home
- 1-Story Property
- Crown Molding
- Smooth Ceilings
- Cathedral Ceiling
- Ceiling Fan
- Gas Log Fireplace
- Insulated Windows
- Entrance Foyer
- Family Room with Fireplace
- Breakfast Room
- Sun or Florida Room
- Keeping Room
- Basement
- Crawl Space
- Pull Down Stairs to Attic
Kitchen
- Eat-In Kitchen
- Plumbed For Ice Maker
- Granite Countertops
Flooring
- Wood
- Carpet
Bedrooms and Bathrooms
- 3 Bedrooms
- Walk-In Closet
- 2 Full Bathrooms
- Primary bathroom on main floor
- Double Vanity
- Whirlpool Bathtub
- Separate Shower in Primary Bathroom
- Bathtub with Shower
- Walk-in Shower
Laundry
- Laundry Room
- Laundry on main level
- Electric Dryer Hookup
Home Security
- Home Security System
- Security Gate
- Fire and Smoke Detector
Outdoor Features
- Above Ground Spa
- Covered patio or porch
- Pergola
- Rain Gutters
Schools
- Corinth Holder Elementary School
- Archer Lodge Middle School
- Corinth Holder High School
Farming
- Barn
- Farm
- Agricultural
- Pasture
Horse Facilities and Amenities
- Paddocks
- Tack Room
- Hay Storage
Utilities
- Cooling Available
- Forced Air Heating System
- Heat Pump System
- Well
- Fuel Tank
- Septic Tank
- High Speed Internet
Community Details
- No Home Owners Association
Listing and Financial Details
- Property held in a trust
- Assessor Parcel Number 270400-81-3409
Map
Home Values in the Area
Average Home Value in this Area
Tax History
| Year | Tax Paid | Tax Assessment Tax Assessment Total Assessment is a certain percentage of the fair market value that is determined by local assessors to be the total taxable value of land and additions on the property. | Land | Improvement |
|---|---|---|---|---|
| 2024 | $2,358 | $291,060 | $70,260 | $220,800 |
| 2023 | $2,328 | $291,060 | $70,260 | $220,800 |
| 2022 | $2,445 | $291,060 | $70,260 | $220,800 |
| 2021 | $2,445 | $291,060 | $70,260 | $220,800 |
| 2020 | $2,503 | $291,060 | $70,260 | $220,800 |
| 2019 | $2,503 | $291,060 | $70,260 | $220,800 |
| 2018 | $2,224 | $252,780 | $64,470 | $188,310 |
| 2017 | $2,224 | $252,780 | $64,470 | $188,310 |
| 2016 | $2,224 | $252,780 | $64,470 | $188,310 |
| 2015 | $2,224 | $252,780 | $64,470 | $188,310 |
| 2014 | $2,224 | $252,780 | $64,470 | $188,310 |
Property History
| Date | Event | Price | Change | Sq Ft Price |
|---|---|---|---|---|
| 03/19/2025 03/19/25 | Price Changed | $950,000 | -2.6% | $449 / Sq Ft |
| 02/21/2025 02/21/25 | For Sale | $975,000 | -- | $460 / Sq Ft |
Deed History
| Date | Type | Sale Price | Title Company |
|---|---|---|---|
| Interfamily Deed Transfer | -- | None Available | |
| Warranty Deed | $18,000 | None Available | |
| Deed | -- | -- |
Similar Homes in Zebulon, NC
Source: Doorify MLS
MLS Number: 10077932
APN: 11L01029F
- 16 Eagle Swoop St
- 14 Tant Farm Ln
- 14 Tant Farm Ln Unit 9
- 1354 Mudham Rd
- 26 Tant Farm Ln
- 295 Springtooth Dr
- 280 Springtooth Dr
- 214 Rye Way
- 189 Rye Way
- 371 Springtooth Dr
- 67 Rice Rd Unit 1
- 63 Rice Rd Unit 1
- 67 Rice Rd Unit 2
- 63 Rice Rd
- 67 Rice Rd
- 389 Springtooth Dr
- 394 Springtooth Dr
- 414 Springtooth Dr
- 432 Springtooth Dr
- 450 Springtooth Dr






