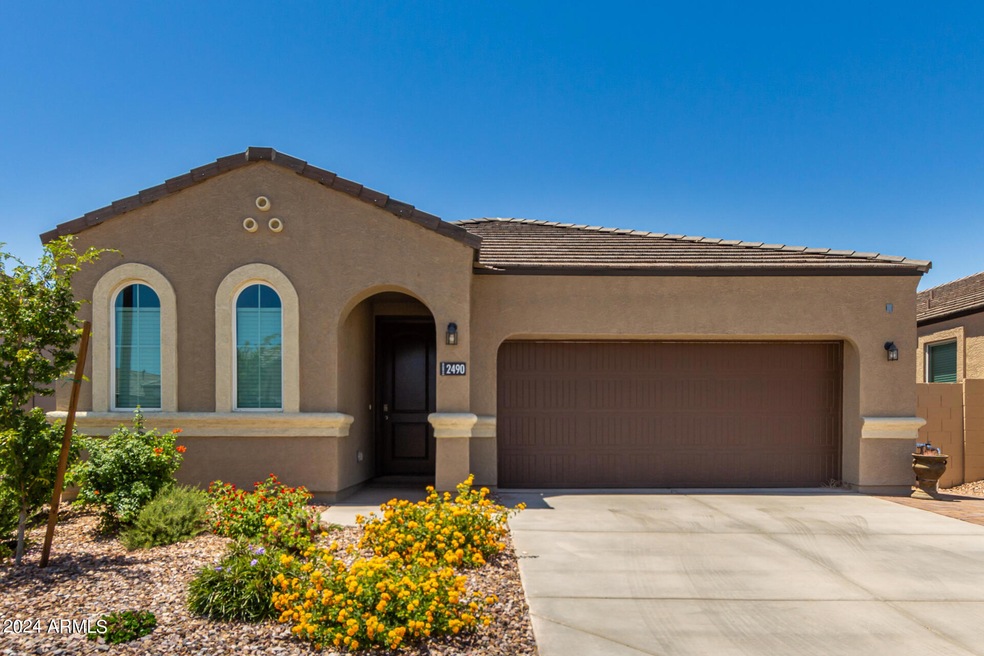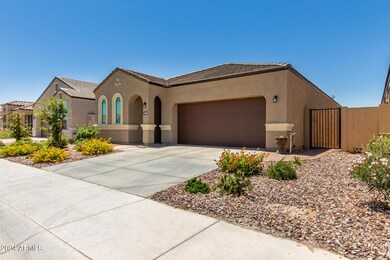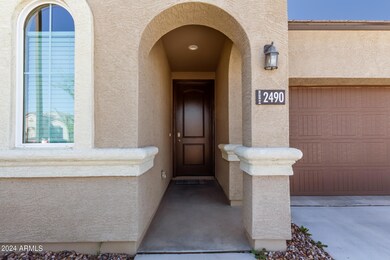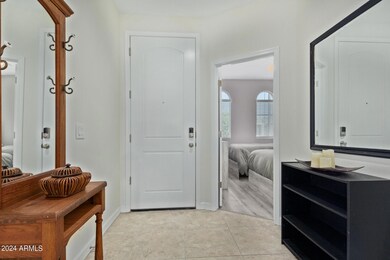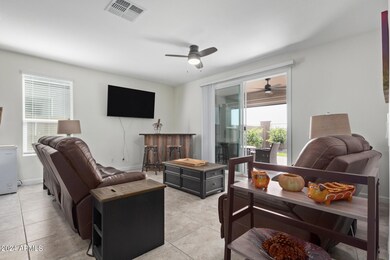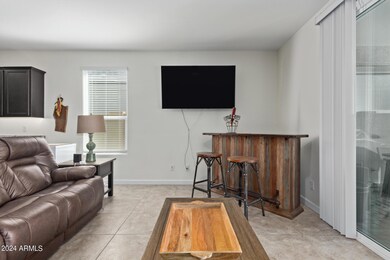
2490 N Wrigley Dr Florence, AZ 85132
Anthem at Merrill Ranch NeighborhoodHighlights
- Fitness Center
- Clubhouse
- Heated Community Pool
- Mountain View
- Granite Countertops
- Tennis Courts
About This Home
As of January 2025Like NEW popular Dove floor plan in Anthem at Merrill Ranch! This turn-key single-story 3 bdrm / 2 bath Beauty with 3-car garage is ready for you to move in! The kitchen has stainless appliances with a gas stove and includes the refrigerator, kitchen island, granite counters, and espresso cabinets! Wood plank vinyl flooring in the bdrms and neutral tile in remaining living space, custom 2-tone paint throughout! The mstr bath has dual full-height vanities, a huge walk-in glass shower and large walk-in closet! Fantastic views from inside the house to the beautiful backyard and natural desert! The custom electric patio screens allow for year-round outdoor living blocking the sun, wind, and bugs during the day, and warming the cool air in the winter! Amazing! The low-maintenance backyard... oasis includes citrus trees, beautiful turf lawn and paver walkways and patio! And the 3-car garage has plenty of room for your toys! Wow!
Home furnishings are also available on a separate bill of sale!
Home Details
Home Type
- Single Family
Est. Annual Taxes
- $2,622
Year Built
- Built in 2020
Lot Details
- 5,136 Sq Ft Lot
- Desert faces the front and back of the property
- Block Wall Fence
- Front and Back Yard Sprinklers
- Sprinklers on Timer
HOA Fees
- $148 Monthly HOA Fees
Parking
- 3 Car Garage
- 2 Open Parking Spaces
- Tandem Parking
- Garage Door Opener
Home Design
- Wood Frame Construction
- Tile Roof
- Stucco
Interior Spaces
- 1,600 Sq Ft Home
- 1-Story Property
- Ceiling height of 9 feet or more
- Double Pane Windows
- Mountain Views
Kitchen
- Eat-In Kitchen
- Built-In Microwave
- Kitchen Island
- Granite Countertops
Flooring
- Tile
- Vinyl
Bedrooms and Bathrooms
- 3 Bedrooms
- Primary Bathroom is a Full Bathroom
- 2 Bathrooms
- Dual Vanity Sinks in Primary Bathroom
Schools
- Anthem Elementary School - Florence Middle School
- Florence High School
Utilities
- Refrigerated Cooling System
- Heating System Uses Natural Gas
- High Speed Internet
- Cable TV Available
Additional Features
- No Interior Steps
- Covered patio or porch
Listing and Financial Details
- Tax Lot 49
- Assessor Parcel Number 211-14-699
Community Details
Overview
- Association fees include ground maintenance, street maintenance
- Anthem Parkside Association, Phone Number (602) 957-9191
- Amr Communitycouncil Association, Phone Number (602) 957-9191
- Association Phone (602) 957-9191
- Built by DR Horton
- Anthem At Merrill Ranch Subdivision, Dove Floorplan
- FHA/VA Approved Complex
Amenities
- Clubhouse
- Recreation Room
Recreation
- Tennis Courts
- Community Playground
- Fitness Center
- Heated Community Pool
- Bike Trail
Map
Home Values in the Area
Average Home Value in this Area
Property History
| Date | Event | Price | Change | Sq Ft Price |
|---|---|---|---|---|
| 01/21/2025 01/21/25 | Sold | $335,000 | -4.3% | $209 / Sq Ft |
| 12/30/2024 12/30/24 | Pending | -- | -- | -- |
| 11/28/2024 11/28/24 | Price Changed | $350,000 | -2.8% | $219 / Sq Ft |
| 11/07/2024 11/07/24 | For Sale | $359,900 | -- | $225 / Sq Ft |
Tax History
| Year | Tax Paid | Tax Assessment Tax Assessment Total Assessment is a certain percentage of the fair market value that is determined by local assessors to be the total taxable value of land and additions on the property. | Land | Improvement |
|---|---|---|---|---|
| 2025 | $2,522 | $26,240 | -- | -- |
| 2024 | $367 | $35,166 | -- | -- |
| 2023 | $2,622 | $25,754 | $1,026 | $24,728 |
| 2022 | $2,560 | $1,539 | $1,539 | $0 |
| 2021 | $367 | $2,240 | $0 | $0 |
Mortgage History
| Date | Status | Loan Amount | Loan Type |
|---|---|---|---|
| Open | $85,000 | New Conventional |
Deed History
| Date | Type | Sale Price | Title Company |
|---|---|---|---|
| Warranty Deed | $335,000 | American Title Service Agency | |
| Special Warranty Deed | $263,190 | Dhi Title | |
| Special Warranty Deed | $263,190 | Dhi Title Agency |
Similar Homes in Florence, AZ
Source: Arizona Regional Multiple Listing Service (ARMLS)
MLS Number: 6780992
APN: 211-14-699
- 2608 N Wrigley Dr
- 8297 W Rushmore Way
- 8330 W Springfield Way
- 8071 W Millerton Way
- 7976 W Candlewood Way
- 8072 W Georgetown Way
- 8481 W Rushmore Way
- 7951 W Rushmore Way Unit 39
- 2283 N Daisy Dr
- 8543 W Candlewood Way
- 2326 N Comiskey Dr
- 2833 N Hawthorn Dr
- 1706 N Camden Dr
- 1648 N Camden Dr
- 2928 N Congressional Ct
- 7961 W Desert Blossom Way
- 2949 N Hawthorn Dr
- 3778 N Camden Dr
- 3764 N Camden Dr
- 3782 N Camden Dr
