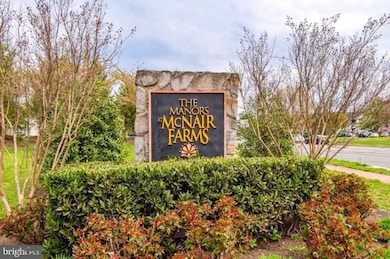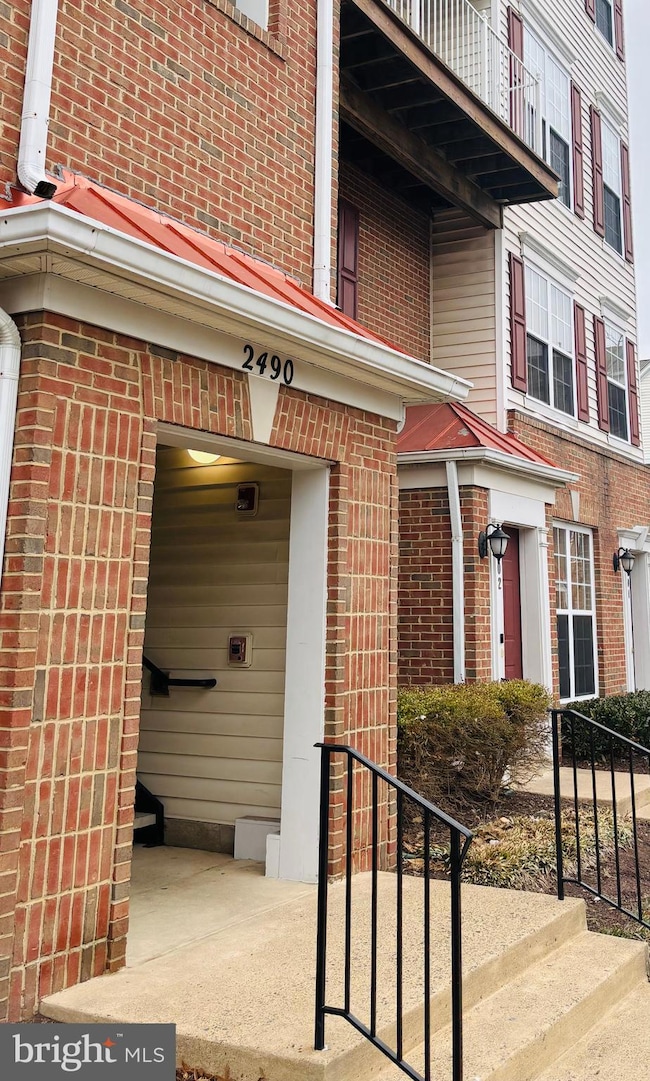
2490 Quick St Unit 301 Herndon, VA 20171
McNair NeighborhoodEstimated payment $2,992/month
Highlights
- Vaulted Ceiling
- Traditional Floor Plan
- Community Center
- Mcnair Elementary School Rated A
- Community Pool
- 5-minute walk to McNair Farms Community Center
About This Home
Welcome to this charming 2-level, sought-after top-floor Carlton Model Home in the Manors at McNair Farms – offering a perfect blend of comfort and convenience! As a corner unit, this home benefits from additional windows, filling the space with natural light and creating an airy, welcoming atmosphere.
*The condo fee covers water, sewer, and trash disposal, and there’s plenty of parking available for you and your guests. *
Featuring 2 bedrooms and 2.5 baths, the main floor includes a spacious living area with a gas fireplace and a walkout deck, flowing seamlessly into the eat-in kitchen.
Upstairs, the primary suite offers a generously sized bathroom with a luxurious soaking tub and separate shower – your own personal retreat. The second bedroom includes its own private bath, ensuring ultimate privacy and comfort for guests or family members. Plus, enjoy the convenience of having the laundry located on the same floor.
The location couldn’t be more convenient, with easy access to major roads, shopping, dining, and entertainment, including Reston Town Center. Commuters will appreciate the proximity to the airport, metro, commuter lots, and major highways.
Come see it for yourself!
Property Details
Home Type
- Condominium
Est. Annual Taxes
- $4,603
Year Built
- Built in 2000
Lot Details
- Property is in very good condition
HOA Fees
Parking
- Unassigned Parking
Home Design
- Brick Exterior Construction
- Vinyl Siding
Interior Spaces
- 1,509 Sq Ft Home
- Property has 2 Levels
- Traditional Floor Plan
- Vaulted Ceiling
- Ceiling Fan
- Gas Fireplace
- Window Treatments
- Sliding Doors
- Six Panel Doors
- Combination Dining and Living Room
- Carpet
Kitchen
- Breakfast Area or Nook
- Self-Cleaning Oven
- Built-In Microwave
- Ice Maker
- Dishwasher
- Disposal
Bedrooms and Bathrooms
- 2 Bedrooms
- En-Suite Primary Bedroom
- Walk-In Closet
- Bathtub with Shower
- Walk-in Shower
Laundry
- Laundry on upper level
- Electric Dryer
Utilities
- Forced Air Heating and Cooling System
- Electric Water Heater
Listing and Financial Details
- Assessor Parcel Number 0163 14050301
Community Details
Overview
- Association fees include common area maintenance, snow removal, sewer, trash, water
- Mcnair Farms HOA
- Low-Rise Condominium
- Manor At Mcnair Farms Condos
- Manors At Mcnair Farms Subdivision
Amenities
- Common Area
- Community Center
Recreation
- Community Playground
- Community Pool
Pet Policy
- Dogs and Cats Allowed
Map
Home Values in the Area
Average Home Value in this Area
Tax History
| Year | Tax Paid | Tax Assessment Tax Assessment Total Assessment is a certain percentage of the fair market value that is determined by local assessors to be the total taxable value of land and additions on the property. | Land | Improvement |
|---|---|---|---|---|
| 2024 | $4,469 | $385,750 | $77,000 | $308,750 |
| 2023 | $3,994 | $353,900 | $71,000 | $282,900 |
| 2022 | $3,967 | $346,960 | $69,000 | $277,960 |
| 2021 | $3,770 | $321,260 | $64,000 | $257,260 |
| 2020 | $3,691 | $311,900 | $62,000 | $249,900 |
| 2019 | $3,655 | $308,810 | $59,000 | $249,810 |
| 2018 | $3,415 | $296,930 | $59,000 | $237,930 |
| 2017 | $3,447 | $296,930 | $59,000 | $237,930 |
| 2016 | $3,156 | $272,410 | $54,000 | $218,410 |
| 2015 | $3,138 | $281,160 | $56,000 | $225,160 |
| 2014 | $3,261 | $292,870 | $59,000 | $233,870 |
Property History
| Date | Event | Price | Change | Sq Ft Price |
|---|---|---|---|---|
| 04/17/2025 04/17/25 | Price Changed | $399,990 | -2.2% | $265 / Sq Ft |
| 03/19/2025 03/19/25 | Price Changed | $408,999 | -0.2% | $271 / Sq Ft |
| 03/06/2025 03/06/25 | For Sale | $410,000 | +28.1% | $272 / Sq Ft |
| 05/22/2020 05/22/20 | Sold | $320,000 | +0.3% | $212 / Sq Ft |
| 04/07/2020 04/07/20 | Pending | -- | -- | -- |
| 04/04/2020 04/04/20 | For Sale | $319,000 | 0.0% | $211 / Sq Ft |
| 09/10/2013 09/10/13 | Rented | $1,675 | -9.5% | -- |
| 09/10/2013 09/10/13 | Under Contract | -- | -- | -- |
| 07/28/2013 07/28/13 | For Rent | $1,850 | -- | -- |
Deed History
| Date | Type | Sale Price | Title Company |
|---|---|---|---|
| Bargain Sale Deed | $320,000 | Accommodation | |
| Deed | $233,000 | -- | |
| Deed | $140,549 | -- |
Mortgage History
| Date | Status | Loan Amount | Loan Type |
|---|---|---|---|
| Open | $288,000 | New Conventional | |
| Previous Owner | $137,350 | No Value Available |
Similar Homes in Herndon, VA
Source: Bright MLS
MLS Number: VAFX2223704
APN: 0163-14050301
- 2497 Angeline Dr Unit 302
- 2489 Quick St Unit 301
- 13304 Covered Wagon Ln
- 13500 Innovation Station Loop
- 2455 Founders Way
- 13548 Davinci Ln Unit 46
- 13525 Davinci Ln Unit 70
- 2600 Logan Wood Dr
- 13626 Innovation Station Loop
- 13604 Red Squirrel Way
- 13612 Innovation Station Loop
- 13614 Innovation Station Loop
- 13616 Innovation Station Loop
- 13622 Innovation Station Loop
- 13630 Innovation Station Loop
- 13632 Innovation Station Loop
- 13634 Innovation Station Loop
- 13128 Kidwell Field Rd
- 13636 Innovation Station Loop
- 2406 Simpkins Farm Dr






