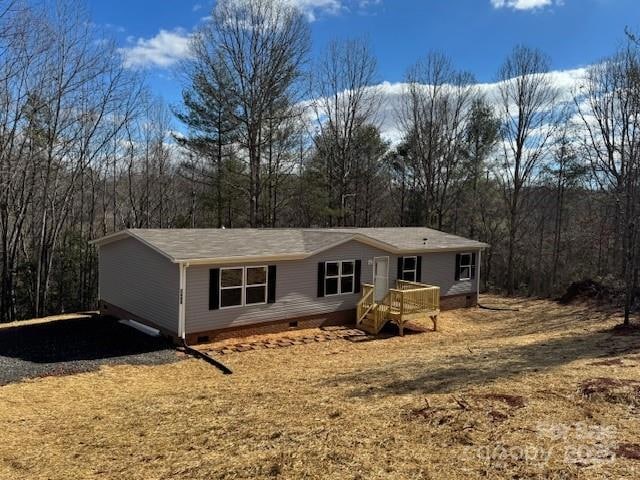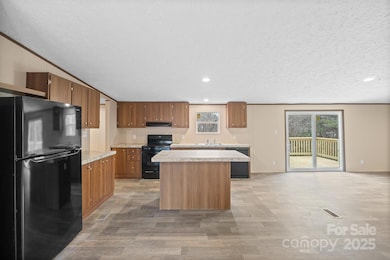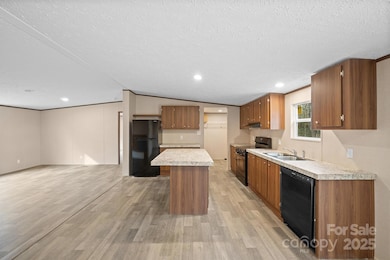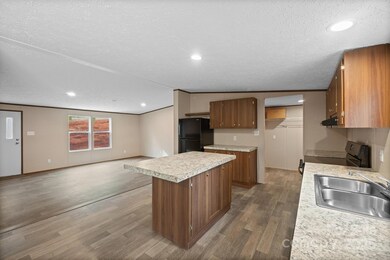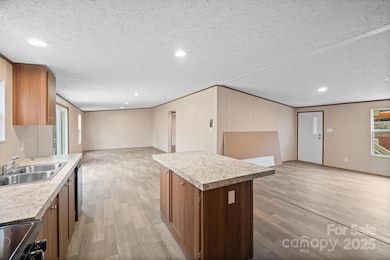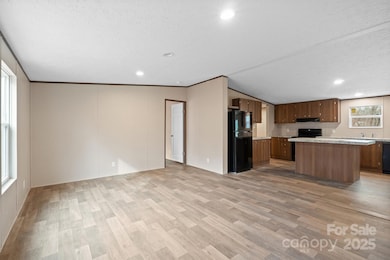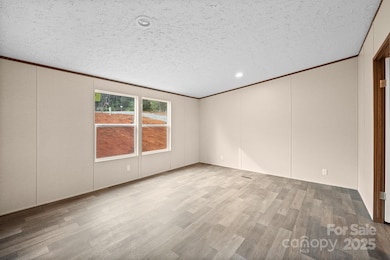
2490 Shadowbrook Dr Lenoir, NC 28645
Estimated payment $1,377/month
Highlights
- New Construction
- Front Porch
- 1-Story Property
- Deck
- Laundry Room
- Access to stream, creek or river
About This Home
Here’s your chance to own this charming 3-bedroom, 2-bath doublewide home, nestled on a spacious 1.72-acre lot with serene creek access. Featuring generously sized rooms throughout, the open kitchen and living areas provide ample space for relaxation and entertaining. Step out onto the back deck and enjoy a private, peaceful retreat, complete with the soothing sounds of the creek below. Don’t miss your opportunity to view this incredible property before it’s gone!
Listing Agent
Horizon Realty Associates LLC Brokerage Email: saralynmrealestate@gmail.com License #289249
Property Details
Home Type
- Manufactured Home
Est. Annual Taxes
- $121
Year Built
- Built in 2024 | New Construction
Lot Details
- Sloped Lot
Parking
- Driveway
Home Design
- Permanent Foundation
- Vinyl Siding
Interior Spaces
- 1,475 Sq Ft Home
- 1-Story Property
- Crawl Space
- Laundry Room
Kitchen
- Electric Range
- Dishwasher
Bedrooms and Bathrooms
- 3 Main Level Bedrooms
- 2 Full Bathrooms
Outdoor Features
- Access to stream, creek or river
- Deck
- Front Porch
Schools
- Baton Elementary School
- Gamewell Middle School
- West Caldwell High School
Utilities
- Heat Pump System
- Septic Tank
Community Details
- Stone Creek Subdivision
Listing and Financial Details
- Assessor Parcel Number 06190-6-95
Map
Home Values in the Area
Average Home Value in this Area
Tax History
| Year | Tax Paid | Tax Assessment Tax Assessment Total Assessment is a certain percentage of the fair market value that is determined by local assessors to be the total taxable value of land and additions on the property. | Land | Improvement |
|---|---|---|---|---|
| 2024 | $121 | $15,000 | $15,000 | $0 |
| 2023 | $85 | $10,800 | $10,800 | $0 |
| 2022 | $83 | $10,800 | $10,800 | $0 |
| 2021 | $83 | $10,800 | $10,800 | $0 |
| 2020 | $102 | $12,900 | $12,900 | $0 |
| 2019 | $102 | $12,900 | $12,900 | $0 |
| 2018 | $99 | $12,900 | $0 | $0 |
| 2017 | $99 | $12,900 | $0 | $0 |
| 2016 | $98 | $12,900 | $0 | $0 |
| 2015 | $94 | $12,900 | $0 | $0 |
| 2014 | $94 | $12,900 | $0 | $0 |
Property History
| Date | Event | Price | Change | Sq Ft Price |
|---|---|---|---|---|
| 04/07/2025 04/07/25 | Price Changed | $244,900 | -2.0% | $166 / Sq Ft |
| 03/21/2025 03/21/25 | Price Changed | $249,900 | -2.0% | $169 / Sq Ft |
| 02/25/2025 02/25/25 | Price Changed | $254,900 | -1.9% | $173 / Sq Ft |
| 01/26/2025 01/26/25 | For Sale | $259,900 | -- | $176 / Sq Ft |
Deed History
| Date | Type | Sale Price | Title Company |
|---|---|---|---|
| Warranty Deed | $15,000 | None Listed On Document |
Similar Homes in Lenoir, NC
Source: Canopy MLS (Canopy Realtor® Association)
MLS Number: 4216762
APN: 06190-6-95
- 4269 Smokey Creek Rd
- 3541 Hezekiah Dr
- 4196 Mountain View Cir
- 2107 Woodside Terrace
- 3604 Judea Dr
- 3201 Smokey Ln
- 3719 Calico Rd
- 3156 Bear Trail Unit 95
- 3152 Bear Trail Unit 94
- 2076 Connelly Springs Rd
- 2089 Connelly Springs Rd
- 1483 Land St
- 2155 Triplett Rd
- 3131 Clarks Chapel Rd
- 2406 Dogwood Vista
- 0 Dogwood Vista
- 2421 Dogwood Vista
- 3973 Greenwood Dr
- 00 Conway Ct
- 1396 Cottage Grove Rd
