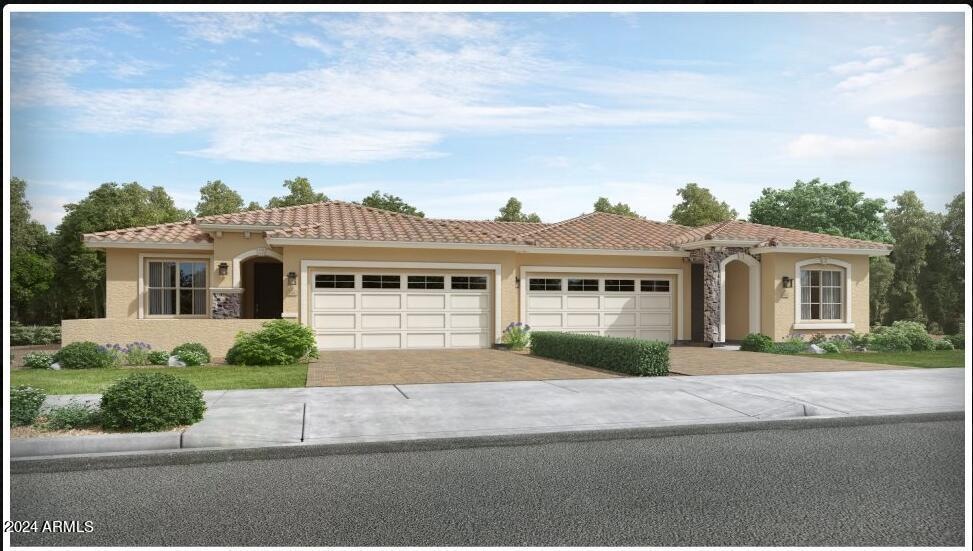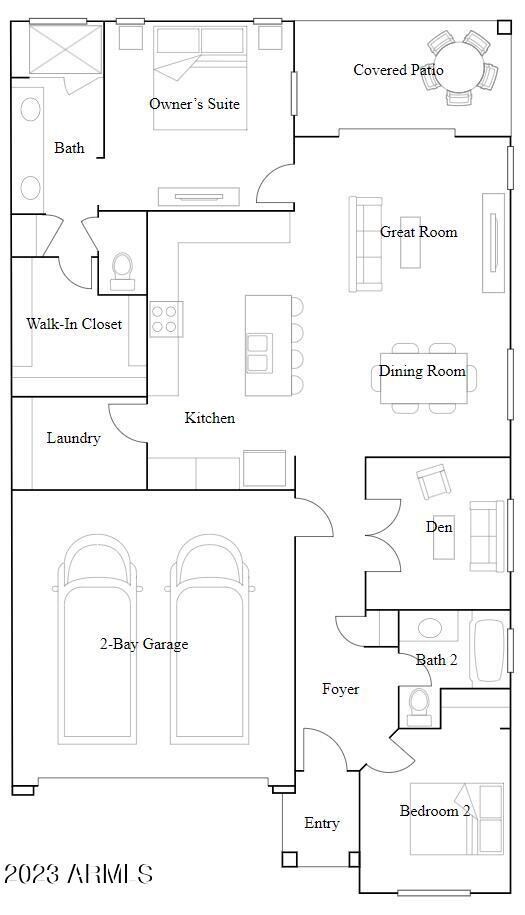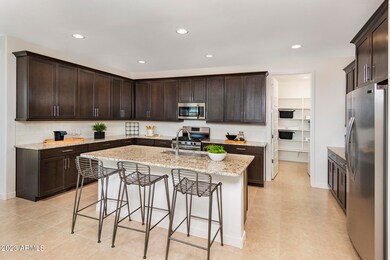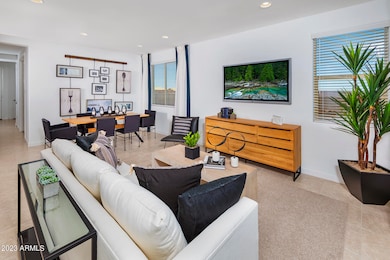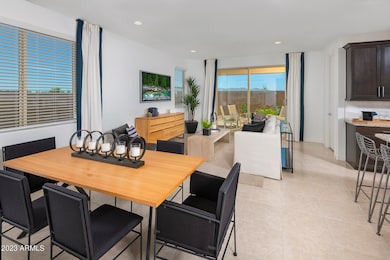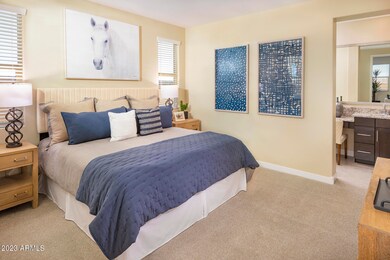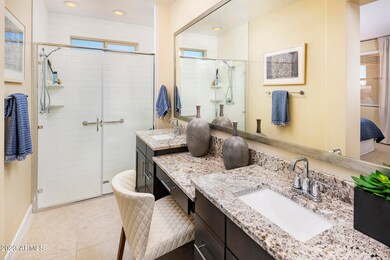
24900 N 173rd Ln Surprise, AZ 85387
Asante NeighborhoodHighlights
- Fitness Center
- Gated Community
- Clubhouse
- Willow Canyon High School Rated A-
- Community Lake
- Granite Countertops
About This Home
As of January 2025Ask about special financing with preferred lender.
This single-story home has a stylish yet low maintenance design, with one bedroom and a den in the front of the home and the luxurious owner's suite in the back. At the center of the home the kitchen, dining and Great Room all seamlessly connect and a sliding glass door to the covered patio blurs the lines of indoor and outdoor living. Photos are of a model, not the actual home. A public report is available on the Arizona Department of Real Estate website.
Townhouse Details
Home Type
- Townhome
Est. Annual Taxes
- $95
Year Built
- Built in 2024
Lot Details
- 5,510 Sq Ft Lot
- Desert faces the front and back of the property
- Block Wall Fence
- Front and Back Yard Sprinklers
- Sprinklers on Timer
HOA Fees
- $231 Monthly HOA Fees
Parking
- 2 Car Direct Access Garage
- Garage Door Opener
Home Design
- Twin Home
- Wood Frame Construction
- Tile Roof
- Stucco
Interior Spaces
- 1,425 Sq Ft Home
- 1-Story Property
- Ceiling height of 9 feet or more
- Double Pane Windows
- Low Emissivity Windows
- Vinyl Clad Windows
Kitchen
- Breakfast Bar
- Built-In Microwave
- Kitchen Island
- Granite Countertops
Flooring
- Carpet
- Tile
Bedrooms and Bathrooms
- 2 Bedrooms
- 2 Bathrooms
- Dual Vanity Sinks in Primary Bathroom
Outdoor Features
- Covered patio or porch
Utilities
- Refrigerated Cooling System
- Heating Available
- Water Softener
- High Speed Internet
- Cable TV Available
Listing and Financial Details
- Home warranty included in the sale of the property
- Tax Lot 74
- Assessor Parcel Number 503-83-742
Community Details
Overview
- Association fees include ground maintenance, front yard maint
- Heritage Asante Assc Association, Phone Number (866) 516-7424
- Built by Lennar
- Heritage Asante Parcel 8 Subdivision, Dawn Floorplan
- FHA/VA Approved Complex
- Community Lake
Amenities
- Clubhouse
- Recreation Room
Recreation
- Pickleball Courts
- Fitness Center
- Heated Community Pool
- Community Spa
- Bike Trail
Security
- Gated Community
Map
Home Values in the Area
Average Home Value in this Area
Property History
| Date | Event | Price | Change | Sq Ft Price |
|---|---|---|---|---|
| 01/24/2025 01/24/25 | Sold | $387,490 | -2.1% | $272 / Sq Ft |
| 12/19/2024 12/19/24 | Pending | -- | -- | -- |
| 11/13/2024 11/13/24 | For Sale | $395,990 | -- | $278 / Sq Ft |
Tax History
| Year | Tax Paid | Tax Assessment Tax Assessment Total Assessment is a certain percentage of the fair market value that is determined by local assessors to be the total taxable value of land and additions on the property. | Land | Improvement |
|---|---|---|---|---|
| 2025 | $95 | $1,043 | $1,043 | -- |
| 2024 | $48 | $993 | $993 | -- |
| 2023 | $48 | $1,685 | $1,685 | -- |
Mortgage History
| Date | Status | Loan Amount | Loan Type |
|---|---|---|---|
| Open | $387,835 | FHA |
Deed History
| Date | Type | Sale Price | Title Company |
|---|---|---|---|
| Special Warranty Deed | $394,990 | Lennar Title |
Similar Homes in Surprise, AZ
Source: Arizona Regional Multiple Listing Service (ARMLS)
MLS Number: 6783530
APN: 503-83-742
- 24973 N 174th Ave
- 25180 N 177th Dr
- 25135 N 177th Dr
- 24914 N 173rd Ln
- 24969 N 173rd Ln
- 24878 N 172nd Dr
- 24986 N 172nd Ln
- 17341 W Fallen Leaf Ln
- 25120 N 174th Ave
- 24862 N 172nd Ave
- 17399 W Whispering Wind Dr
- 25353 N 176th Ave
- 25347 N 176th Ave
- 17347 W Chama Dr
- 25188 N 174th Ave
- 25164 N 174th Ave
- 25159 N 174th Ave
- 25224 N 174th Ave
- 24884 N 171st Ln
- 24670 N 171st Ln
