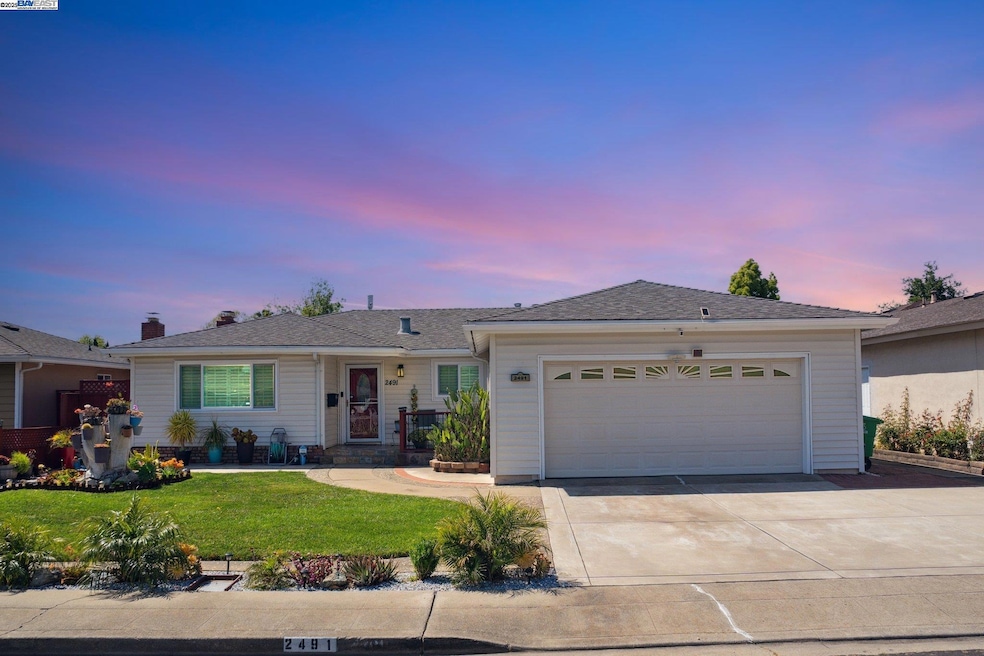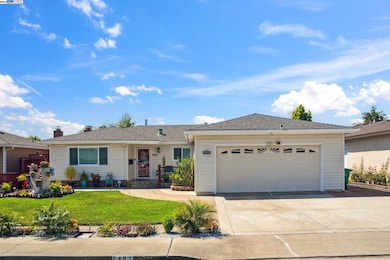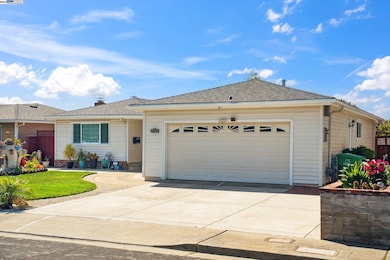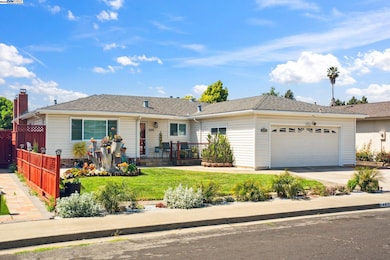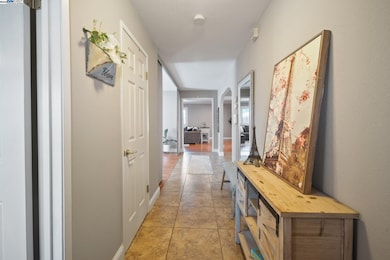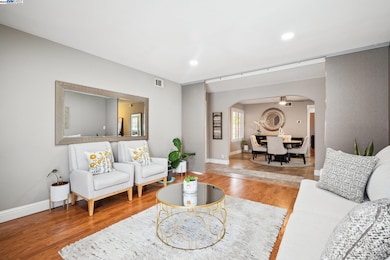
2491 Stanford St Union City, CA 94587
Downtown Union City NeighborhoodEstimated payment $7,765/month
Highlights
- Updated Kitchen
- Family Room with Fireplace
- No HOA
- James Logan high school Rated A
- Traditional Architecture
- 2 Car Attached Garage
About This Home
Step into this charming and well-loved home, proudly owned and meticulously cared for by the same family for over 25 years. Recently updated, the kitchen showcases elegant quartz countertops, sleek new cabinetry, and smart home features including a Nest thermostat and LiftMaster garage opener with MyQ app integration. Ideally located just minutes from Quarry Lakes, Dry Creek and Garin Regional Parks, Union Landing Shopping Center, and so much more. The spacious backyard is perfect for entertaining and hosting family gatherings. This move-in ready home is filled with years of love and thoughtful updates — the current owners have invested in many improvements over time to ensure comfort and quality. Be sure to refer to the list of upgrades to truly appreciate all the care that’s gone into this home. It’s ready to welcome new memories, new laughter, and the next family to call it their own.
Open House Schedule
-
Sunday, April 27, 20251:00 to 4:00 pm4/27/2025 1:00:00 PM +00:004/27/2025 4:00:00 PM +00:00Hosted by Michelle IzaguirreAdd to Calendar
Home Details
Home Type
- Single Family
Est. Annual Taxes
- $6,337
Year Built
- Built in 1964
Lot Details
- 6,000 Sq Ft Lot
- Rectangular Lot
- Front Yard Sprinklers
- Back Yard
Parking
- 2 Car Attached Garage
Home Design
- Traditional Architecture
- Vinyl Siding
Interior Spaces
- 1-Story Property
- Brick Fireplace
- Family Room with Fireplace
- 2 Fireplaces
- Living Room with Fireplace
- Laminate Flooring
- Carbon Monoxide Detectors
Kitchen
- Updated Kitchen
- Eat-In Kitchen
- Dishwasher
Bedrooms and Bathrooms
- 3 Bedrooms
- 2 Full Bathrooms
Additional Features
- Shed
- Forced Air Heating and Cooling System
Community Details
- No Home Owners Association
- Bay East Association
- Alvarado Subdivision
Listing and Financial Details
- Assessor Parcel Number 4868533
Map
Home Values in the Area
Average Home Value in this Area
Tax History
| Year | Tax Paid | Tax Assessment Tax Assessment Total Assessment is a certain percentage of the fair market value that is determined by local assessors to be the total taxable value of land and additions on the property. | Land | Improvement |
|---|---|---|---|---|
| 2024 | $6,337 | $381,958 | $116,686 | $272,272 |
| 2023 | $6,099 | $381,333 | $114,399 | $266,934 |
| 2022 | $5,973 | $366,857 | $112,156 | $261,701 |
| 2021 | $5,838 | $359,527 | $109,957 | $256,570 |
| 2020 | $5,748 | $362,770 | $108,830 | $253,940 |
| 2019 | $5,790 | $355,657 | $106,696 | $248,961 |
| 2018 | $5,652 | $348,686 | $104,605 | $244,081 |
| 2017 | $5,514 | $341,850 | $102,554 | $239,296 |
| 2016 | $5,316 | $335,148 | $100,543 | $234,605 |
| 2015 | $5,210 | $330,114 | $99,033 | $231,081 |
| 2014 | $5,014 | $323,647 | $97,093 | $226,554 |
Property History
| Date | Event | Price | Change | Sq Ft Price |
|---|---|---|---|---|
| 04/24/2025 04/24/25 | For Sale | $1,299,000 | -- | $737 / Sq Ft |
Deed History
| Date | Type | Sale Price | Title Company |
|---|---|---|---|
| Interfamily Deed Transfer | -- | Accommodation | |
| Interfamily Deed Transfer | -- | Placer Title Company | |
| Interfamily Deed Transfer | -- | -- | |
| Interfamily Deed Transfer | -- | Old Republic Title Company | |
| Interfamily Deed Transfer | -- | -- | |
| Grant Deed | $69,000 | Fidelity National Title |
Mortgage History
| Date | Status | Loan Amount | Loan Type |
|---|---|---|---|
| Closed | $237,716 | New Conventional | |
| Closed | $150,000 | Credit Line Revolving | |
| Closed | $235,000 | Stand Alone Refi Refinance Of Original Loan | |
| Closed | $206,000 | No Value Available |
Similar Homes in Union City, CA
Source: Bay East Association of REALTORS®
MLS Number: 41094655
APN: 486-0085-033-00
- 33773 Syracuse Ave
- 1971 H St
- 33402 Scarlett Terrace
- 2867 Huxley Place
- 2623 Copa Del Oro Dr
- 34260 Sterne Ct
- 2555 Copa Del Oro Dr
- 2567 Bing Ct
- 2867 Sanderling Dr
- 3245 Trafalgar Rd
- 3075 Locke Ct
- 2702 Chinook Ct
- 3067 Mountain Dr
- 2877 Pelican Dr
- 34701 Alvarado Niles Rd Unit 2
- 2716 Killdeer Ct
- 33400 13th St
- 34837 Starling Dr Unit 4
- 30 Palm Dr Unit 30
- 34861 Rumford Terrace
